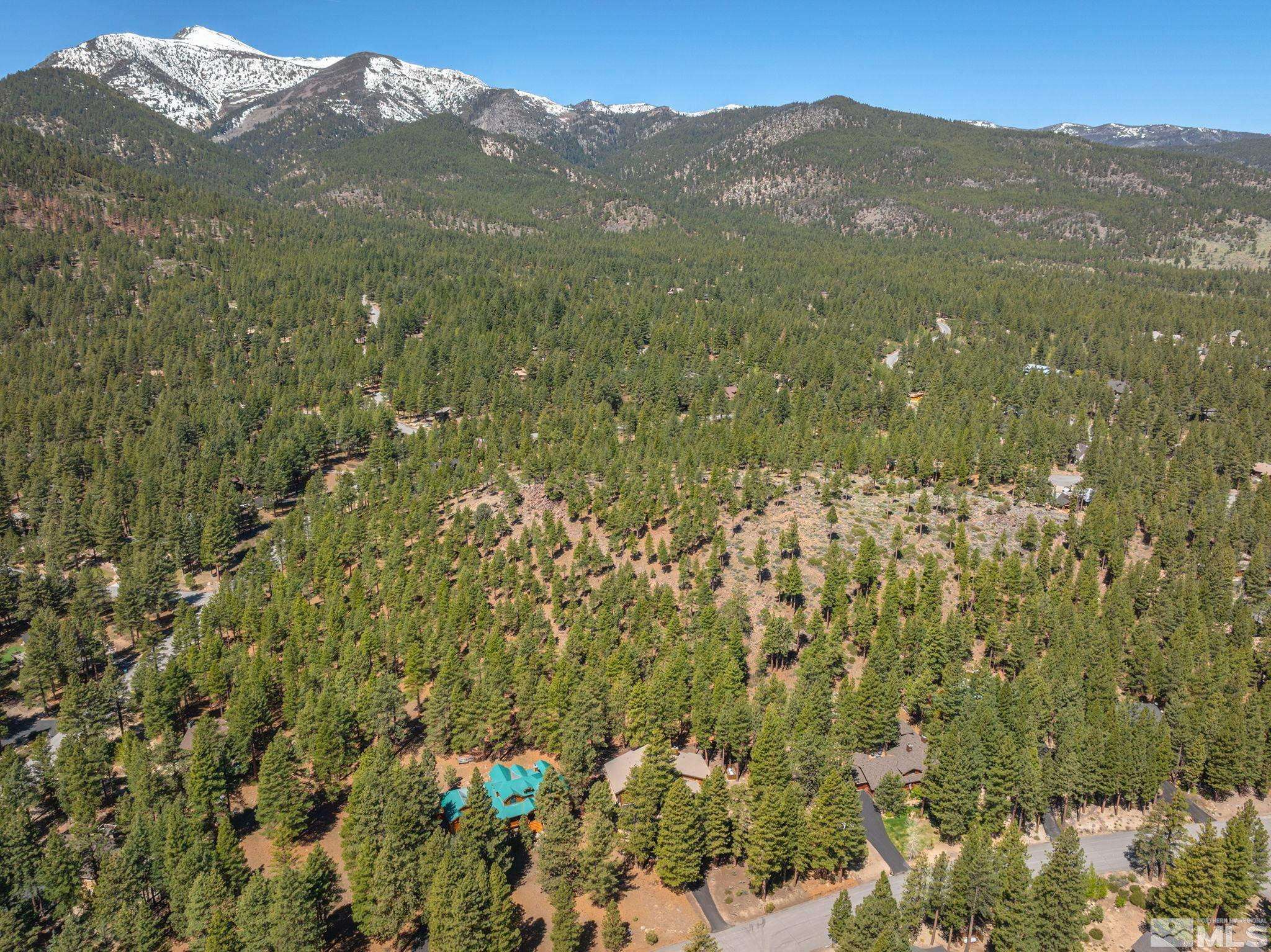$1,600,000
$1,650,000
3.0%For more information regarding the value of a property, please contact us for a free consultation.
1495 Austrian Reno, NV 89511
4 Beds
4 Baths
4,298 SqFt
Key Details
Sold Price $1,600,000
Property Type Single Family Home
Sub Type Single Family Residence
Listing Status Sold
Purchase Type For Sale
Square Footage 4,298 sqft
Price per Sqft $372
Subdivision Galena Forest Estates 2E Phase 3
MLS Listing ID 250006045
Sold Date 06/30/25
Bedrooms 4
Full Baths 3
Half Baths 1
HOA Fees $12/ann
Year Built 1993
Annual Tax Amount $8,098
Lot Size 1.000 Acres
Acres 1.0
Lot Dimensions 1.0
Property Sub-Type Single Family Residence
Property Description
Live in the beautiful Galena Forest. This custom home backs to a quite open space and privacy. Very functional floor plan with high ceilings and fantastic views out to the forest. The primary bedroom is on the main floor with a large primary bath. The open kitchen has a Wolf stove and Sub-Zero refrigerator. The home also features a large mud room off the garage and backyard with separate bathroom and dog bath., The garage space is very large accommodating the largest RVs with available 220 outlet for electric car or other large toys. The curb appeal of this home is fantastic and very welcoming. Must see to truly appreciate. A short drive to Reno/Tahoe International Airport, skiing at Mt Rose or hitting the beach at beautiful Lake Tahoe.
Location
State NV
County Washoe
Community Galena Forest Estates 2E Phase 3
Area Galena Forest Estates 2E Phase 3
Zoning SFR
Direction Joy Lake Rd
Rooms
Family Room None
Other Rooms Entrance Foyer
Dining Room Separate Formal Room
Kitchen Breakfast Bar
Interior
Interior Features Breakfast Bar, Ceiling Fan(s), High Ceilings, Kitchen Island, Pantry, Primary Downstairs, Walk-In Closet(s)
Heating Fireplace(s), Forced Air, Propane
Flooring Ceramic Tile
Fireplaces Type Wood Burning Stove
Fireplace Yes
Appliance Gas Cooktop
Laundry Cabinets, In Bathroom, Laundry Area, Sink
Exterior
Exterior Feature None
Parking Features Attached, Garage Door Opener, RV Garage
Garage Spaces 4.0
Utilities Available Cable Available, Electricity Available, Internet Available, Water Available, Propane
Amenities Available None
View Y/N Yes
View Trees/Woods
Roof Type Pitched,Tile
Porch Deck
Total Parking Spaces 4
Garage Yes
Building
Lot Description Common Area, Gentle Sloping, Sloped Down, Sloped Up, Wooded
Story 2
Foundation Crawl Space, Full Perimeter
Water Public
Structure Type Stone,Wood Siding
New Construction No
Schools
Elementary Schools Hunsberger
Middle Schools Marce Herz
High Schools Galena
Others
Tax ID 047-124-03
Acceptable Financing 1031 Exchange, Cash, Conventional
Listing Terms 1031 Exchange, Cash, Conventional
Read Less
Want to know what your home might be worth? Contact us for a FREE valuation!

Our team is ready to help you sell your home for the highest possible price ASAP






