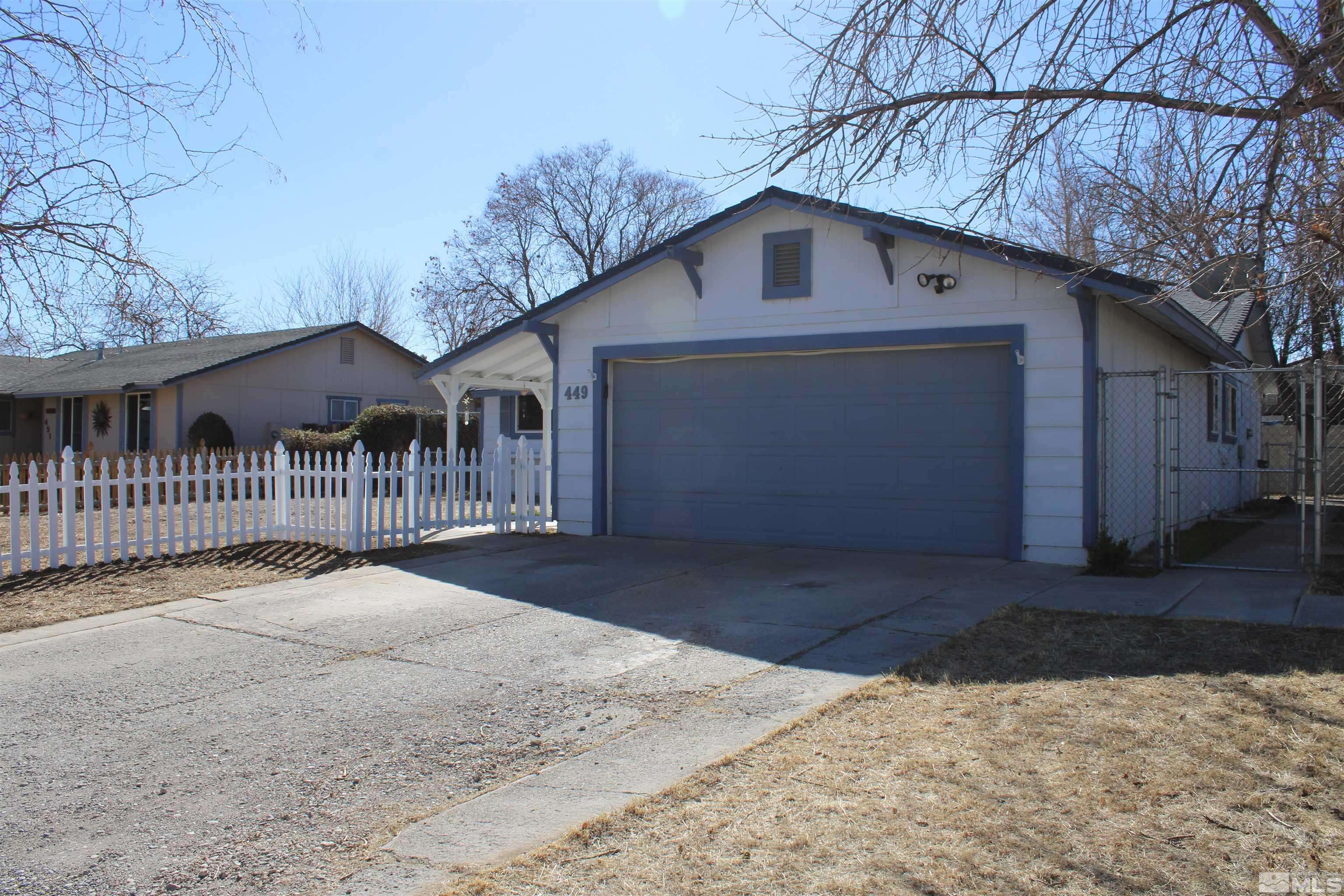$365,000
$359,000
1.7%For more information regarding the value of a property, please contact us for a free consultation.
449 Sierra Fernley, NV 89408
3 Beds
2 Baths
1,415 SqFt
Key Details
Sold Price $365,000
Property Type Single Family Home
Sub Type Single Family Residence
Listing Status Sold
Purchase Type For Sale
Square Footage 1,415 sqft
Price per Sqft $257
MLS Listing ID 250001406
Sold Date 05/12/25
Bedrooms 3
Full Baths 2
Year Built 1979
Annual Tax Amount $1,471
Lot Size 6,969 Sqft
Acres 0.16
Lot Dimensions 0.16
Property Sub-Type Single Family Residence
Property Description
This charming single-family home at 449 Sierra Street in Fernley, Nevada, offers comfortable living in a well-established neighborhood. Built in 1978, the residence encompasses 1,415 square feet of living space on a 0.16-acre lot. The interior features three bedrooms and two bathrooms, providing ample space for families or individuals seeking room to grow., The spacious living room is enhanced by its great room concept with laminate flooring and a fresh paint throughout, creating a warm, cozy atmosphere. The kitchen boasts beautiful countertops and is adjacent to a formal dining area, ideal for entertaining. The master bedroom includes an oversized closet and a shower/tub combo, offering a private retreat. Sliding glass doors lead to a backyard with a patio, perfect for outdoor relaxation. The fully fenced yard includes a storage shed, adding convenience and functionality. Additional features include a two-car garage with an automatic opener and a laundry area equipped with shelving. This freshly painted home is move-in ready, offering a comfortable and convenient living experience in Fernley. Its proximity to local schools, parks, amenities and USA Parkway makes it an excellent choice for those seeking a balanced lifestyle.
Location
State NV
County Lyon
Zoning SF6
Direction Palomino Dr
Rooms
Family Room None
Other Rooms None
Dining Room Living Room Combination
Kitchen Built-In Dishwasher
Interior
Interior Features Ceiling Fan(s), Pantry, Primary Downstairs
Heating Forced Air, Natural Gas
Cooling Evaporative Cooling
Flooring Ceramic Tile
Equipment Satellite Dish
Fireplace No
Appliance Electric Cooktop
Laundry In Garage, Laundry Area
Exterior
Exterior Feature Dog Run
Parking Features Attached, Garage Door Opener
Garage Spaces 2.0
Utilities Available Cable Available, Electricity Available, Internet Available, Natural Gas Available, Phone Available, Sewer Available, Water Available, Cellular Coverage, Water Meter Installed
Amenities Available None
View Y/N Yes
View City, Mountain(s)
Roof Type Composition,Pitched,Shingle
Porch Patio
Total Parking Spaces 2
Garage Yes
Building
Lot Description Landscaped, Level, Sprinklers In Front, Sprinklers In Rear
Story 1
Foundation Crawl Space
Water Public
Structure Type Wood Siding
Schools
Elementary Schools Fernley
Middle Schools Fernley
High Schools Fernley
Others
Tax ID 02019608
Acceptable Financing 1031 Exchange, Cash, Conventional, FHA, Owner May Carry, VA Loan
Listing Terms 1031 Exchange, Cash, Conventional, FHA, Owner May Carry, VA Loan
Read Less
Want to know what your home might be worth? Contact us for a FREE valuation!

Our team is ready to help you sell your home for the highest possible price ASAP






