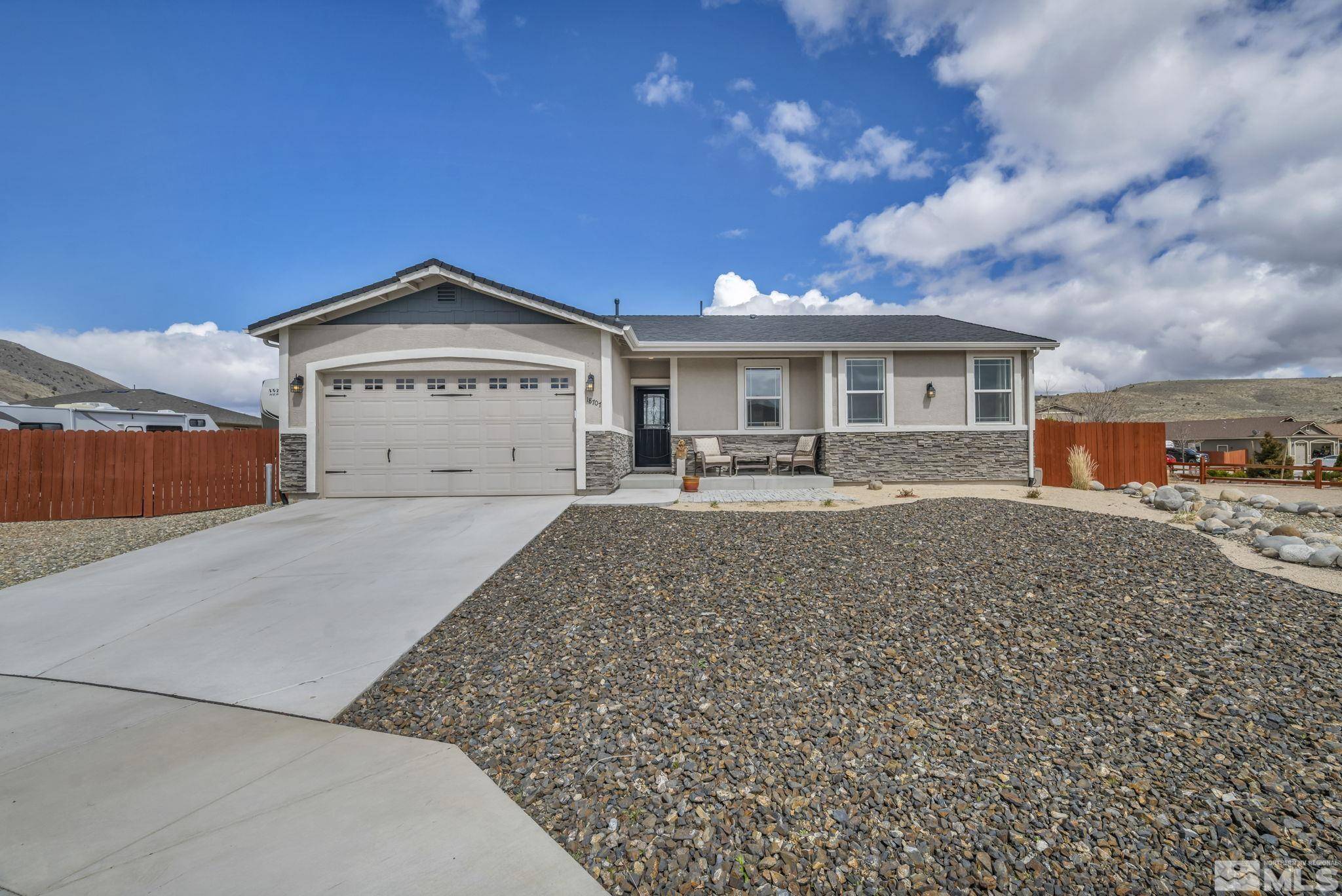$460,000
$460,000
For more information regarding the value of a property, please contact us for a free consultation.
18707 Angel Lake CT Court Reno, NV 89508
3 Beds
2 Baths
1,564 SqFt
Key Details
Sold Price $460,000
Property Type Single Family Home
Sub Type Single Family Residence
Listing Status Sold
Purchase Type For Sale
Square Footage 1,564 sqft
Price per Sqft $294
MLS Listing ID 250004221
Sold Date 05/08/25
Bedrooms 3
Full Baths 2
HOA Fees $44/qua
Year Built 2021
Annual Tax Amount $2,993
Lot Size 10,890 Sqft
Acres 0.25
Lot Dimensions 0.25
Property Sub-Type Single Family Residence
Property Description
Located in the quiet Woodland Village community, 18707 Angel Lake Ct is a beautiful single-story home built in 2021. This well-cared-for home has three bedrooms, two bathrooms, and 1,564 square feet of living space. The open floor plan features high ceilings and luxury vinyl plank flooring, creating a bright and welcoming feel. The kitchen has granite countertops and plenty of cabinets, making it perfect for cooking and entertaining. The bathroom has been updated with a large shower for added comfort., Sitting on a large 0.25-acre lot at the end of a cul-de-sac, this home offers a fully landscaped backyard with a back deck that is only one year old. The property also features a big side gate, ideal for RV or boat parking. With no direct neighbors on one side, it provides extra privacy and open space. The house is located next to the community's walking trails, offering easy access to outdoor activities. Woodland Village is a friendly neighborhood with parks, walking trails, and easy access to schools and shopping. The washer and dryer are only two years old, and with its almost-new condition and careful maintenance, this home is move-in ready. Perfect for anyone looking for comfort, space, and a peaceful community.
Location
State NV
County Washoe
Zoning MDS
Direction New Forest Dr
Rooms
Family Room Great Rooms
Other Rooms None
Dining Room Great Room
Kitchen Built-In Dishwasher
Interior
Interior Features High Ceilings, Kitchen Island, Pantry, Roll In Shower, Smart Thermostat, Walk-In Closet(s)
Heating Electric, Forced Air, Natural Gas
Cooling Central Air, Electric, Refrigerated
Flooring Laminate
Fireplace No
Appliance Water Softener Owned
Laundry Cabinets, Laundry Area, Laundry Room
Exterior
Exterior Feature None
Parking Features Attached, Garage Door Opener, RV Access/Parking
Garage Spaces 2.0
Utilities Available Cable Available, Electricity Available, Internet Available, Natural Gas Available, Phone Available, Sewer Available, Water Available, Cellular Coverage, Water Meter Installed
Amenities Available Maintenance Grounds
View Y/N Yes
View Mountain(s)
Roof Type Asphalt,Pitched
Porch Patio, Deck
Total Parking Spaces 2
Garage Yes
Building
Lot Description Common Area, Landscaped, Level
Story 1
Foundation Crawl Space
Water Public
Structure Type Masonite,Stucco
Schools
Elementary Schools Michael Inskeep
Middle Schools Cold Springs
High Schools North Valleys
Others
Tax ID 55667115
Acceptable Financing 1031 Exchange, Cash, Conventional, FHA, VA Loan
Listing Terms 1031 Exchange, Cash, Conventional, FHA, VA Loan
Read Less
Want to know what your home might be worth? Contact us for a FREE valuation!

Our team is ready to help you sell your home for the highest possible price ASAP






