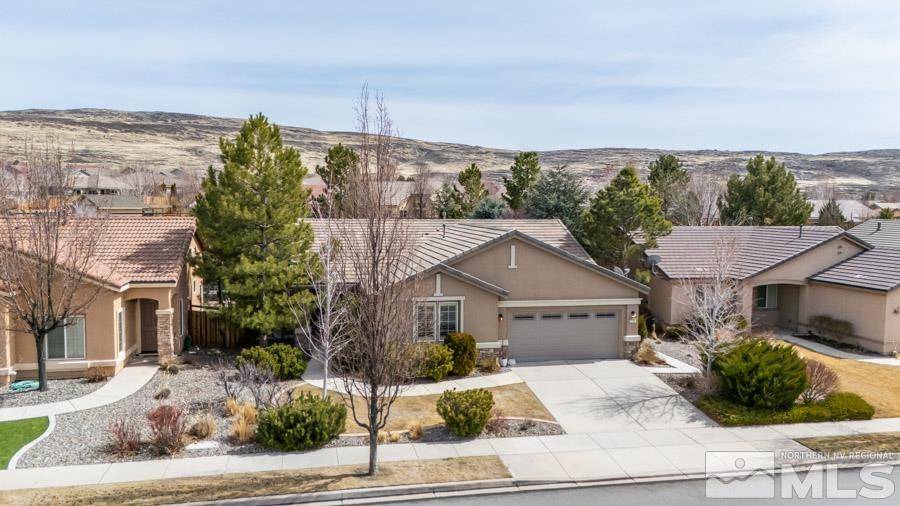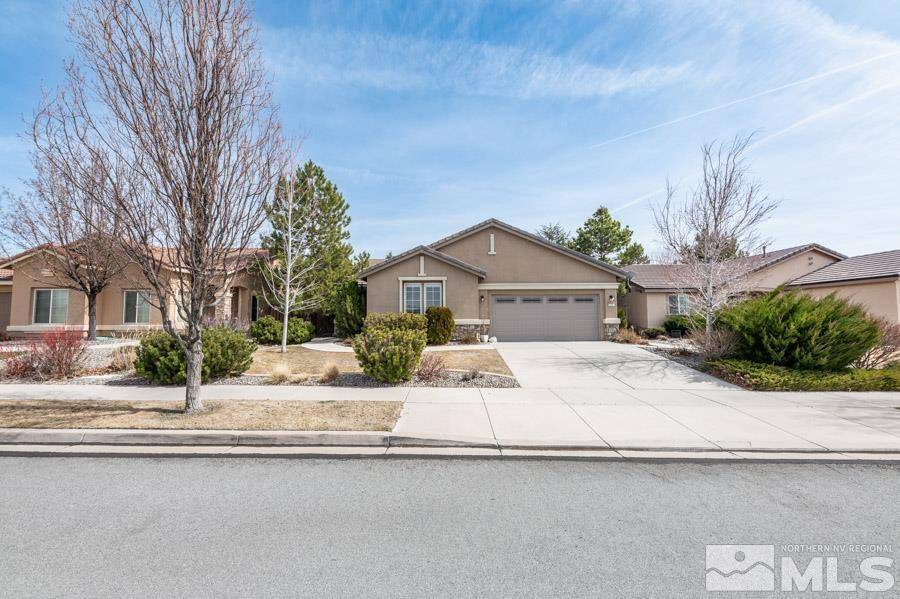$535,000
$537,850
0.5%For more information regarding the value of a property, please contact us for a free consultation.
4114 Austrina DR Drive Sparks, NV 89436
3 Beds
2 Baths
1,614 SqFt
Key Details
Sold Price $535,000
Property Type Single Family Home
Sub Type Single Family Residence
Listing Status Sold
Purchase Type For Sale
Square Footage 1,614 sqft
Price per Sqft $331
MLS Listing ID 250003693
Sold Date 04/29/25
Bedrooms 3
Full Baths 2
HOA Fees $63/qua
Year Built 2007
Annual Tax Amount $2,714
Lot Size 7,405 Sqft
Acres 0.17
Lot Dimensions 0.17
Property Sub-Type Single Family Residence
Property Description
Back on Market through no fault of the sellers. Beautifully designed home offers a seamless blend of comfort, elegance, and modern convenience. Thoughtfully crafted with spacious interiors and an inviting ambiance, it provides a perfect sanctuary for those seeking both relaxation, enjoyment with family and friends and more. The open-concept layout allows natural light to flow effortlessly throughout the main living areas, creating a warm and welcoming atmosphere. Former model home with numerous upgrades, The kitchen, designed with both style and functionality in mind, features contemporary finishes, ample cabinetry and generous counter space—perfect for casual meals and entertaining alike. The primary suite is a true retreat, offering a tranquil escape with a spacious layout, a spa-like en-suite bathroom, and ample closet space. Additional bedrooms provide flexibility for guests, home offices, or creative spaces to suit any lifestyle. The backyard, an extension of the home's living space, is ideal for outdoor gatherings, morning coffee under the open sky, or peaceful evenings spent unwinding in the fresh air.
Location
State NV
County Washoe
Zoning Nud
Direction MAPS/GPS
Rooms
Family Room Great Rooms
Other Rooms Entrance Foyer
Dining Room Kitchen Combination
Kitchen Breakfast Bar
Interior
Interior Features Breakfast Bar, Ceiling Fan(s), High Ceilings, Smart Thermostat, Walk-In Closet(s)
Heating Electric, Forced Air, Natural Gas
Cooling Central Air, Electric, Refrigerated
Flooring Ceramic Tile
Fireplaces Number 1
Fireplaces Type Gas Log
Equipment TV Antenna
Fireplace Yes
Appliance Gas Cooktop
Laundry Cabinets, Laundry Area, Laundry Room, Sink
Exterior
Parking Features Attached, Garage Door Opener
Garage Spaces 2.0
Utilities Available Cable Available, Electricity Available, Internet Available, Natural Gas Available, Phone Available, Sewer Available, Water Available, Cellular Coverage, Water Meter Installed
Amenities Available Landscaping
View Y/N Yes
View Mountain(s), Trees/Woods
Roof Type Pitched,Tile
Porch Patio
Total Parking Spaces 2
Garage Yes
Building
Lot Description Landscaped, Sloped Up, Sprinklers In Front, Sprinklers In Rear
Story 1
Foundation Slab
Water Public
Structure Type Stucco,Masonry Veneer
Schools
Elementary Schools Spanish Springs
Middle Schools Shaw Middle School
High Schools Spanish Springs
Others
Tax ID 52648118
Acceptable Financing 1031 Exchange, Cash, Conventional, FHA, VA Loan
Listing Terms 1031 Exchange, Cash, Conventional, FHA, VA Loan
Read Less
Want to know what your home might be worth? Contact us for a FREE valuation!

Our team is ready to help you sell your home for the highest possible price ASAP






