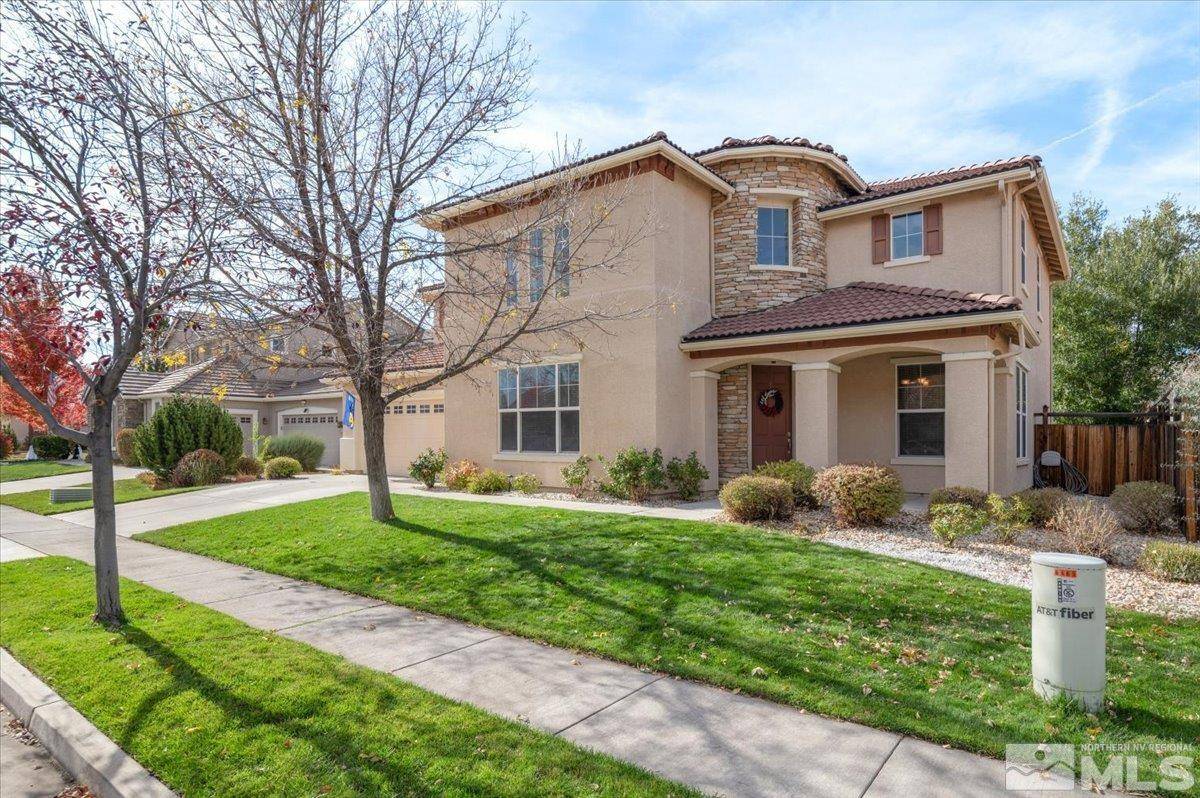$625,000
$620,000
0.8%For more information regarding the value of a property, please contact us for a free consultation.
6465 Marissa Anne CT Court Sparks, NV 89436
4 Beds
3 Baths
2,965 SqFt
Key Details
Sold Price $625,000
Property Type Single Family Home
Sub Type Single Family Residence
Listing Status Sold
Purchase Type For Sale
Square Footage 2,965 sqft
Price per Sqft $210
MLS Listing ID 240013677
Sold Date 04/25/25
Bedrooms 4
Full Baths 2
Half Baths 1
HOA Fees $63/qua
Year Built 2006
Annual Tax Amount $4,183
Lot Size 7,405 Sqft
Acres 0.17
Lot Dimensions 0.17
Property Sub-Type Single Family Residence
Property Description
Spacious & well-maintained 2-story home with room to live, entertain, & relax! Enjoy formal living & dining rooms, plus a cozy family room. The formal living room boasts soaring ceilings—perfect for your holiday tree! The oversized primary suite features a gas fireplace & flexible space for a home office, gym, etc. Mature landscaping, serene koi pond, 3-car garage. Great location near Red Hawk Golf Course, shopping, & dining. In the last 5 years a new dishwasher, water heater, microwave, & garbage disposal., Have quote for $9,100 to install LVP downstairs and brand new carpet and pad from the stairs up. This is the best value on the market, with plenty of equity upside available! Koi pond has no concrete, easy to remove if so desired.
Location
State NV
County Washoe
Zoning Nud
Direction Use GPS
Rooms
Family Room Ceiling Fan(s)
Other Rooms None
Dining Room Separate Formal Room
Kitchen Breakfast Bar
Interior
Interior Features Breakfast Bar, Ceiling Fan(s), Central Vacuum, High Ceilings, Pantry, Smart Thermostat, Walk-In Closet(s)
Heating Forced Air, Natural Gas
Cooling Central Air, Refrigerated
Flooring Ceramic Tile
Fireplaces Number 2
Fireplaces Type Gas Log
Fireplace Yes
Appliance Gas Cooktop
Laundry Laundry Area, Laundry Room, Shelves
Exterior
Exterior Feature None
Parking Features Attached, Garage Door Opener
Garage Spaces 3.0
Utilities Available Cable Available, Electricity Available, Internet Available, Natural Gas Available, Phone Available, Sewer Available, Water Available, Cellular Coverage, Water Meter Installed
Amenities Available Maintenance Grounds
View Y/N No
Roof Type Pitched,Tile
Porch Patio
Total Parking Spaces 3
Garage Yes
Building
Lot Description Landscaped, Level, Sprinklers In Front, Sprinklers In Rear
Story 2
Foundation Crawl Space
Water Public
Structure Type Stucco
Schools
Elementary Schools Spanish Springs
Middle Schools Shaw Middle School
High Schools Spanish Springs
Others
Tax ID 52636234
Acceptable Financing 1031 Exchange, Cash, Conventional, FHA, VA Loan
Listing Terms 1031 Exchange, Cash, Conventional, FHA, VA Loan
Read Less
Want to know what your home might be worth? Contact us for a FREE valuation!

Our team is ready to help you sell your home for the highest possible price ASAP






