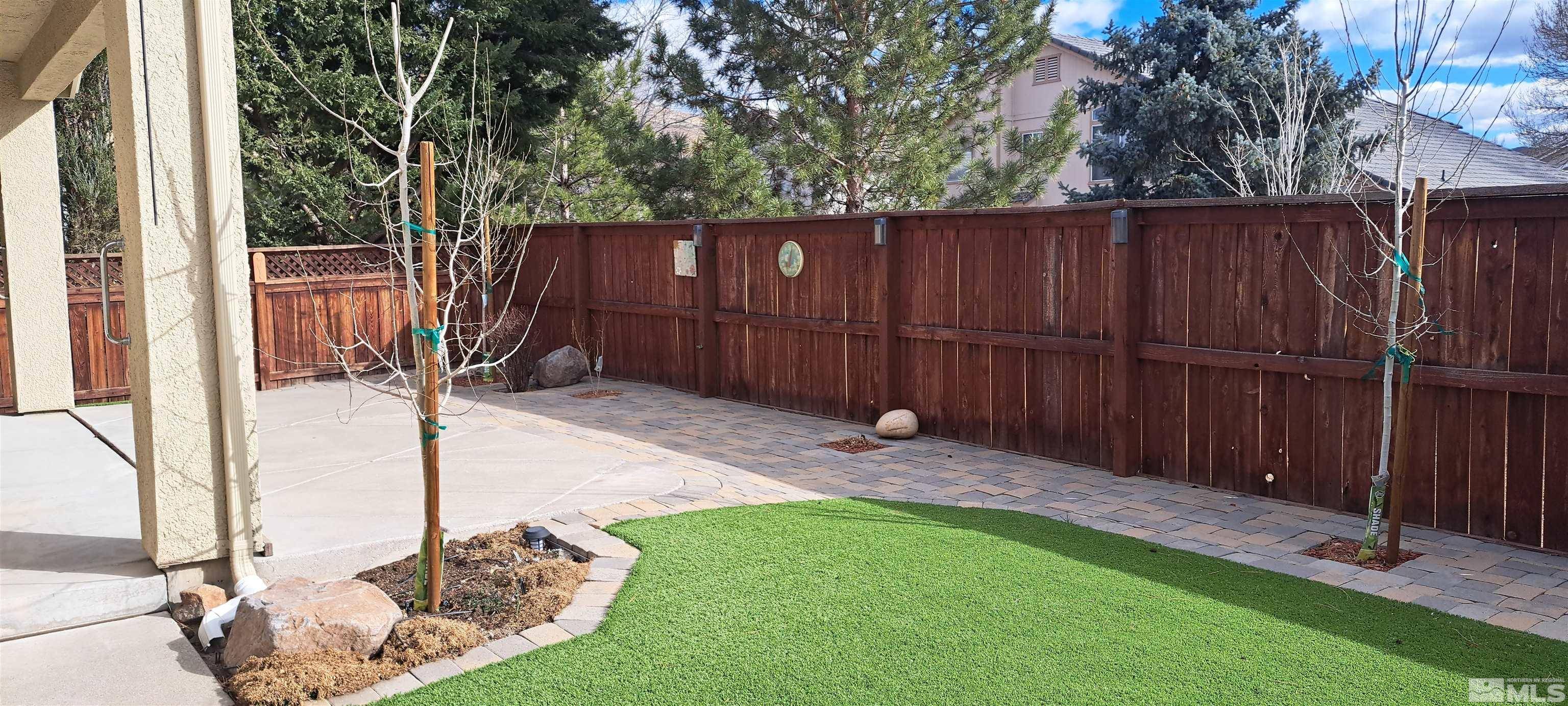$470,000
$470,000
For more information regarding the value of a property, please contact us for a free consultation.
2075 Calabria DR Drive Sparks, NV 89434
2 Beds
2 Baths
1,242 SqFt
Key Details
Sold Price $470,000
Property Type Single Family Home
Sub Type Single Family Residence
Listing Status Sold
Purchase Type For Sale
Square Footage 1,242 sqft
Price per Sqft $378
MLS Listing ID 250002652
Sold Date 04/25/25
Bedrooms 2
Full Baths 2
HOA Fees $200/mo
Year Built 2003
Annual Tax Amount $2,417
Lot Size 3,920 Sqft
Acres 0.09
Lot Dimensions 0.09
Property Sub-Type Single Family Residence
Property Description
Great home in the wonderful Toscana 55+ Community in D'Andrea. The lovely front door opens to a foyer leading to a clean, compact & very livable home! With generous upgraded kitchen counter & cabinet space, large cabinets in laundry, low maintenance outdoor space, & lots of not so little "extras", such as: tons of garage storage, plantation shutters, instant hot water, water softener, motion ceiling lights, patio gas stub, solar screens on windows, upgraded gas range & pull out kitchen cabinet drawers., The exterior was painted in 2023 with one of the updated color combos. The Villa Toscana community offers a wide variety of activities, events, classes, and games to stay as busy as one chooses! There is an outdoor seasonal pool, a large indoor pool, gym, library, coffee (and sometimes treats) in the lobby, a business center and separate game and craft rooms. Location! Toscana is conveniently located, just a short distance to Prater Way, Baring, I-80 and Veterans Parkway. The area offers a wide variety of retail, entertainment, dining, salons, home improvement, etc., options and choices. Buyer and buyer agent to verify all information Personal property included are two wall mounted flat screen TVs and an armoire/desk
Location
State NV
County Washoe
Zoning PD
Direction Vista, Geno Martini Pkway
Rooms
Family Room Ceiling Fan(s)
Other Rooms Entrance Foyer
Dining Room None
Kitchen Breakfast Bar
Interior
Interior Features Breakfast Bar, Ceiling Fan(s), Primary Downstairs, Walk-In Closet(s)
Heating Natural Gas
Cooling Central Air, Refrigerated
Flooring Ceramic Tile
Fireplace No
Laundry Cabinets, Laundry Area, Laundry Room, Shelves
Exterior
Exterior Feature Barbecue Stubbed In
Parking Features Attached, Garage Door Opener
Garage Spaces 2.0
Utilities Available Natural Gas Available, Sewer Available, Water Available, Water Meter Installed
Amenities Available Fitness Center, Gated, Maintenance Grounds, Pool, Spa/Hot Tub, Clubhouse/Recreation Room
View Y/N No
Roof Type Pitched,Tile
Total Parking Spaces 2
Garage Yes
Building
Lot Description Landscaped, Level
Story 1
Foundation Crawl Space
Water Public
Structure Type Stucco
Schools
Elementary Schools Moss
Middle Schools Mendive
High Schools Reed
Others
Tax ID 40238108
Acceptable Financing Cash, Conventional, FHA, VA Loan
Listing Terms Cash, Conventional, FHA, VA Loan
Read Less
Want to know what your home might be worth? Contact us for a FREE valuation!

Our team is ready to help you sell your home for the highest possible price ASAP






