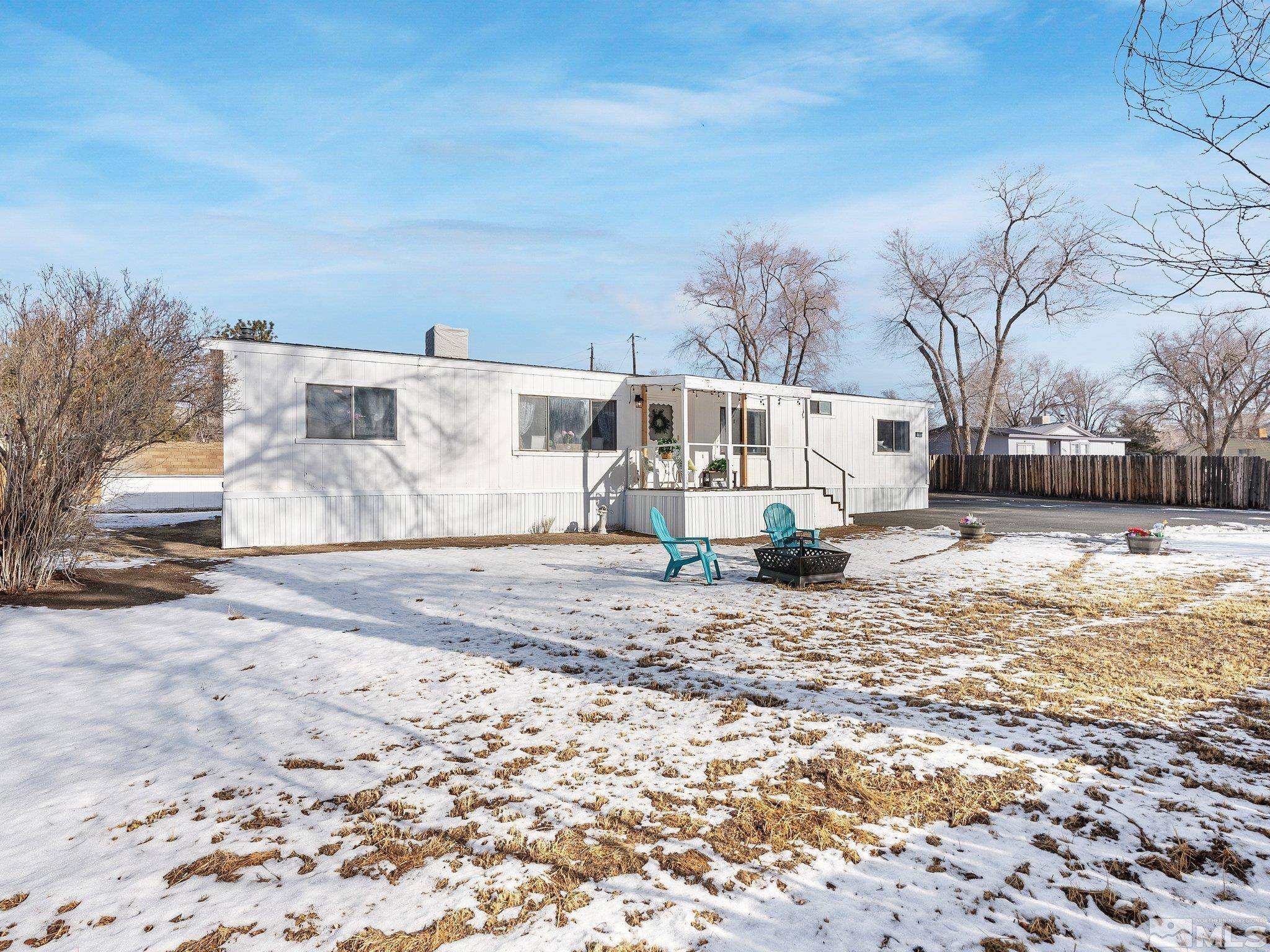$345,000
$364,995
5.5%For more information regarding the value of a property, please contact us for a free consultation.
17925 Mockingbird DR Drive Reno, NV 89508
3 Beds
2 Baths
1,792 SqFt
Key Details
Sold Price $345,000
Property Type Manufactured Home
Sub Type Manufactured Home
Listing Status Sold
Purchase Type For Sale
Square Footage 1,792 sqft
Price per Sqft $192
MLS Listing ID 240015451
Sold Date 04/24/25
Bedrooms 3
Full Baths 2
Year Built 1985
Annual Tax Amount $435
Lot Size 0.350 Acres
Acres 0.35
Lot Dimensions 0.35
Property Sub-Type Manufactured Home
Property Description
Welcome home to 17925 Mockingbird Drive, where you'll find stunning views of White Lake and the Sierra Nevada Mountains right from your front porch. Step inside to the bright and open living space where beaming natural light showcases the cozy atmosphere you'll find throughout this adorable home. This home features new interior & exterior paint, new light fixtures, and new carpet & LVP flooring throughout. The kitchen offers new stainless steel appliances, amble cabinet space, a large breakfast bar,, and attached dining area. The primary bedroom offers a walk-in closet, & a tremendous ensuite bathroom- complete with a large soaking tub perfect for relaxation, a separate shower, and a custom makeup vanity beautifully lit with glowing soft light. This floorplan boasts 2 additional spacious bedrooms, a large second bathroom, a full laundry room, and a bonus room with the potential to be used as a home office or extra bedroom space! The attached enclosed sunroom also offers additional living space or convenient storage! Outside you will enjoy the expansive .35 acres of level yard-space; fully fenced and gated with a paved driveway- offering plenty of parking, a detached oversized 2 car garage, a workshop, and an additional storage shed. The covered front deck is the perfect place to admire the nearby mountain and lake views.. while the rear patio is the ideal setting for all of your favorite outdoor activities! This home also features a brand new 8-point foundation with new skirting! Located just minutes from Highway 395, this home is situated in a prime location for those seeking rural-style living with ease of access to urban amenities. No HOA! Don't miss your opportunity to own this lovely home.
Location
State NV
County Washoe
Zoning MDS
Direction Cold Springs Drive
Rooms
Other Rooms Bonus Room
Dining Room Kitchen Combination
Kitchen Breakfast Bar
Interior
Interior Features Breakfast Bar, Ceiling Fan(s), High Ceilings, Pantry, Walk-In Closet(s)
Heating Forced Air, Propane
Cooling Evaporative Cooling
Flooring Tile
Fireplace No
Appliance Additional Refrigerator(s)
Laundry Cabinets, Laundry Area, Laundry Room, Shelves
Exterior
Parking Features RV Access/Parking
Garage Spaces 2.0
Utilities Available Electricity Available, Internet Available, Water Available, Cellular Coverage, Propane
Amenities Available None
View Y/N Yes
View Mountain(s)
Roof Type Composition,Pitched,Shingle
Porch Patio, Deck
Total Parking Spaces 2
Garage No
Building
Lot Description Landscaped, Level
Story 1
Foundation 8-Point
Water Public
Structure Type Wood Siding
Schools
Elementary Schools Gomes
Middle Schools Cold Springs
High Schools North Valleys
Others
Tax ID 08711419
Acceptable Financing 1031 Exchange, Cash, Conventional, FHA, VA Loan
Listing Terms 1031 Exchange, Cash, Conventional, FHA, VA Loan
Read Less
Want to know what your home might be worth? Contact us for a FREE valuation!

Our team is ready to help you sell your home for the highest possible price ASAP






