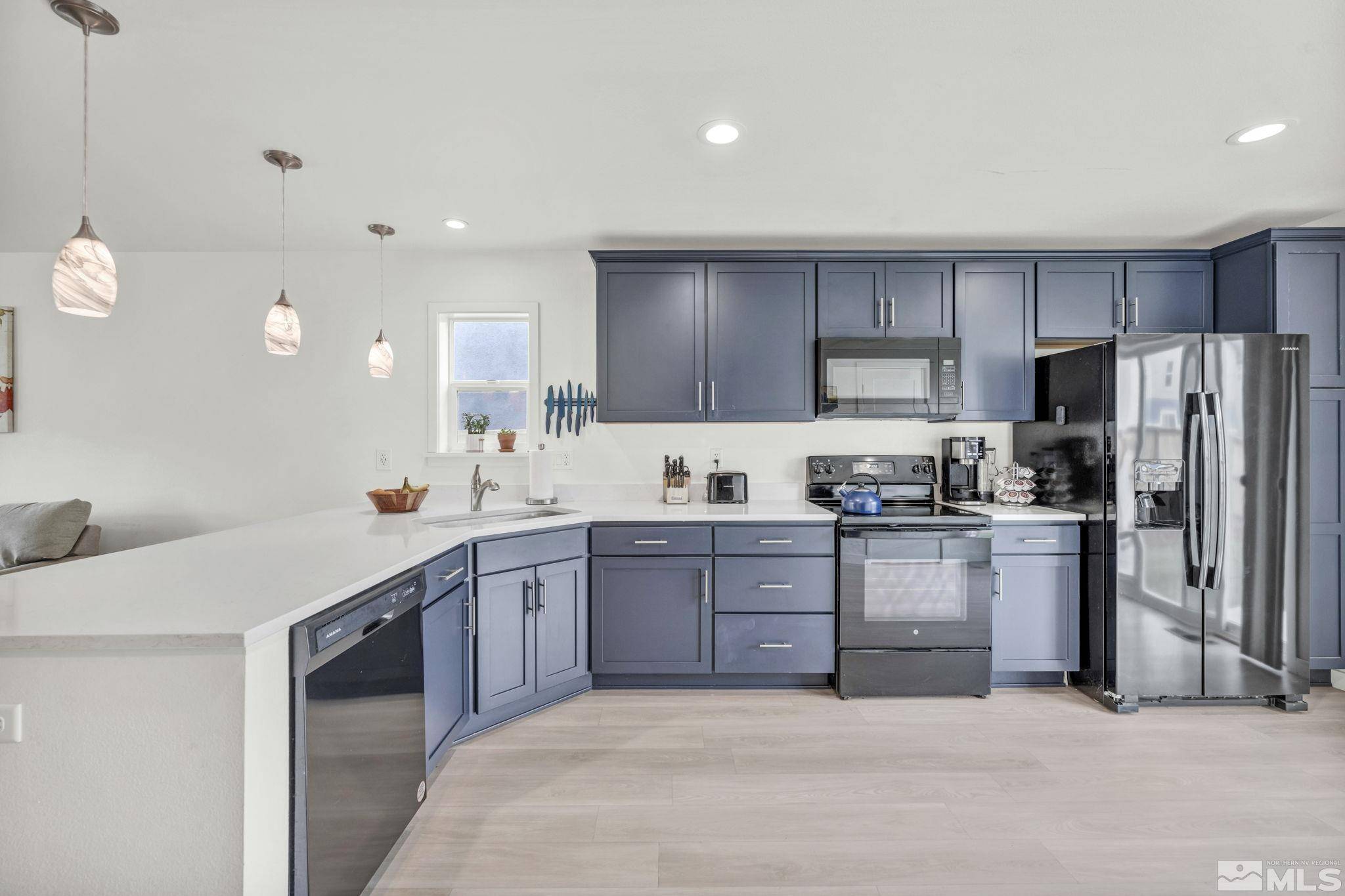$462,000
$459,999
0.4%For more information regarding the value of a property, please contact us for a free consultation.
3813 Bonnie PL Place Carson City, NV 89701
3 Beds
3 Baths
1,140 SqFt
Key Details
Sold Price $462,000
Property Type Single Family Home
Sub Type Single Family Residence
Listing Status Sold
Purchase Type For Sale
Square Footage 1,140 sqft
Price per Sqft $405
MLS Listing ID 250003513
Sold Date 04/24/25
Bedrooms 3
Full Baths 2
Half Baths 1
HOA Fees $100/mo
Year Built 2022
Annual Tax Amount $2,947
Lot Size 3,049 Sqft
Acres 0.07
Lot Dimensions 0.07
Property Sub-Type Single Family Residence
Property Description
Pride of Ownership awaits!! Welcome to this 3 bedroom, 2 1/2 bath home. Sits in the heart of Carson City. Close to shopping with easy access to the highways. Whether you are looking for a fulltime home or a second home, this home is within 30 minutes to Lake Tahoe. Not to mention a short drive to Mt Rose Ski Resort! The kitchen has beautiful dark blue cabinets with white countertops. Plenty of seating at the breakfast bar while entertaining your friends and family., Low maintenance backyard with plenty of room for pets or kids to run around. With the included front yard landscaping included you have more time to spend doing all the outdoor activities the Carson Valley area has to offer. Extra deep single car garage with plenty of room for storage and a vehicle. Don't let this one slip away! Schedule your private showing today!! **Open House*** Saturday March 22nd 11 am to 2 pm
Location
State NV
County Carson City
Zoning Gcp
Direction Eagle Station to Bonnie Place
Rooms
Other Rooms None
Dining Room Kitchen Combination
Kitchen Breakfast Bar
Interior
Interior Features Breakfast Bar, Kitchen Island, Pantry, Smart Thermostat, Walk-In Closet(s)
Heating Forced Air, Natural Gas
Cooling Central Air, Refrigerated
Flooring Laminate
Fireplace No
Laundry Cabinets, In Hall, Laundry Area
Exterior
Exterior Feature None
Parking Features Attached, Garage Door Opener
Garage Spaces 1.0
Utilities Available Cable Available, Electricity Available, Internet Available, Natural Gas Available, Phone Available, Sewer Available, Water Available, Cellular Coverage, Water Meter Installed
Amenities Available Landscaping, Maintenance Grounds
View Y/N Yes
View Mountain(s)
Roof Type Composition,Pitched,Shingle
Porch Deck
Total Parking Spaces 1
Garage Yes
Building
Lot Description Landscaped, Level, Sprinklers In Front
Story 2
Foundation Crawl Space
Water Public
Structure Type Stucco,Wood Siding
Schools
Elementary Schools Al Seeliger
Middle Schools Eagle Valley
High Schools Carson
Others
Tax ID 00985207
Acceptable Financing 1031 Exchange, Cash, Conventional, FHA, VA Loan
Listing Terms 1031 Exchange, Cash, Conventional, FHA, VA Loan
Read Less
Want to know what your home might be worth? Contact us for a FREE valuation!

Our team is ready to help you sell your home for the highest possible price ASAP






