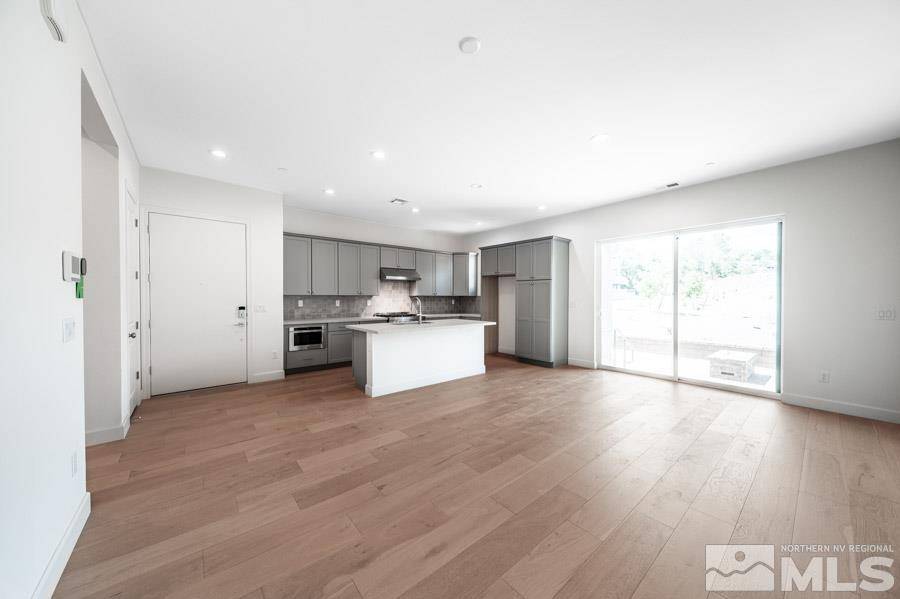$689,995
$689,995
For more information regarding the value of a property, please contact us for a free consultation.
6095 Plumas ST Street #Hilltop 1 Reno, NV 89519
3 Beds
3 Baths
1,857 SqFt
Key Details
Sold Price $689,995
Property Type Townhouse
Sub Type Townhouse
Listing Status Sold
Purchase Type For Sale
Square Footage 1,857 sqft
Price per Sqft $371
MLS Listing ID 240011483
Sold Date 04/16/25
Bedrooms 3
Full Baths 2
Half Baths 1
HOA Fees $250/mo
Year Built 2023
Annual Tax Amount $6,893
Lot Size 1,916 Sqft
Acres 0.04
Lot Dimensions 0.04
Property Sub-Type Townhouse
Property Description
This dream home, featuring top-tier design elements and a sought-after location, truly stands out. The gourmet kitchen impresses with its premium finishes, upgraded cabinets, and stainless steel appliances. The primary bedroom suite serves as a serene retreat, complete with a large covered deck and a spa-like bathroom boasting an expansive shower, dual sink vanity, and walk-in closet. The convenient everyday entry includes a versatile workspace and drop zone, streamlining your daily routine., The home also features a lovely loft space, while the secondary bedrooms offer sizable closets and a shared hall bath with dual vanities. Enjoy the fresh air from the home's covered patio.
Location
State NV
County Washoe
Zoning MF21
Direction SW Corner McCarren & Plumas
Rooms
Family Room None
Other Rooms Office Den
Dining Room Kitchen Combination
Kitchen Built-In Dishwasher
Interior
Interior Features High Ceilings, Kitchen Island, Smart Thermostat, Walk-In Closet(s)
Heating Forced Air, Natural Gas
Cooling Central Air, Refrigerated
Flooring Wood
Fireplace No
Appliance Gas Cooktop
Laundry Cabinets, Laundry Area, Laundry Room, Sink
Exterior
Exterior Feature None
Parking Features Attached, Garage Door Opener
Garage Spaces 2.0
Utilities Available Cable Available, Electricity Available, Internet Available, Natural Gas Available, Phone Available, Sewer Available, Water Available, Cellular Coverage, Water Meter Installed
Amenities Available Maintenance Grounds, Maintenance Structure
View Y/N Yes
View Mountain(s)
Roof Type Composition,Pitched,Shingle
Porch Patio, Deck
Total Parking Spaces 2
Garage Yes
Building
Lot Description Common Area, Landscaped, Level, On Golf Course, Sprinklers In Front
Story 2
Foundation Crawl Space
Water Public
Schools
Elementary Schools Huffaker
Middle Schools Pine
High Schools Reno
Others
Tax ID 04252001
Read Less
Want to know what your home might be worth? Contact us for a FREE valuation!

Our team is ready to help you sell your home for the highest possible price ASAP






