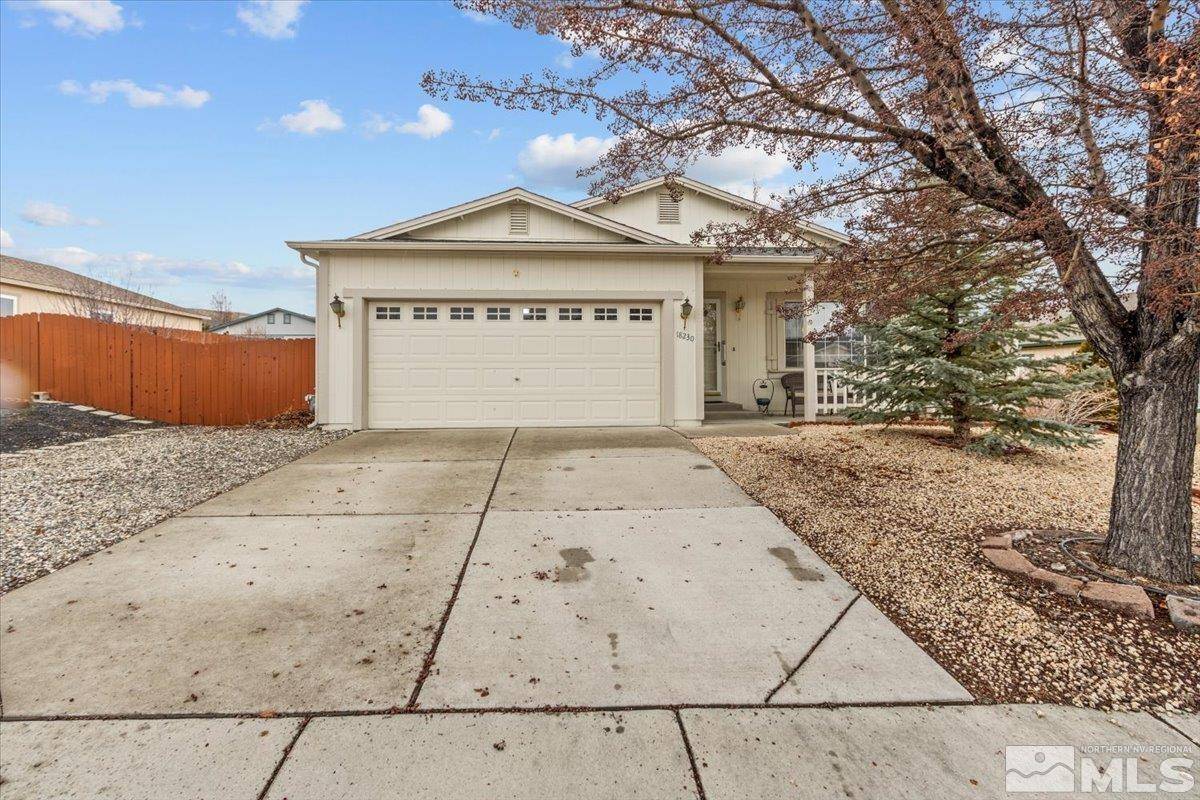$405,000
$405,000
For more information regarding the value of a property, please contact us for a free consultation.
18230 Alderwood CT Court Reno, NV 89508
3 Beds
2 Baths
1,505 SqFt
Key Details
Sold Price $405,000
Property Type Single Family Home
Sub Type Single Family Residence
Listing Status Sold
Purchase Type For Sale
Square Footage 1,505 sqft
Price per Sqft $269
MLS Listing ID 250001373
Sold Date 04/22/25
Bedrooms 3
Full Baths 2
HOA Fees $44/qua
Year Built 2002
Annual Tax Amount $1,384
Lot Size 8,712 Sqft
Acres 0.2
Lot Dimensions 0.2
Property Sub-Type Single Family Residence
Property Description
This charming Reno home offers 3 bedrooms, 2 full baths, and a spacious 2-car garage. The open kitchen features a breakfast counter, brand-new gas range, and built-in microwave. Recent upgrades include a new water heater and back door. The large backyard offers potential RV access, perfect for entertaining. Conveniently located just 5-10 minutes from the California border and 20 minutes from Frenchman Lake, with stunning pine forests and ranchlands nearby. Schedule your private showing today!
Location
State NV
County Washoe
Zoning MDS
Direction Crystal Canyon Blvd to Aquamarine Dr
Rooms
Other Rooms None
Dining Room Kitchen Combination
Kitchen Breakfast Bar
Interior
Interior Features Breakfast Bar, Pantry, Walk-In Closet(s)
Heating Forced Air, Natural Gas
Cooling Central Air, Refrigerated
Flooring Laminate
Fireplace No
Laundry Cabinets, In Hall, Laundry Area
Exterior
Exterior Feature None
Parking Features Attached
Garage Spaces 2.0
Utilities Available Cable Available, Electricity Available, Natural Gas Available, Phone Available, Sewer Available, Water Meter Installed
Amenities Available None
View Y/N Yes
View Mountain(s), Peek
Roof Type Composition,Pitched,Shingle
Total Parking Spaces 2
Garage Yes
Building
Lot Description Landscaped, Level, Sprinklers In Front
Story 1
Foundation Crawl Space
Structure Type Wood Siding
Schools
Elementary Schools Michael Inskeep
Middle Schools Cold Springs
High Schools North Valleys
Others
Tax ID 55617122
Acceptable Financing 1031 Exchange, Conventional, FHA, VA Loan
Listing Terms 1031 Exchange, Conventional, FHA, VA Loan
Read Less
Want to know what your home might be worth? Contact us for a FREE valuation!

Our team is ready to help you sell your home for the highest possible price ASAP






