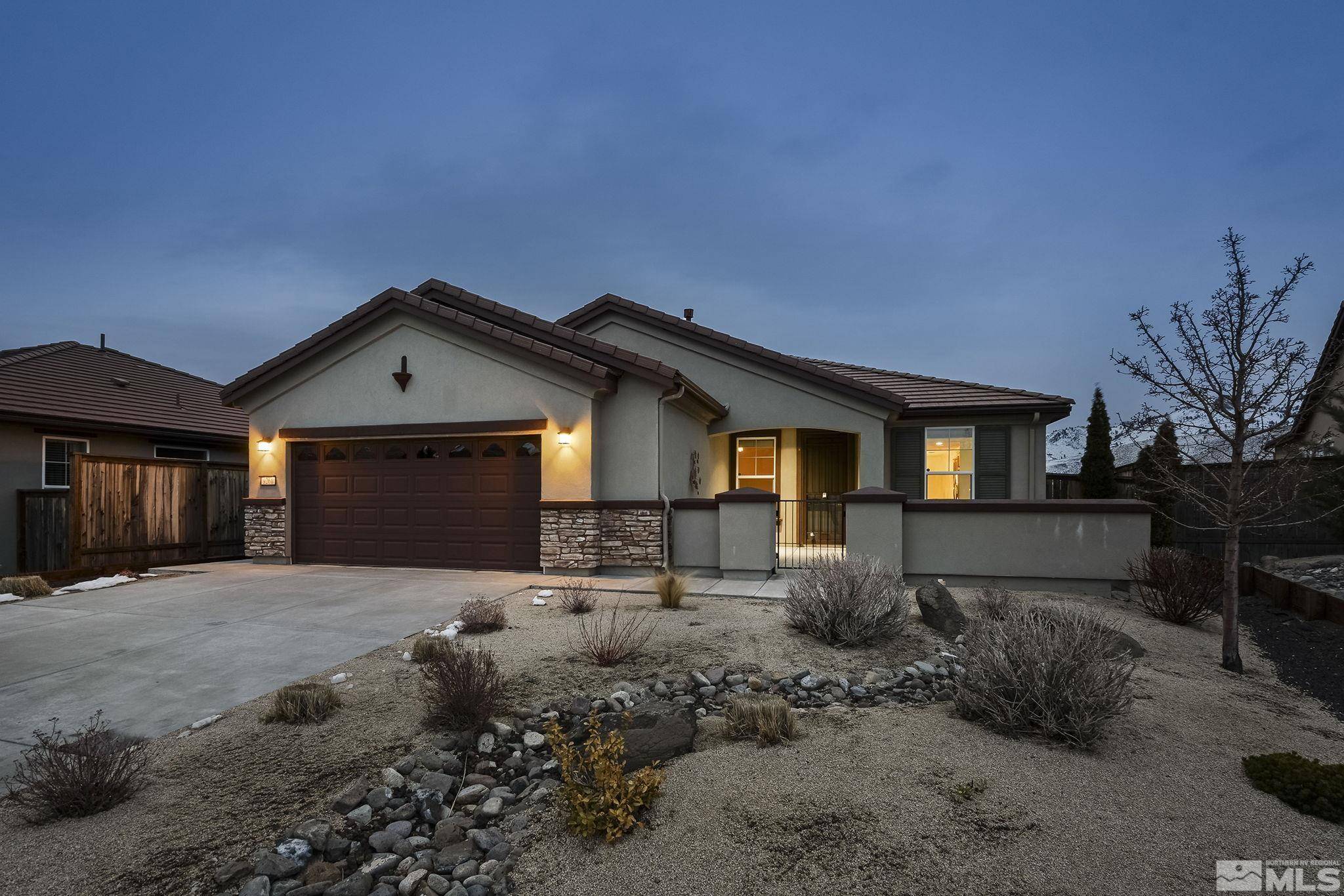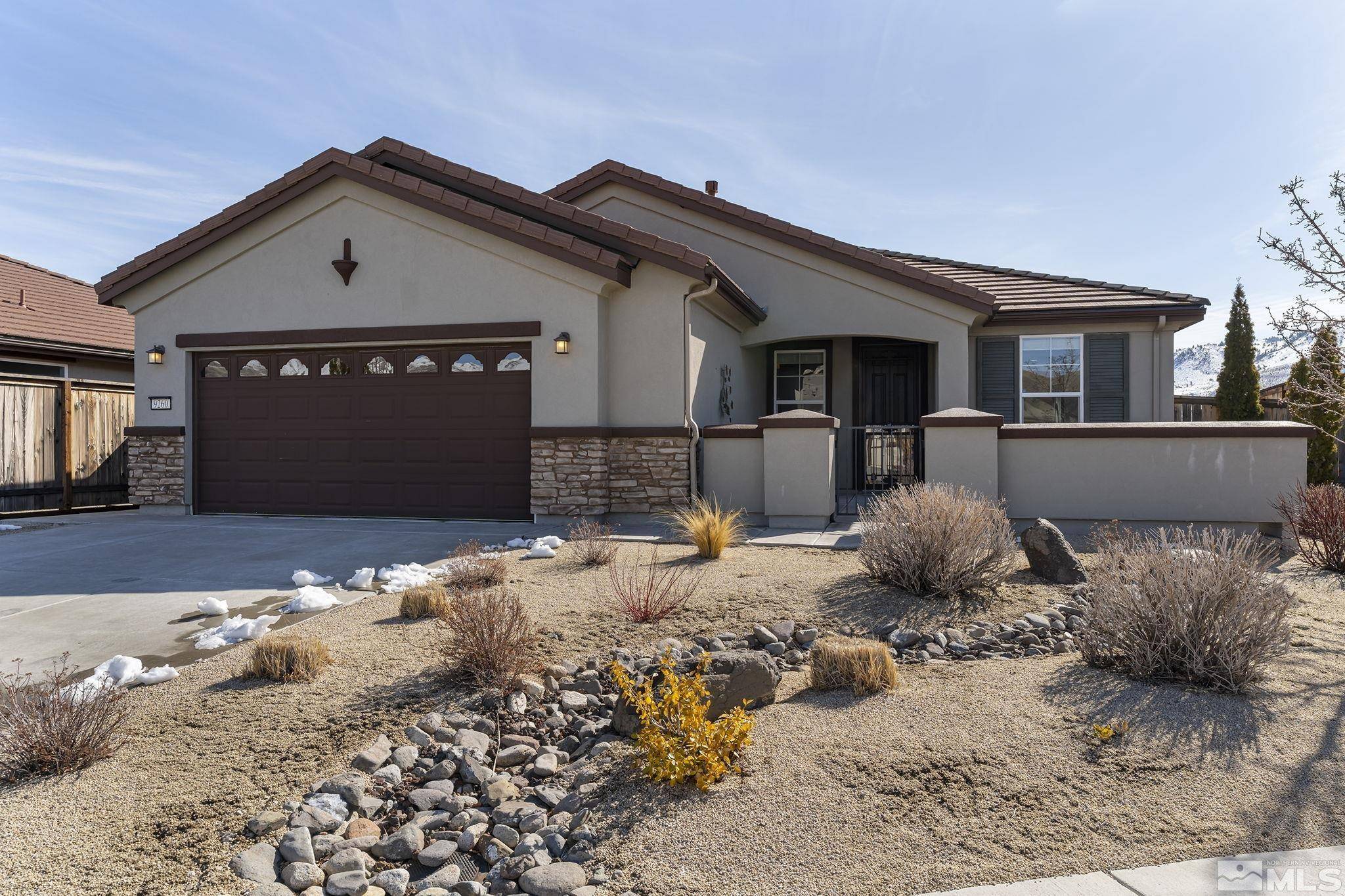$730,000
$750,000
2.7%For more information regarding the value of a property, please contact us for a free consultation.
9260 Maplehurst TRL Trail Reno, NV 89523
2 Beds
2 Baths
1,943 SqFt
Key Details
Sold Price $730,000
Property Type Single Family Home
Sub Type Single Family Residence
Listing Status Sold
Purchase Type For Sale
Square Footage 1,943 sqft
Price per Sqft $375
MLS Listing ID 250002018
Sold Date 04/22/25
Bedrooms 2
Full Baths 2
HOA Fees $132/mo
Year Built 2015
Annual Tax Amount $4,659
Lot Size 7,405 Sqft
Acres 0.17
Lot Dimensions 0.17
Property Sub-Type Single Family Residence
Property Description
Enjoy this home in the vibrant 55+ Sierra Canyon at Somersett! Overlooking spectacular Sierra mountains, this 1943 sf home offers an open-concept great room featuring a cozy fireplace—perfect for entertaining or relaxing. The stylish kitchen offers stainless steel appliances, granite countertops, ample cabinetry with pull-out drawers, and a pantry for optimal storage. The primary suite is a private retreat with a beautiful bay picture window overlooking the mountains., It hosts a luxurious bathroom with beautifully tiled shower, granite countertops, and a spacious walk-in closet. The laundry room is fully equipped with a sink, upper and lower maple cabinets for convenience. Step outside to enjoy the low-maintenance backyard with a wide open patio, where you can take in unparalleled Sierra mountain views. The front courtyard provides additional outdoor space with both mountain and valley views. The entire property is thoughtfully landscaped with xeriscaping and automatic irrigation for effortless upkeep. Additional highlights include an oversized garage. The clubhouse offers resort-style amenities including fitness center, indoor pool, and numerous social activities. Don't miss this opportunity to own a stunning home in one of Reno's premier active adult communities!
Location
State NV
County Washoe
Zoning Pd
Direction Sommerset Ridge-Oxmoore-Maplehurst
Rooms
Family Room None
Other Rooms Entrance Foyer
Dining Room Kitchen Combination
Kitchen Breakfast Bar
Interior
Interior Features Breakfast Bar, Pantry, Primary Downstairs, Smart Thermostat, Walk-In Closet(s)
Heating Forced Air, Natural Gas
Cooling Central Air, Refrigerated
Flooring Ceramic Tile
Fireplaces Number 1
Fireplaces Type Gas Log
Fireplace Yes
Laundry Cabinets, Laundry Area, Laundry Room, Sink
Exterior
Exterior Feature None
Parking Features Attached, Garage Door Opener
Garage Spaces 2.0
Utilities Available Cable Available, Electricity Available, Internet Available, Natural Gas Available, Phone Available, Sewer Available, Water Available, Cellular Coverage, Water Meter Installed
Amenities Available Fitness Center, Maintenance Grounds, Pool, Sauna, Tennis Court(s), Clubhouse/Recreation Room
View Y/N Yes
View Mountain(s)
Roof Type Pitched,Tile
Porch Patio
Total Parking Spaces 2
Garage Yes
Building
Lot Description Common Area, Cul-De-Sac, Landscaped, Level, Sprinklers In Front, Sprinklers In Rear
Story 1
Foundation Slab
Water Public
Structure Type Stucco
Schools
Elementary Schools Westergard
Middle Schools Billinghurst
High Schools Mc Queen
Others
Tax ID 23824119
Acceptable Financing 1031 Exchange, Cash, Conventional, FHA, VA Loan
Listing Terms 1031 Exchange, Cash, Conventional, FHA, VA Loan
Read Less
Want to know what your home might be worth? Contact us for a FREE valuation!

Our team is ready to help you sell your home for the highest possible price ASAP






