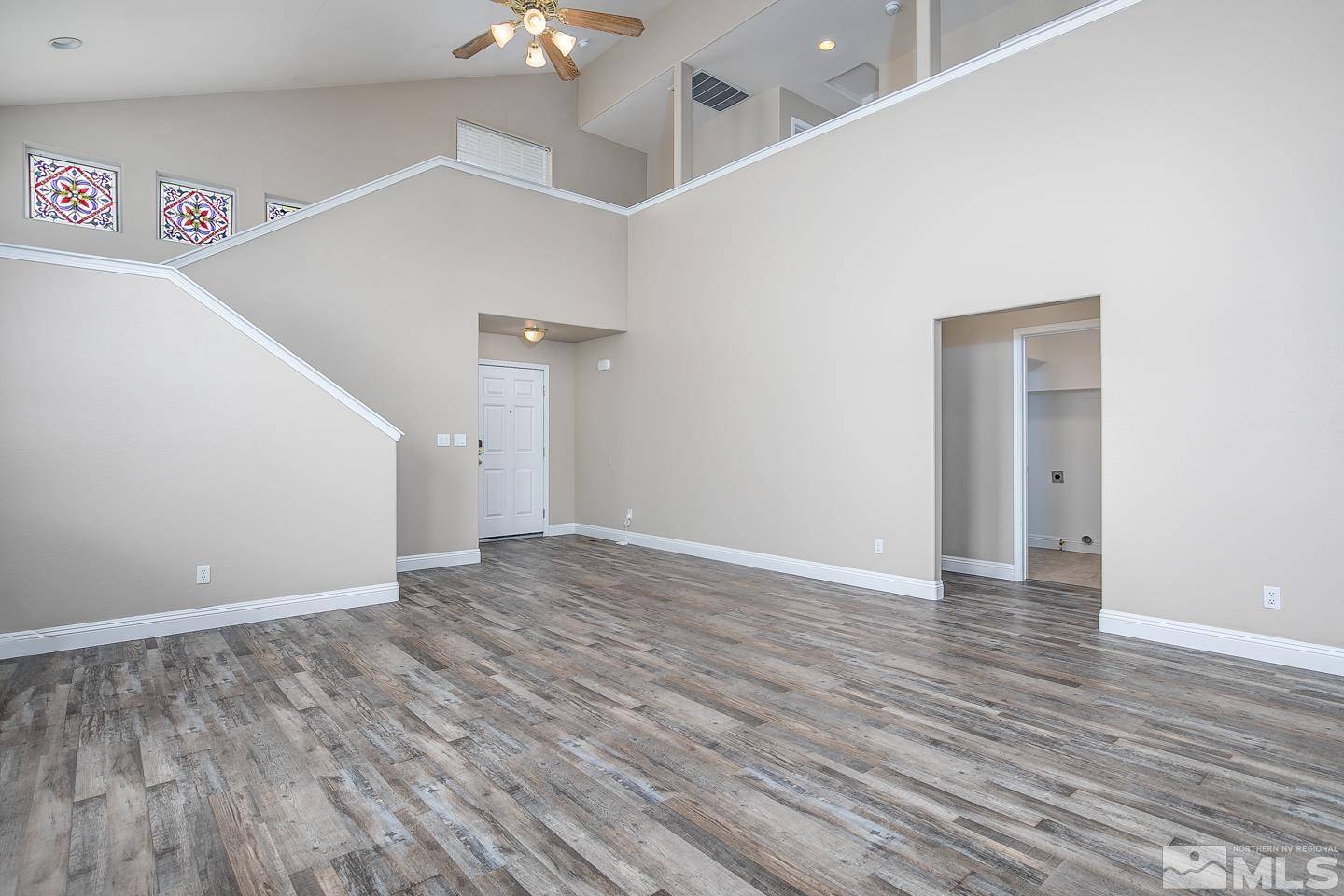$556,200
$549,900
1.1%For more information regarding the value of a property, please contact us for a free consultation.
1204 BON ACCORD LN Lane Fallon, NV 89406
4 Beds
3 Baths
2,792 SqFt
Key Details
Sold Price $556,200
Property Type Single Family Home
Sub Type Single Family Residence
Listing Status Sold
Purchase Type For Sale
Square Footage 2,792 sqft
Price per Sqft $199
MLS Listing ID 240007673
Sold Date 04/21/25
Bedrooms 4
Full Baths 2
Half Baths 1
Year Built 2005
Annual Tax Amount $2,881
Lot Size 0.650 Acres
Acres 0.65
Lot Dimensions 0.65
Property Sub-Type Single Family Residence
Property Description
Gorgeous 2 story move-in ready home with a brand new roof located close to town on .65 acres. 4 bedrooms, 2 1/2 baths, triple car garage. 2792 ft.². Primary bedroom and bathroom or privately located downstairs with office (or nursery) attached. Separate formal and family living spaces. Spacious dining room and kitchen with updated appliances and large pantry. Upstairs presents 3 bedrooms and a full bath for children and/or guests., Featuring fantastic landscaping in the backyard with grape arbor , and numerous rosebushes, a variety of trees and other bushes, and sunken trampoline pit. Office and Family room addition was completed in 2006. Owner has transferable RING security system with cameras, door and window monitors, motion, detection, and broken glass alarm. Home features fresh paint, new LVT floor on the ground level and newer hot water heater. Two room storage shed and hot tub included.
Location
State NV
County Churchill
Zoning R1
Direction CASEY
Rooms
Family Room Ceiling Fan(s)
Other Rooms Entrance Foyer
Dining Room Living Room Combination
Kitchen Breakfast Bar
Interior
Interior Features Breakfast Bar, Ceiling Fan(s), High Ceilings, Kitchen Island, Pantry, Primary Downstairs, Smart Thermostat, Walk-In Closet(s)
Heating Fireplace(s), Forced Air, Natural Gas
Cooling Central Air, Refrigerated
Flooring Ceramic Tile
Fireplaces Number 2
Fireplaces Type Gas, Pellet Stove, Wood Burning Stove
Fireplace Yes
Laundry Laundry Area, Shelves
Exterior
Parking Features Attached, Garage Door Opener, RV Access/Parking
Garage Spaces 3.0
Utilities Available Cable Available, Electricity Available, Internet Available, Phone Available, Sewer Available, Water Available
Amenities Available None
View Y/N Yes
View Trees/Woods
Roof Type Composition,Pitched,Shingle
Porch Patio, Deck
Total Parking Spaces 3
Garage Yes
Building
Lot Description Landscaped, Level, Sprinklers In Front, Sprinklers In Rear
Story 2
Foundation Crawl Space
Water Public
Structure Type Stucco,Wood Siding
Schools
Elementary Schools Fallon/Other
Middle Schools Churchill
High Schools Churchill
Others
Tax ID 00875388
Acceptable Financing Cash, Conventional, FHA, VA Loan
Listing Terms Cash, Conventional, FHA, VA Loan
Read Less
Want to know what your home might be worth? Contact us for a FREE valuation!

Our team is ready to help you sell your home for the highest possible price ASAP






