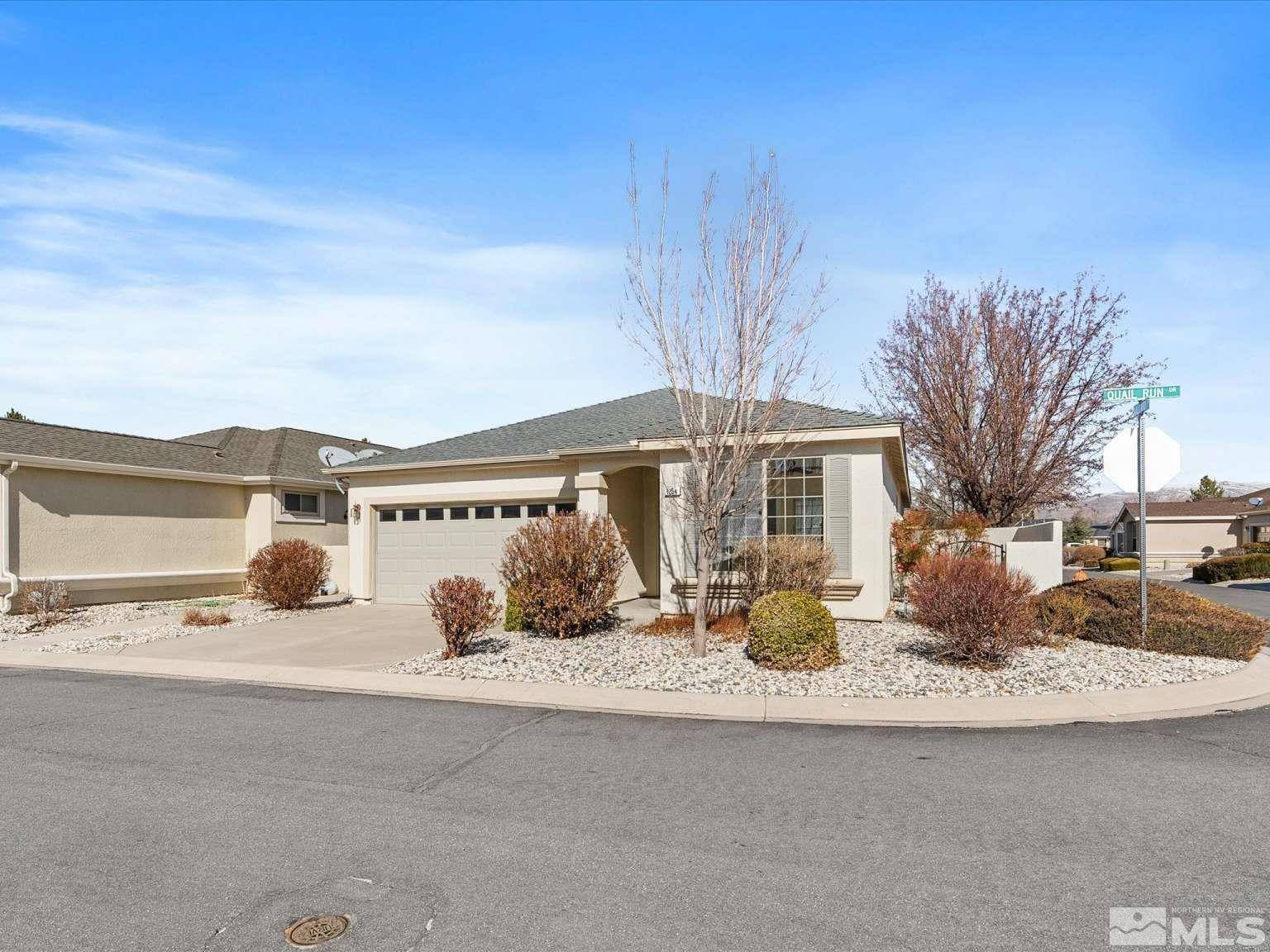$510,000
$515,000
1.0%For more information regarding the value of a property, please contact us for a free consultation.
1254 Quail Run DR Drive Carson City, NV 89701
3 Beds
2 Baths
1,594 SqFt
Key Details
Sold Price $510,000
Property Type Single Family Home
Sub Type Single Family Residence
Listing Status Sold
Purchase Type For Sale
Square Footage 1,594 sqft
Price per Sqft $319
MLS Listing ID 250002519
Sold Date 04/18/25
Bedrooms 3
Full Baths 2
HOA Fees $90/mo
Year Built 2004
Annual Tax Amount $2,278
Lot Size 3,920 Sqft
Acres 0.09
Lot Dimensions 0.09
Property Sub-Type Single Family Residence
Property Description
This elegantly updated gated-community home is a must see! Stylish marble floors throughout all common areas and primary suite welcome you upon entry into this lovely, single story, 3 bedroom, 2 full bathroom home. The open concept of the living and dining room flows seamlessly from the stylishly upgraded kitchen which boasts high end appliances, decorative vertical tile, beautiful cabinets, and sleek quartz countertops with counter seating., This main area also offers a fireplace and access to the private patio, featuring a built-in shade structure, waterfall, pavers and paver bench seating. Patio is also accessed from the tranquil and spacious primary suite, with dual-sink countertop bathroom and spacious walk-in closet. The modern lines and warm finishes are carried into the secondary full bathroom, which is flanked by both secondary bedrooms, and these spaces are airy and light-filled. The third bedroom can easily serve as a convenient home office or play room. 2 car garage with storage. Freshly painted whole-house interior. This house is turn-key! Corner lot with HOA covering landscaping, snow removal, and security gates. Central Carson City location just 20 minutes from Tahoe, next to the Fairview I-580 on-ramps, and near Salimon St for quick access to anywhere in Carson City.
Location
State NV
County Carson City
Zoning MH6-P
Direction SW corner of Quail Run and Mallard
Rooms
Family Room Great Rooms
Other Rooms None
Dining Room Great Room
Kitchen Breakfast Bar
Interior
Interior Features Breakfast Bar, No Interior Steps, Walk-In Closet(s)
Heating Natural Gas
Flooring Ceramic Tile
Fireplace Yes
Appliance Additional Refrigerator(s)
Laundry Laundry Area
Exterior
Exterior Feature Entry Flat or Ramped Access, None
Parking Features Attached
Garage Spaces 2.0
Utilities Available Electricity Available, Natural Gas Available, Water Available
Amenities Available Maintenance Grounds
View Y/N Yes
View Mountain(s)
Roof Type Asphalt
Total Parking Spaces 2
Garage Yes
Building
Lot Description Corner Lot, Landscaped, Sprinklers In Front, Sprinklers In Rear
Story 1
Foundation Slab
Water Public
Structure Type Stucco
Schools
Elementary Schools Fremont
Middle Schools Eagle Valley
High Schools Carson
Others
Tax ID 00980402
Acceptable Financing Cash, Conventional, FHA, VA Loan
Listing Terms Cash, Conventional, FHA, VA Loan
Read Less
Want to know what your home might be worth? Contact us for a FREE valuation!

Our team is ready to help you sell your home for the highest possible price ASAP






