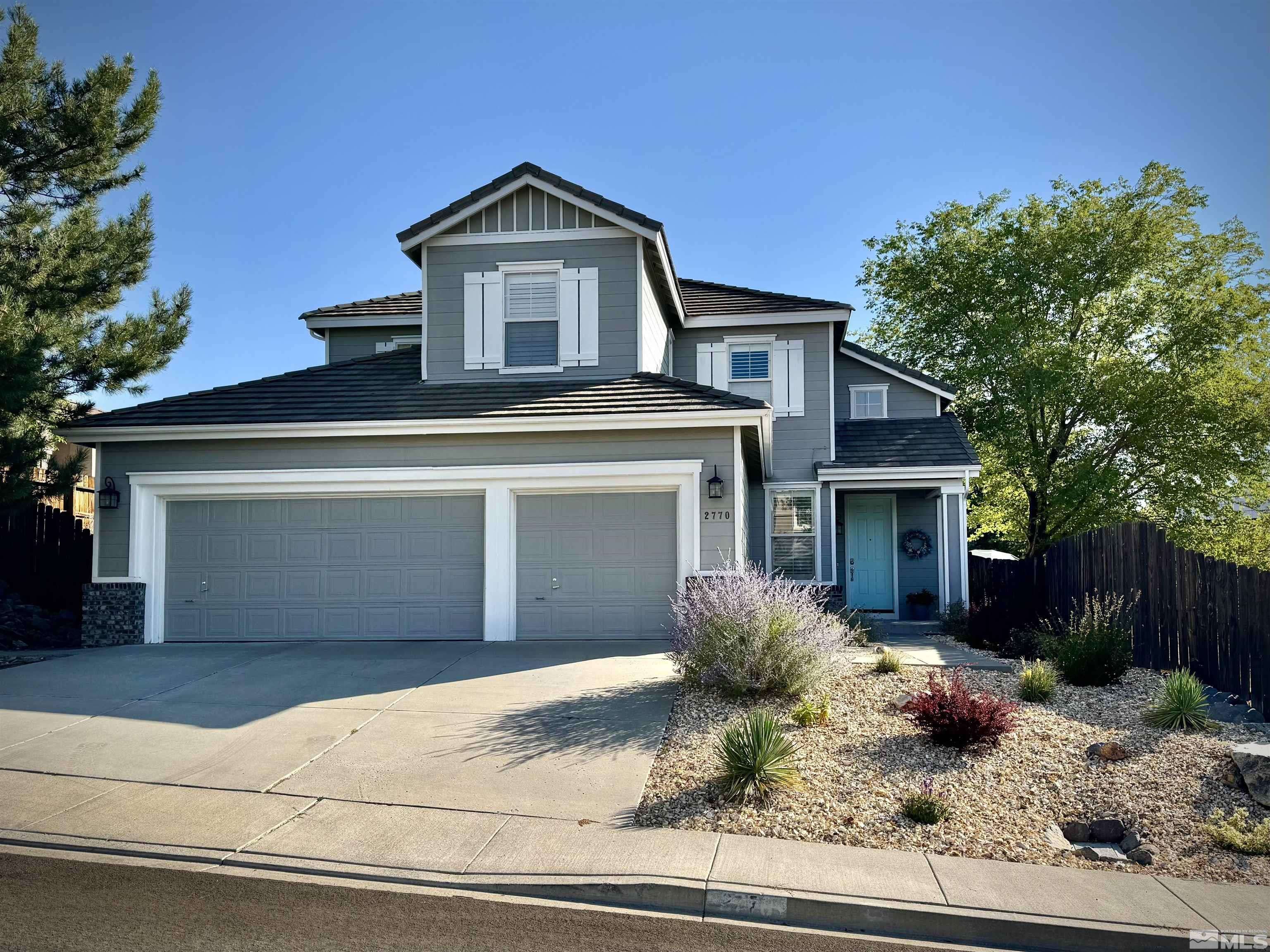$711,000
$675,000
5.3%For more information regarding the value of a property, please contact us for a free consultation.
2770 Snow Partridge DR Drive Reno, NV 89523
3 Beds
3 Baths
1,899 SqFt
Key Details
Sold Price $711,000
Property Type Single Family Home
Sub Type Single Family Residence
Listing Status Sold
Purchase Type For Sale
Square Footage 1,899 sqft
Price per Sqft $374
MLS Listing ID 250003096
Sold Date 04/18/25
Bedrooms 3
Full Baths 2
Half Baths 1
Year Built 2001
Annual Tax Amount $3,002
Lot Size 8,189 Sqft
Acres 0.19
Lot Dimensions 0.19
Property Sub-Type Single Family Residence
Property Description
Nestled in Northwest Reno, this beautifully updated home offers an open-concept living space with high ceilings and an abundance of natural light. Walk to Melton Elementary, McQueen HS and the Terrace Sports Complex. Inside, discover the entertainers great room including the quartz countered kitchen, formal dining, office or the option for two flex spaces (see photos). Upstairs includes the spacious primary with updated ensuite. Two additional bedrooms with wonderful mountain views and the guest bathroom., Step out to the backyard and enjoy your own sanctuary with the stamped concrete patio and walkway, manicured landscaping, optional dog run, storage shed and pre-wired for hot tub. Additional features include a newer water heater, carpets, lvp flooring, quartz counters in bathrooms and kitchen and don't forget the 3 car garage which is uncommon for this floorplan.
Location
State NV
County Washoe
Zoning SF8
Direction Las Brisas
Rooms
Family Room Ceiling Fan(s)
Other Rooms Bonus Room
Dining Room Separate Formal Room
Kitchen Breakfast Bar
Interior
Interior Features Breakfast Bar, Ceiling Fan(s), High Ceilings, Smart Thermostat, Walk-In Closet(s)
Heating Forced Air, Natural Gas
Cooling Central Air, Refrigerated
Flooring Tile
Fireplaces Number 1
Fireplaces Type Gas Log
Fireplace Yes
Laundry In Hall, Laundry Area, Shelves
Exterior
Exterior Feature Dog Run
Parking Features Attached, Garage Door Opener
Garage Spaces 3.0
Utilities Available Cable Available, Electricity Available, Internet Available, Natural Gas Available, Phone Available, Sewer Available, Water Available
Amenities Available None
View Y/N Yes
View Mountain(s)
Roof Type Pitched,Tile
Porch Patio
Total Parking Spaces 3
Garage Yes
Building
Lot Description Landscaped, Level, Sloped Up, Sprinklers In Front, Sprinklers In Rear
Story 2
Foundation Crawl Space
Water Public
Structure Type Stucco,Wood Siding
Schools
Elementary Schools Melton
Middle Schools Billinghurst
High Schools Mc Queen
Others
Tax ID 20454109
Acceptable Financing 1031 Exchange, Cash, Conventional, FHA, VA Loan
Listing Terms 1031 Exchange, Cash, Conventional, FHA, VA Loan
Read Less
Want to know what your home might be worth? Contact us for a FREE valuation!

Our team is ready to help you sell your home for the highest possible price ASAP






