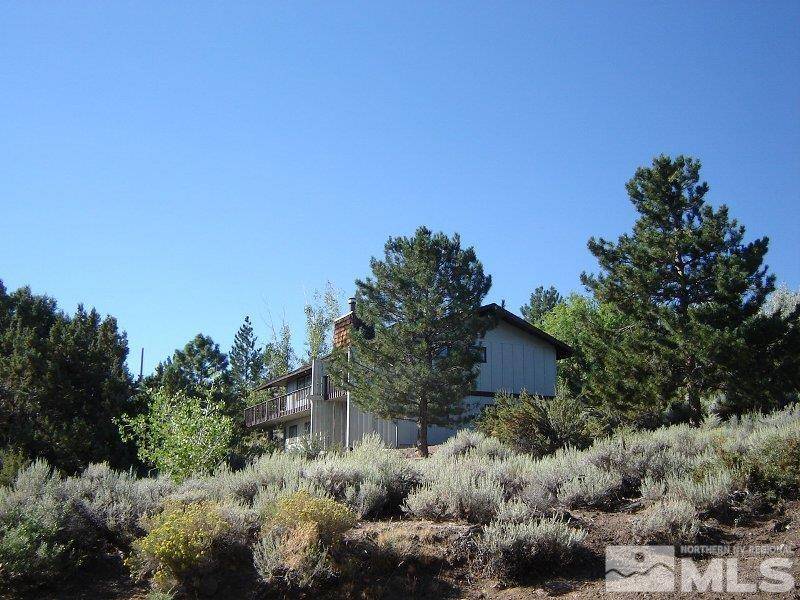$850,000
$850,000
For more information regarding the value of a property, please contact us for a free consultation.
4370 Bridle WAY Way Reno, NV 89519
5 Beds
3 Baths
2,832 SqFt
Key Details
Sold Price $850,000
Property Type Single Family Home
Sub Type Single Family Residence
Listing Status Sold
Purchase Type For Sale
Square Footage 2,832 sqft
Price per Sqft $300
MLS Listing ID 250002773
Sold Date 04/16/25
Bedrooms 5
Full Baths 3
Year Built 1974
Annual Tax Amount $2,637
Lot Size 1.140 Acres
Acres 1.14
Lot Dimensions 1.14
Property Sub-Type Single Family Residence
Property Description
A beautiful setting in rural Juniper Hills! This neighborhood welcomes equine lovers and is adjacent to Caughlin Ranch in West Reno. Many nearby walking or hiking trails to choose from or just enjoy the surrounding views from the wrap-around deck which is accessible from the primary bedroom! This home has been loved by the original owners since 1974 and is ready for your personal touches., Assessor's information does not include the 3 bedrooms, full bath and family room in the daylight basement. The listed square footage includes 1003 sq ft of the finished basement. One of the original guest rooms on the main level has been converted to a flex space which is listed as a study/library.
Location
State NV
County Washoe
Zoning LDS
Direction Juniper Hills
Rooms
Family Room Separate Formal Room
Other Rooms Study Library
Dining Room Living Room Combination
Kitchen Breakfast Bar
Interior
Interior Features Breakfast Bar, High Ceilings, Pantry, Primary Downstairs
Heating Forced Air, Oil
Cooling Central Air, Refrigerated
Flooring Ceramic Tile
Fireplaces Number 2
Fireplaces Type Wood Burning Stove
Fireplace Yes
Laundry Laundry Area, Laundry Room, Shelves, Sink
Exterior
Exterior Feature None
Parking Features Garage Door Opener, RV Access/Parking
Garage Spaces 4.0
Utilities Available Electricity Available, Internet Available, Water Available, Cellular Coverage, Water Meter Installed
Amenities Available None
View Y/N Yes
View City, Mountain(s)
Roof Type Composition,Shingle
Porch Deck
Total Parking Spaces 4
Garage No
Building
Lot Description Gentle Sloping, Landscaped
Story 2
Foundation Crawl Space
Water Public
Structure Type Wood Siding
Schools
Elementary Schools Gomm
Middle Schools Swope
High Schools Reno
Others
Tax ID 00909504
Acceptable Financing 1031 Exchange, Cash, Conventional, VA Loan
Listing Terms 1031 Exchange, Cash, Conventional, VA Loan
Read Less
Want to know what your home might be worth? Contact us for a FREE valuation!

Our team is ready to help you sell your home for the highest possible price ASAP


