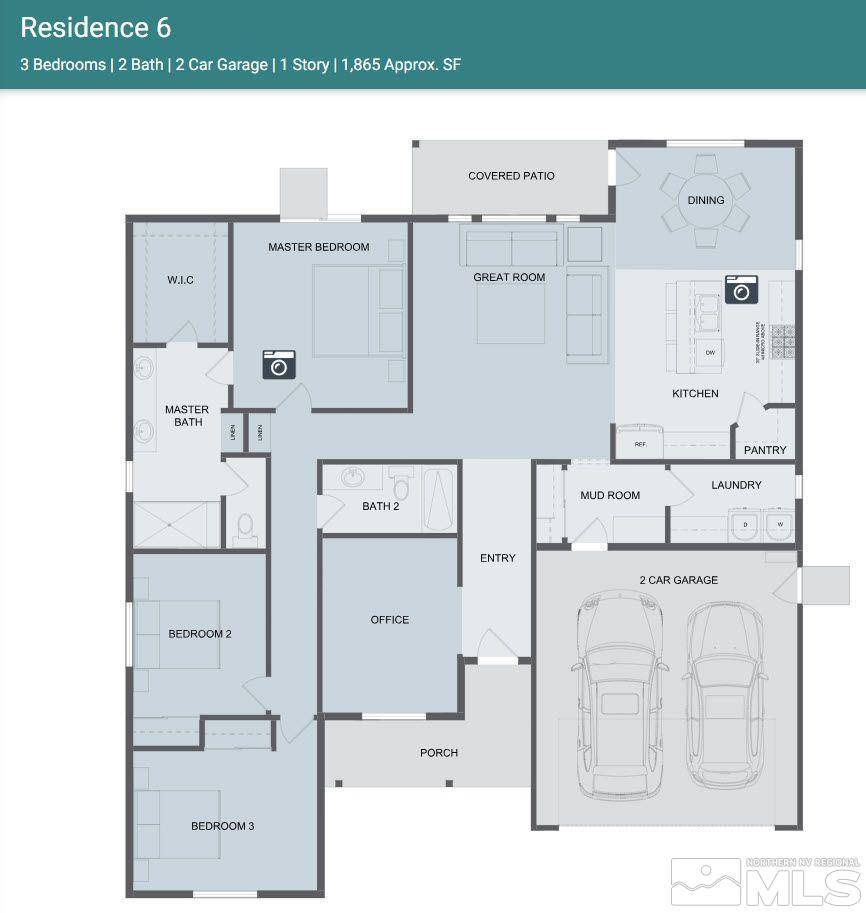$675,590
$675,590
For more information regarding the value of a property, please contact us for a free consultation.
447 Golden Gate CT Court #Homesite #74 Minden, NV 89423
3 Beds
2 Baths
1,867 SqFt
Key Details
Sold Price $675,590
Property Type Single Family Home
Sub Type Single Family Residence
Listing Status Sold
Purchase Type For Sale
Square Footage 1,867 sqft
Price per Sqft $361
MLS Listing ID 240013996
Sold Date 04/15/25
Bedrooms 3
Full Baths 2
HOA Fees $37/mo
Year Built 2024
Annual Tax Amount $7,300
Lot Size 6,664 Sqft
Acres 0.15
Lot Dimensions 0.15
Property Sub-Type Single Family Residence
Property Description
Beautiful BRAND NEW single story home located in "The Village at Monte Vista" neighborhood. Minutes from Minden restaurant's, shopping, trails and parks. This is a highly desirable area for those that love the outdoors. This home offers functional design with beautiful finishes through-out. The sales office is open daily from 10am-5pm. Contact the sales office or agent for more information., This Residence 6 house at the Village in Monte Vista is special! The lot is ideal and the house design by Santa Ynez Valley Construction Company is lovely. This is a house you can make your own. No selections and/or upgrades have been made at this time. The standard options (you should see the long list) are so nice you may not want to make any upgrades. This home has it all. From outdoor living space on the front porch and rear covered patio, through the mudroom, laundry room, great room, office, 3 bedrooms, and 2 bathrooms, you will love the flow. It is about 1867 square feet of single story tastily design. Tall 9 foot ceilings, 8 foot doors, 5 1/2” baseboards, light gathering windows; it is quality construction.
Location
State NV
County Douglas
Zoning SFH
Direction Santa Anita & Delta Downs
Rooms
Family Room None
Other Rooms Office Den
Dining Room Living Room Combination
Kitchen Built-In Dishwasher
Interior
Interior Features High Ceilings, Kitchen Island, Pantry, Primary Downstairs, Smart Thermostat, Walk-In Closet(s)
Heating Electric, ENERGY STAR Qualified Equipment, Forced Air, Natural Gas
Cooling Central Air, Electric, ENERGY STAR Qualified Equipment, Refrigerated
Flooring Ceramic Tile
Fireplace Yes
Appliance Gas Cooktop
Laundry Cabinets, Laundry Area, Laundry Room, Sink
Exterior
Exterior Feature None
Parking Features Attached, Garage Door Opener
Garage Spaces 2.0
Utilities Available Cable Available, Electricity Available, Internet Available, Natural Gas Available, Phone Available, Sewer Available, Water Available, Cellular Coverage, Water Meter Installed
Amenities Available None
View Y/N Yes
View Mountain(s), Trees/Woods
Roof Type Composition,Pitched,Shingle
Porch Patio
Total Parking Spaces 2
Garage Yes
Building
Lot Description Cul-De-Sac, Landscaped, Level, Sprinklers In Front
Story 1
Foundation Slab
Water Public
Structure Type Batts Insulation,Stone,Stucco,Wood Siding
Schools
Elementary Schools Minden
Middle Schools Carson Valley
High Schools Douglas
Others
Tax ID 30718046
Acceptable Financing 1031 Exchange, Cash, Conventional, FHA, VA Loan
Listing Terms 1031 Exchange, Cash, Conventional, FHA, VA Loan
Read Less
Want to know what your home might be worth? Contact us for a FREE valuation!

Our team is ready to help you sell your home for the highest possible price ASAP





