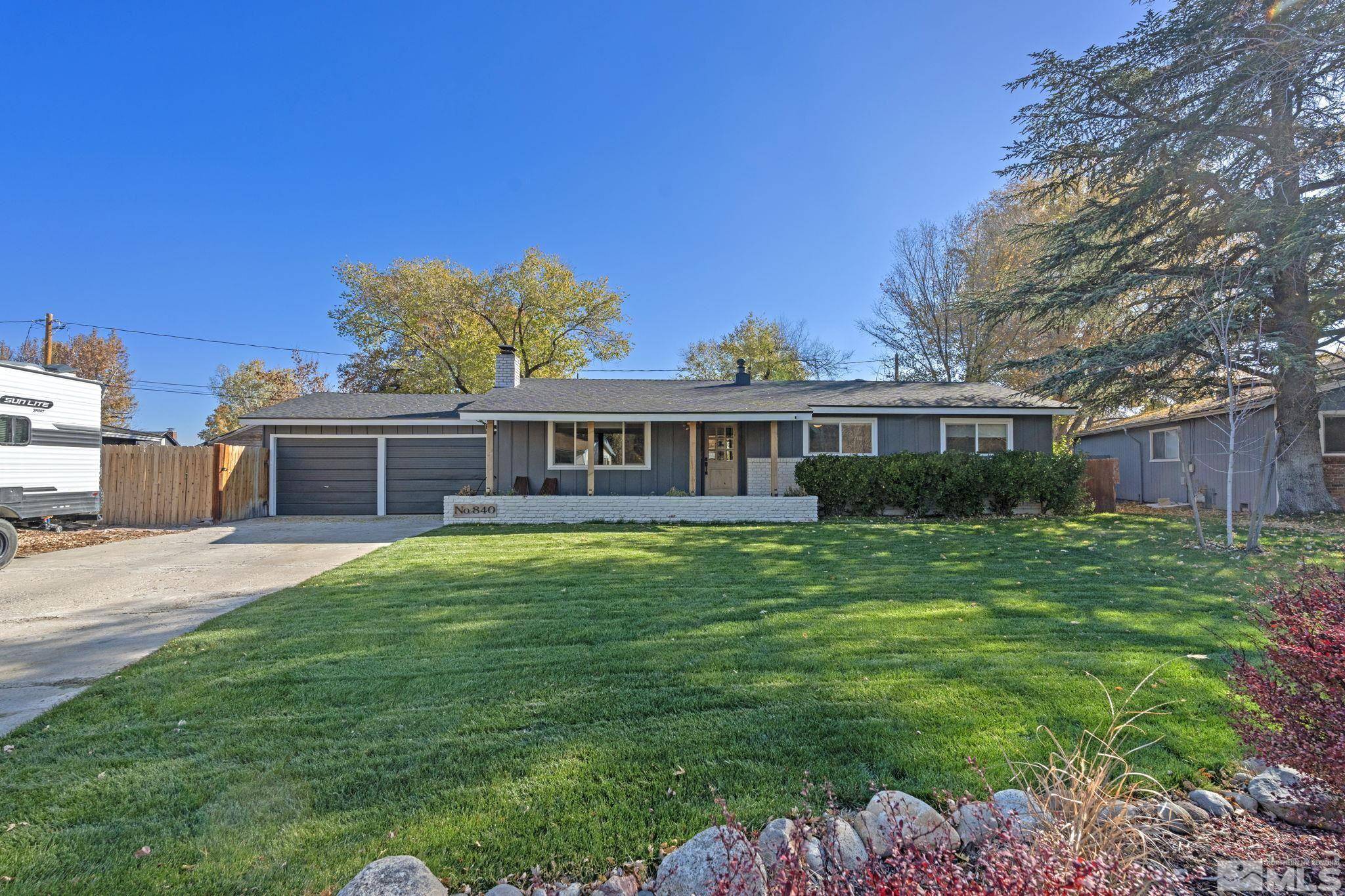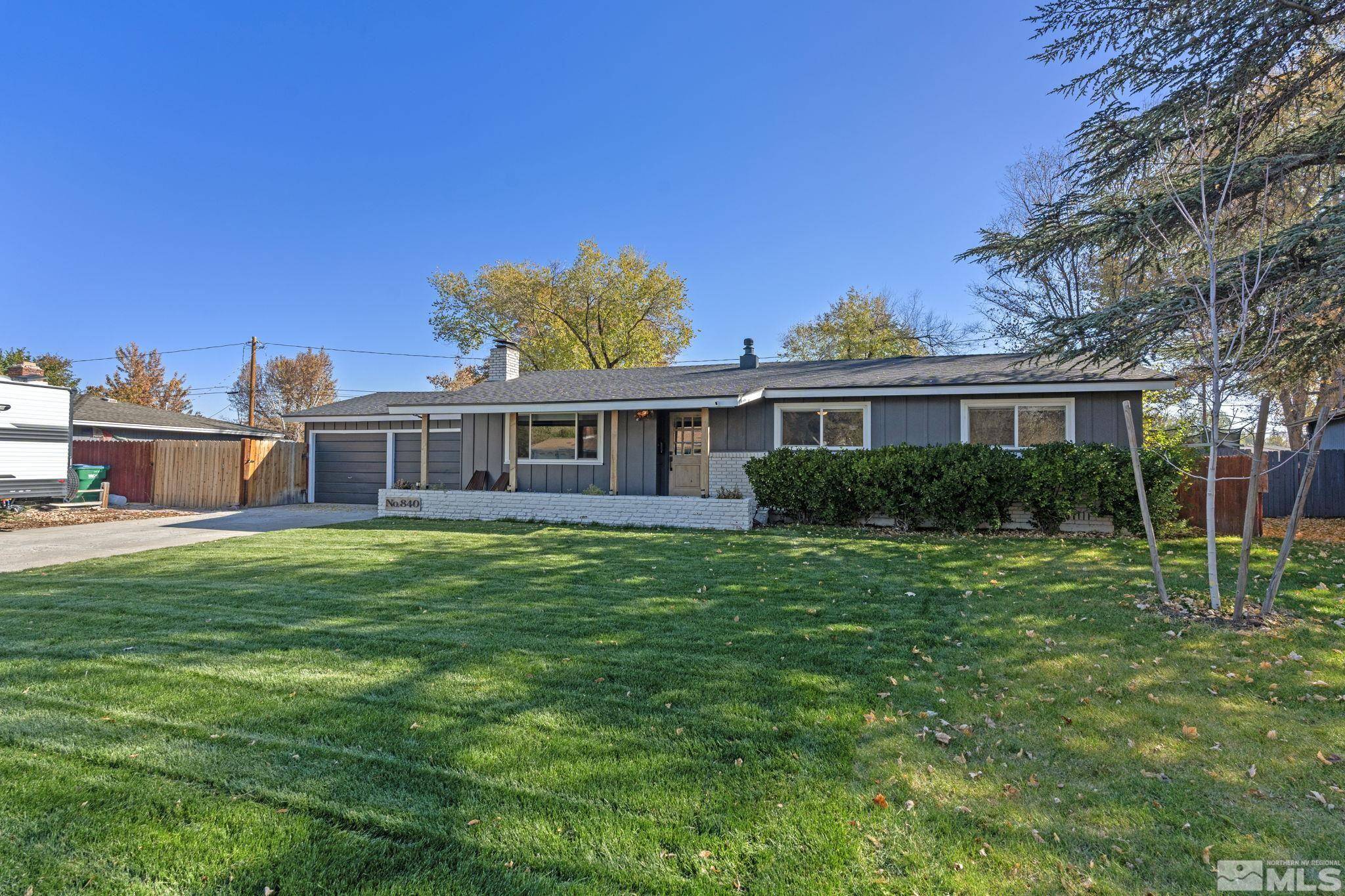$770,000
$765,000
0.7%For more information regarding the value of a property, please contact us for a free consultation.
840 Thelma PL Place Reno, NV 89509
3 Beds
2 Baths
1,602 SqFt
Key Details
Sold Price $770,000
Property Type Single Family Home
Sub Type Single Family Residence
Listing Status Sold
Purchase Type For Sale
Square Footage 1,602 sqft
Price per Sqft $480
MLS Listing ID 250001118
Sold Date 04/11/25
Bedrooms 3
Full Baths 2
Year Built 1959
Annual Tax Amount $1,069
Lot Size 9,147 Sqft
Acres 0.21
Lot Dimensions 0.21
Property Sub-Type Single Family Residence
Property Description
Welcome to 840 Thelma Place, a charming residence nestled in the heart of Reno. This lovely home features three spacious bedrooms and two modern bathrooms, perfect for families or those seeking extra space. The open-concept living area boasts abundant natural light, flowing seamlessly into a well-appointed kitchen that has been remodeled from head to toe with tasteful quartz countertops, ZLINE stainless steel appliances, beautifully crafted cabinetry, and a large soaking sink overlooking the yard., Beyond the kitchen the primary bedroom was also remodeled to include a large walk-in closet, double sink vanity, large soaking tub, and artful design selections throughout. The secondary bathroom is also fully remodeled with thoughtful design that makes the whole home cohesive. Step outside to discover a private backyard with a new Trex deck, ideal for entertaining or enjoying quiet evenings. With its prime location near parks, shopping, and schools, this property offers both comfort and convenience. Don't miss the opportunity to make this charming house your home!
Location
State NV
County Washoe
Zoning SF5
Direction Upson
Rooms
Family Room None
Other Rooms None
Dining Room Kitchen Combination
Kitchen Built-In Dishwasher
Interior
Interior Features Primary Downstairs, Smart Thermostat, Walk-In Closet(s)
Heating Fireplace(s), Forced Air, Natural Gas
Cooling Central Air, Refrigerated
Flooring Ceramic Tile
Fireplaces Number 1
Fireplace Yes
Laundry In Hall, Laundry Area
Exterior
Exterior Feature None
Parking Features Attached, Electric Vehicle Charging Station(s), Garage Door Opener, RV Access/Parking
Garage Spaces 2.0
Utilities Available Electricity Available, Internet Available, Natural Gas Available, Phone Available, Sewer Available, Water Available, Cellular Coverage, Water Meter Installed
Amenities Available None
View Y/N Yes
View Trees/Woods
Roof Type Composition,Pitched,Shingle
Porch Deck
Total Parking Spaces 2
Garage Yes
Building
Lot Description Cul-De-Sac, Landscaped, Level, Sprinklers In Front
Story 1
Foundation Crawl Space
Water Public
Structure Type Wood Siding
Schools
Elementary Schools Beck
Middle Schools Swope
High Schools Reno
Others
Tax ID 01902125
Acceptable Financing 1031 Exchange, Cash, Conventional, FHA, VA Loan
Listing Terms 1031 Exchange, Cash, Conventional, FHA, VA Loan
Read Less
Want to know what your home might be worth? Contact us for a FREE valuation!

Our team is ready to help you sell your home for the highest possible price ASAP






