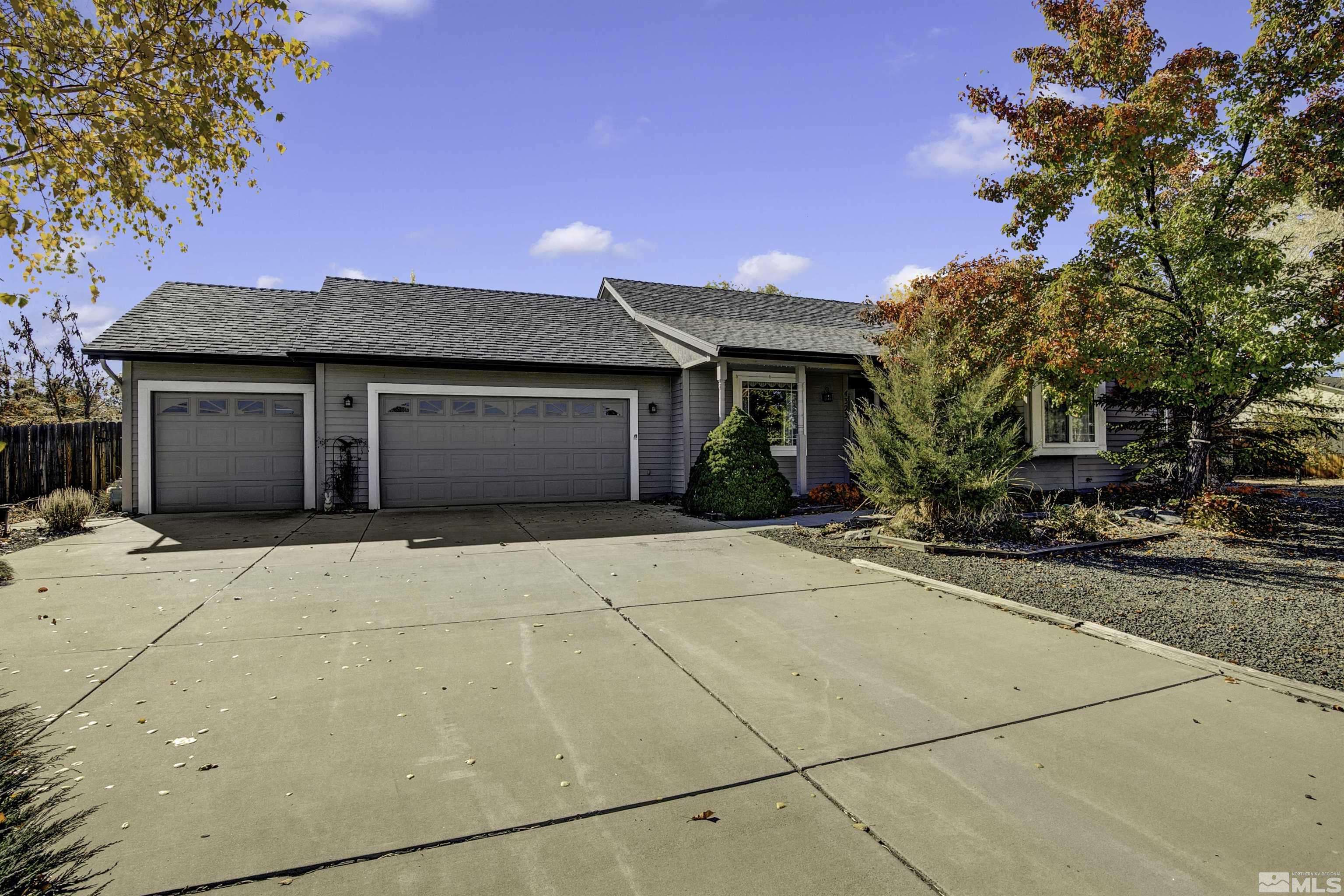$595,000
$609,900
2.4%For more information regarding the value of a property, please contact us for a free consultation.
4323 Hells Bells Carson City, NV 89701
3 Beds
2 Baths
1,719 SqFt
Key Details
Sold Price $595,000
Property Type Single Family Home
Sub Type Single Family Residence
Listing Status Sold
Purchase Type For Sale
Square Footage 1,719 sqft
Price per Sqft $346
MLS Listing ID 240006754
Sold Date 04/11/25
Bedrooms 3
Full Baths 2
Year Built 1993
Annual Tax Amount $2,724
Lot Size 0.360 Acres
Acres 0.36
Lot Dimensions 0.36
Property Sub-Type Single Family Residence
Property Description
A panoramic view off the front porch will greet you every day from this single level home on a quiet street in East Carson City. Low maintenance landscaping with a deck off the kitchen leading into a spacious backyard with mature trees which would be great for parties, entertainment, or pets. Close to school, parks, and miles of trails. 3-car garage and plenty of storage. Flood Zone A, Living room with freestanding gas log fireplace and ceiling fan. Separate room at the front of the home could be a family room, den, formal dining room, or whatever meets your needs. Kitchen with plenty of storage. The primary bedroom includes a walk-in closet and separate bathtub and stand up shower. Dedicated laundry room with storage cabinets. Home is in close proximity to multiple biking and hiking trails including access to the Carson River through one of the nearby parks.
Location
State NV
County Carson City
Zoning SF12P
Direction Riparian Way
Rooms
Family Room Ceiling Fan(s)
Other Rooms None
Dining Room Kitchen Combination
Kitchen Built-In Dishwasher
Interior
Interior Features Ceiling Fan(s), Primary Downstairs, Walk-In Closet(s)
Heating Forced Air, Natural Gas
Flooring Carpet
Fireplaces Number 1
Fireplaces Type Gas
Fireplace Yes
Laundry Cabinets, Laundry Area, Laundry Room
Exterior
Exterior Feature None
Parking Features Attached, Garage Door Opener
Garage Spaces 3.0
Utilities Available Electricity Available, Internet Available, Natural Gas Available, Sewer Available, Water Available, Cellular Coverage
Amenities Available None
View Y/N Yes
View Meadow, Mountain(s)
Roof Type Composition,Pitched,Shingle
Porch Patio, Deck
Total Parking Spaces 3
Garage Yes
Building
Lot Description Level
Story 1
Foundation Crawl Space
Water Public
Structure Type Stucco
Schools
Elementary Schools Fremont
Middle Schools Eagle Valley
High Schools Carson
Others
Tax ID 01036403
Acceptable Financing 1031 Exchange, Cash, Conventional
Listing Terms 1031 Exchange, Cash, Conventional
Read Less
Want to know what your home might be worth? Contact us for a FREE valuation!

Our team is ready to help you sell your home for the highest possible price ASAP






