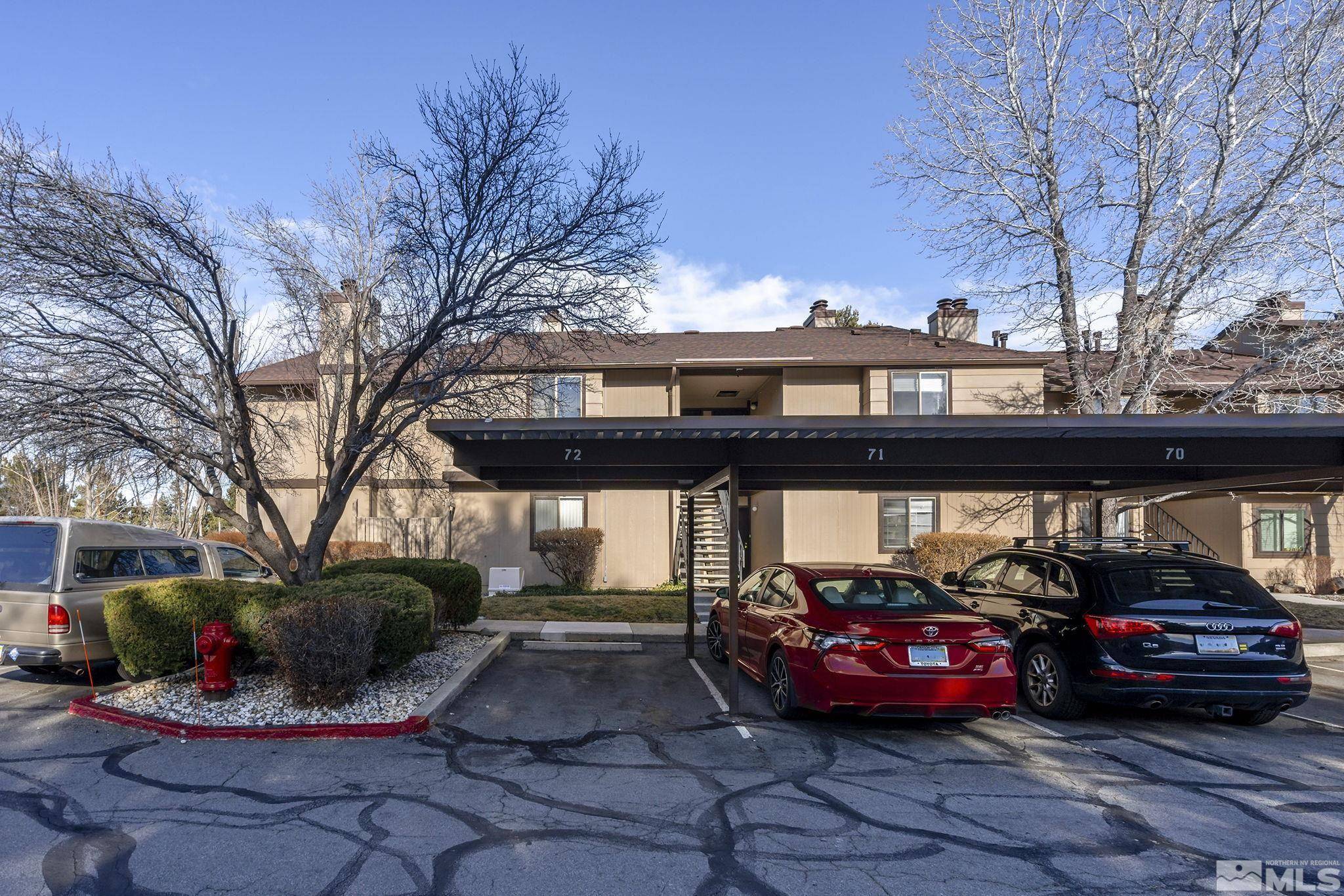$275,000
$278,000
1.1%For more information regarding the value of a property, please contact us for a free consultation.
4617 Reggie RD Road Reno, NV 89502
2 Beds
2 Baths
854 SqFt
Key Details
Sold Price $275,000
Property Type Condo
Sub Type Condominium
Listing Status Sold
Purchase Type For Sale
Square Footage 854 sqft
Price per Sqft $322
MLS Listing ID 250002094
Sold Date 04/10/25
Bedrooms 2
Full Baths 2
HOA Fees $412/mo
Year Built 1984
Annual Tax Amount $850
Property Sub-Type Condominium
Property Description
Welcome to a charming and well-maintained home in the heart of Reno! This inviting property offers the perfect blend of comfort, style, and convenience, making it an ideal choice for homeowners and investors alike. Don't miss your chance to own this wonderful property—schedule a showing today!, Step inside to find a bright and airy living space with an open floor plan designed for modern living. The spacious living room features large windows that bring in natural light, creating a warm and inviting atmosphere. The adjoining kitchen is equipped with ample cabinetry, sleek countertops, and modern appliances—perfect for preparing meals and entertaining guests. Located in a desirable neighborhood, this home is just minutes from schools, parks, shopping, dining, and major highways, offering easy access to everything Reno has to offer. Whether you're looking for a move-in-ready home or a fantastic investment opportunity, 4617 Reggie Rd is a must-see!
Location
State NV
County Washoe
Zoning MF14
Direction McCarran to Rio Poco to Reggie
Rooms
Family Room None
Other Rooms None
Dining Room Great Room
Kitchen Breakfast Bar
Interior
Interior Features Breakfast Bar, Walk-In Closet(s)
Heating Electric, Forced Air, Natural Gas
Cooling Electric
Flooring Carpet
Fireplace Yes
Appliance Electric Cooktop
Laundry Laundry Area
Exterior
Exterior Feature Tennis Court(s)
Pool In Ground
Utilities Available Electricity Available, Internet Available, Natural Gas Available, Phone Available, Sewer Available, Water Available
Amenities Available Maintenance Grounds, Parking, Pool, Tennis Court(s), Clubhouse/Recreation Room
View Y/N Yes
View Trees/Woods
Roof Type Composition,Shingle
Porch Patio, Deck
Building
Lot Description Common Area, Landscaped, Level
Story 1
Foundation Slab
Water Public
Structure Type Wood Siding
Schools
Elementary Schools Donner Springs
Middle Schools Vaughn
High Schools Wooster
Others
Tax ID 02149206
Read Less
Want to know what your home might be worth? Contact us for a FREE valuation!

Our team is ready to help you sell your home for the highest possible price ASAP






