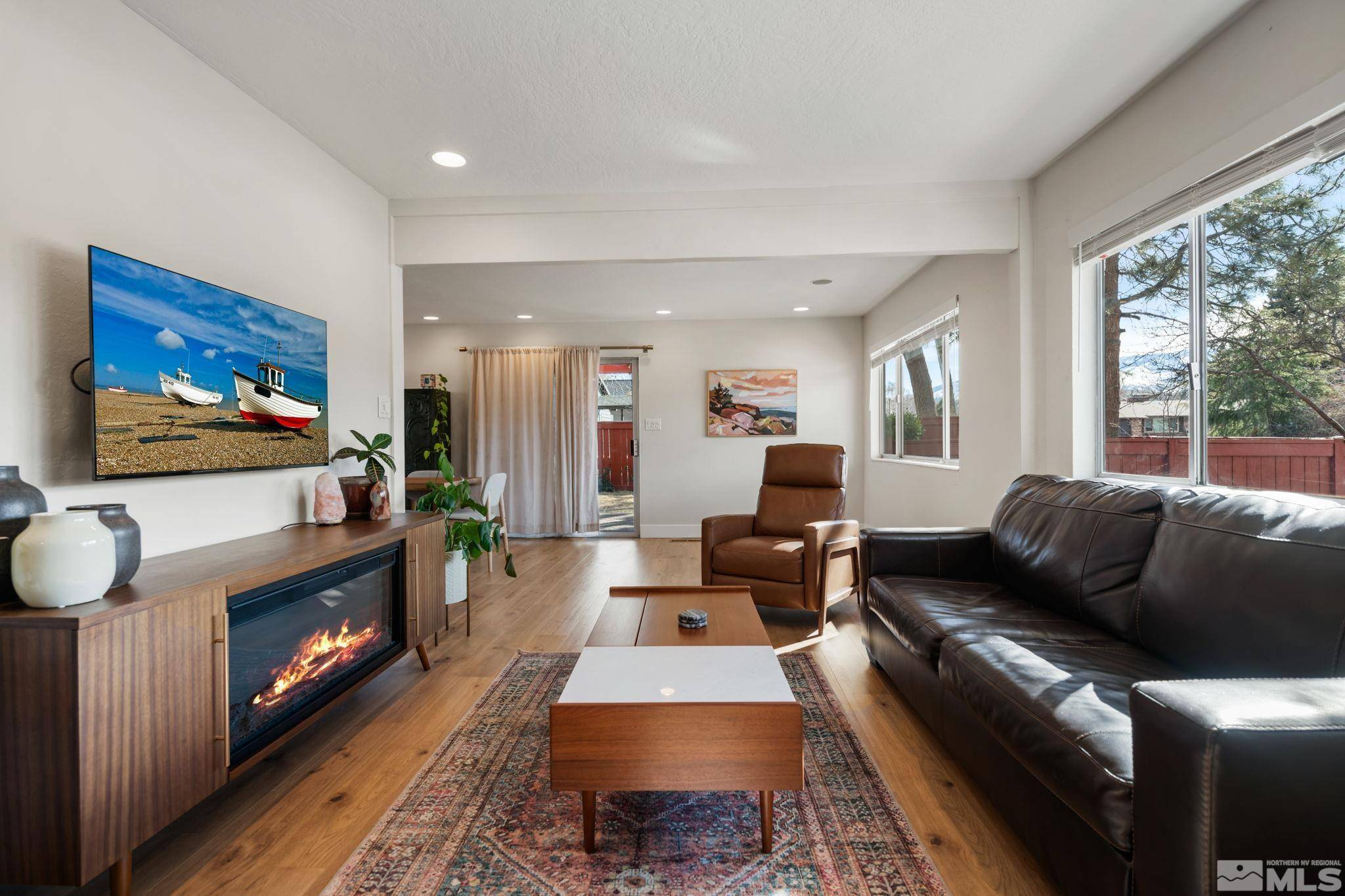$675,000
$675,000
For more information regarding the value of a property, please contact us for a free consultation.
440 Shamrock LN Lane Reno, NV 89509
3 Beds
2 Baths
1,540 SqFt
Key Details
Sold Price $675,000
Property Type Single Family Home
Sub Type Single Family Residence
Listing Status Sold
Purchase Type For Sale
Square Footage 1,540 sqft
Price per Sqft $438
MLS Listing ID 250001994
Sold Date 04/10/25
Bedrooms 3
Full Baths 2
Year Built 1960
Annual Tax Amount $1,781
Lot Size 6,969 Sqft
Acres 0.16
Lot Dimensions 0.16
Property Sub-Type Single Family Residence
Property Description
Old Southwest Charmer within a block of the Truckee River and all it has to offer! Nicely updated with a remodeled kitchen, newer stainless steel appliances (including stainless fridge), upgrade lighting, oak vinyl plank flooring, luxurious oversized master bedroom, new insulated garage door and opener, park like (fully irrigated) yard with mature trees (2 fruit) and private covered patio and nice views! Within one block of the Truckee River, Ivan Sack Park. Kitchen fridge, washer, dryer included!, Easy access to the large network of river trails and close to Midtown / Downtown. This is truly one of the most sought after locations in Reno!
Location
State NV
County Washoe
Zoning SF5
Direction Idlewild
Rooms
Family Room None
Other Rooms None
Dining Room Separate Formal Room
Kitchen Built-In Dishwasher
Interior
Interior Features Pantry, Smart Thermostat, Walk-In Closet(s)
Heating Forced Air, Natural Gas
Cooling Central Air, Refrigerated
Flooring Ceramic Tile
Fireplace No
Laundry Laundry Area, Laundry Room
Exterior
Exterior Feature None
Parking Features Attached, Garage Door Opener, RV Access/Parking
Garage Spaces 2.0
Utilities Available Cable Available, Electricity Available, Internet Available, Natural Gas Available, Phone Available, Sewer Available, Water Available, Cellular Coverage, Water Meter Installed
Amenities Available None
View Y/N Yes
View Mountain(s), Trees/Woods
Roof Type Composition,Pitched,Shingle
Porch Patio
Total Parking Spaces 2
Garage Yes
Building
Lot Description Landscaped, Level, Sprinklers In Front, Sprinklers In Rear
Story 2
Foundation Crawl Space
Water Public
Structure Type Asbestos,Fiber Cement
Schools
Elementary Schools Hunter Lake
Middle Schools Swope
High Schools Reno
Others
Tax ID 01040306
Acceptable Financing Cash, Conventional, FHA, VA Loan
Listing Terms Cash, Conventional, FHA, VA Loan
Read Less
Want to know what your home might be worth? Contact us for a FREE valuation!

Our team is ready to help you sell your home for the highest possible price ASAP






