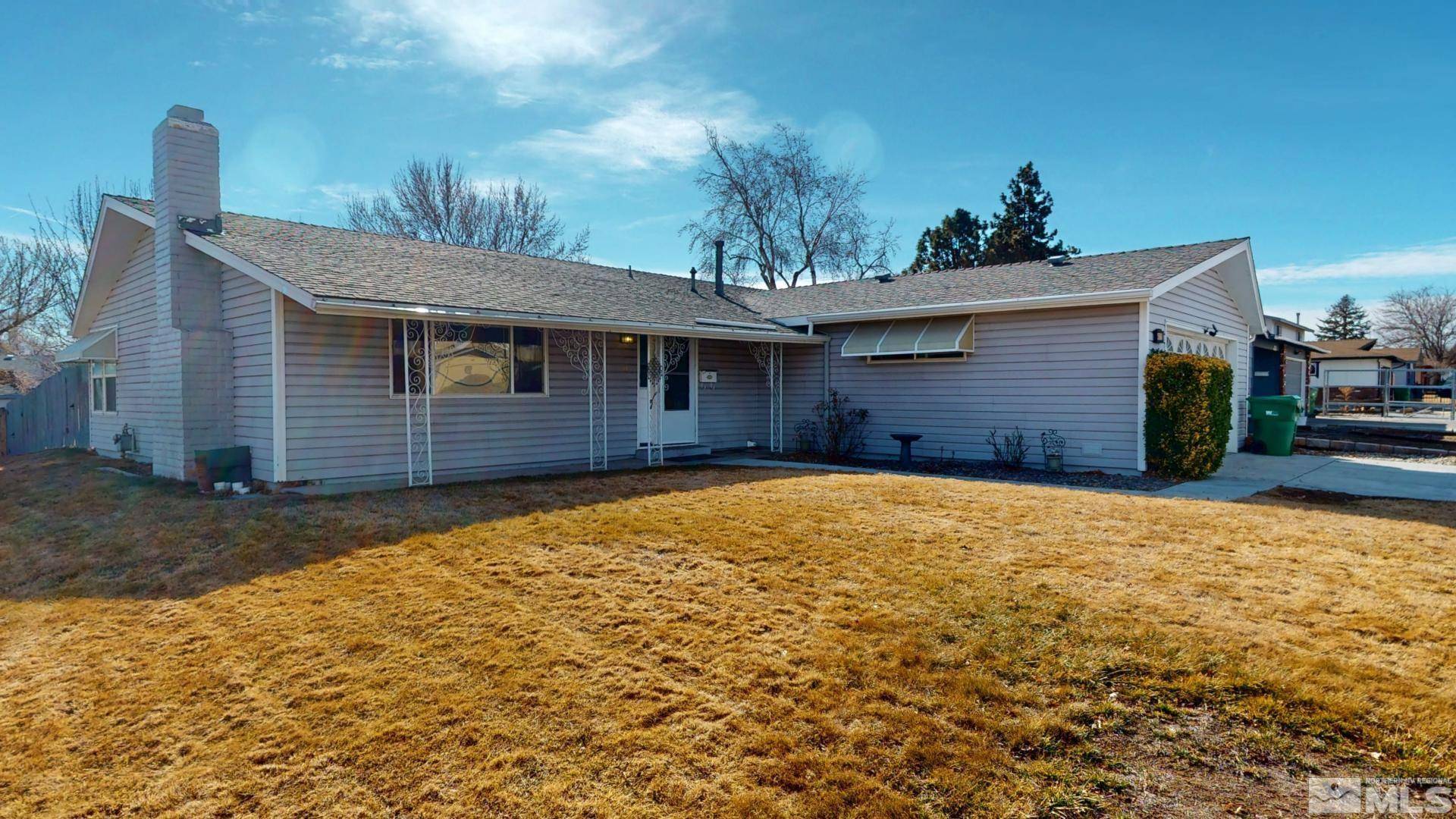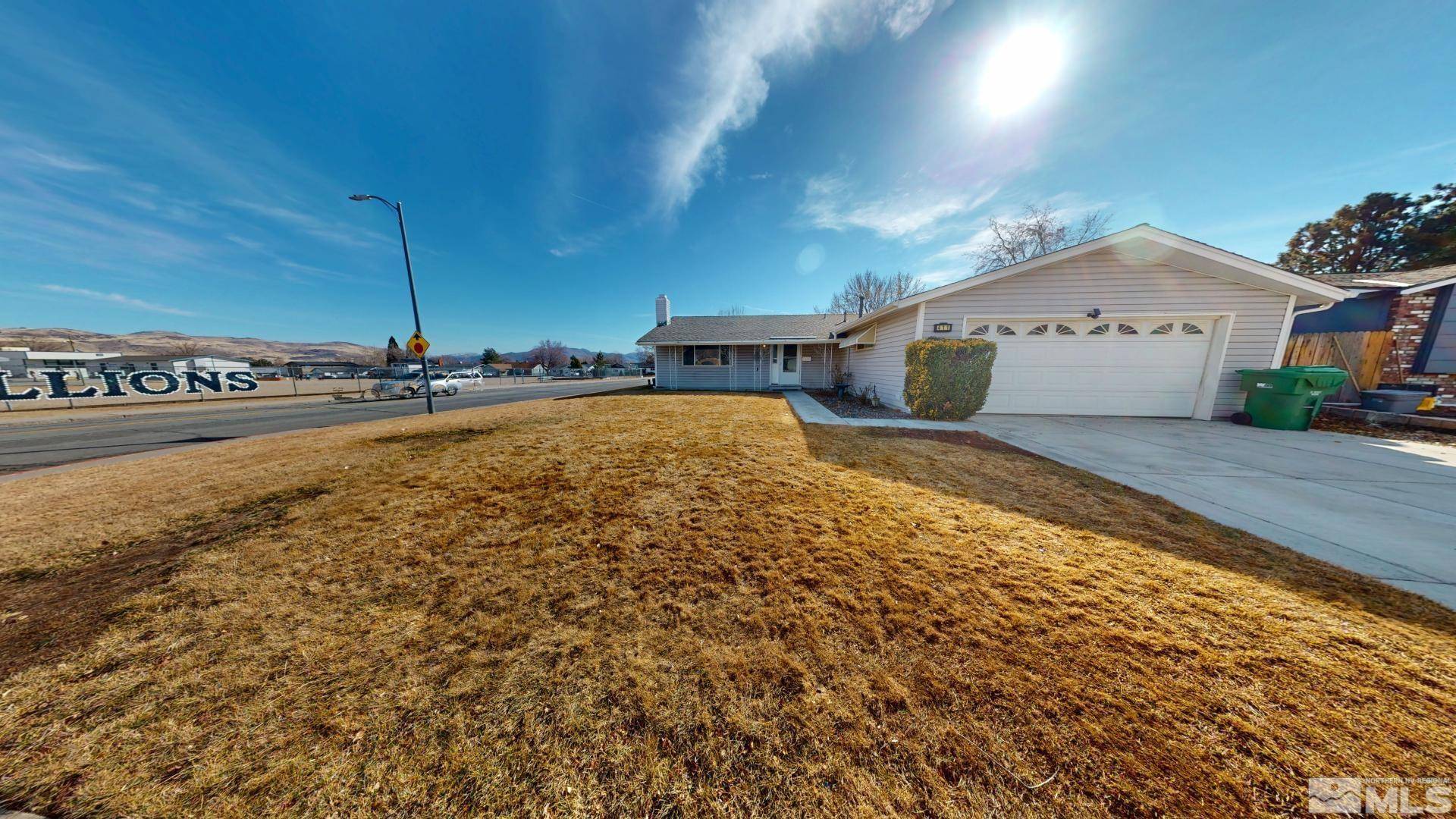$458,000
$458,000
For more information regarding the value of a property, please contact us for a free consultation.
411 Michele WAY Way Sparks, NV 89431
3 Beds
2 Baths
1,744 SqFt
Key Details
Sold Price $458,000
Property Type Single Family Home
Sub Type Single Family Residence
Listing Status Sold
Purchase Type For Sale
Square Footage 1,744 sqft
Price per Sqft $262
MLS Listing ID 250001986
Sold Date 04/09/25
Bedrooms 3
Full Baths 2
Year Built 1970
Annual Tax Amount $1,313
Lot Size 9,583 Sqft
Acres 0.22
Lot Dimensions 0.22
Property Sub-Type Single Family Residence
Property Description
Prepared to be charmed by the must-see property at 411 Michele Way, nestled in the heart of Sparks! Open House this Saturday Feb 22nd from 11-2., ?? Charming & Upgraded Home at 411 Michelle Way – No HOA! ?? Welcome to 411 Michelle Way, a beautifully maintained and upgraded home offering modern comforts, thoughtful upgrades, and a spacious layout on a large corner lot. Originally built as the contractor's personal residence when the subdivision was developed, this home boasts high-quality craftsmanship and unique features that set it apart. Key Features & Upgrades: ? Brand-New Luxury Vinyl Plank (LVP) Flooring – Installed January 8, 2025, providing a sleek and durable finish throughout the home. ? Updated Electrical Panel – Upgraded to 200 amps, with all outlets and switches replaced in the last year. ? Dual-Pane Windows – Enhancing energy efficiency and comfort. ? Modern Kitchen & Appliances – Includes a dishwasher less than 5 years old, and the garage fridge stays! ? Washer & Dryer Included – Less than a year old, with the dryer offering both gas and electric options. Spacious Outdoor Living & Extras: ?? RV Parking with 50-Amp Hookup – Bring your toys! Plenty of space for parking and outdoor storage. ?? Cozy Fireplace – Can be used as wood-burning or gas for your preference. ?? Sunroom with Pergola – Perfect for relaxing and entertaining in the backyard. ?? Low-Maintenance Backyard – Features fruitless pear trees, a large storage shed, and newer siding & gutters for long-term durability. Primary Suite Retreat: ??? Spacious primary bedroom with a dual-sink vanity and walk-in closet, providing plenty of storage and functionality. No HOA + Prime Location! Enjoy the freedom of no HOA restrictions in a desirable, well-established neighborhood. With central A/C, modern upgrades, and ample storage, this home is truly move-in ready! ?? Don't miss out on this incredible opportunity! Schedule a private tour today!
Location
State NV
County Washoe
Zoning Sf-6
Direction 4th Street
Rooms
Family Room Ceiling Fan(s)
Other Rooms None
Dining Room Separate Formal Room
Kitchen Breakfast Bar
Interior
Interior Features Breakfast Bar, Ceiling Fan(s), High Ceilings, Smart Thermostat, Walk-In Closet(s)
Heating ENERGY STAR Qualified Equipment, Fireplace(s), Forced Air, Wall Furnace
Cooling Central Air, ENERGY STAR Qualified Equipment, Refrigerated
Flooring Tile
Fireplace Yes
Laundry Cabinets, Laundry Area, Laundry Room, Shelves
Exterior
Exterior Feature None
Parking Features Attached, Garage Door Opener, RV Access/Parking
Garage Spaces 2.0
Utilities Available Electricity Available, Internet Available, Natural Gas Available, Phone Available, Sewer Available, Water Available, Cellular Coverage, Water Meter Installed
Amenities Available None
View Y/N Yes
View Mountain(s)
Roof Type Asphalt,Composition,Pitched,Shingle
Total Parking Spaces 2
Garage Yes
Building
Lot Description Landscaped, Sloped Down, Sprinklers In Front, Sprinklers In Rear
Story 1
Foundation Crawl Space
Water Public
Structure Type Vinyl Siding
Schools
Elementary Schools Juniper
Middle Schools Mendive
High Schools Reed
Others
Tax ID 02842205
Acceptable Financing 1031 Exchange, Cash, Conventional, FHA, VA Loan
Listing Terms 1031 Exchange, Cash, Conventional, FHA, VA Loan
Read Less
Want to know what your home might be worth? Contact us for a FREE valuation!

Our team is ready to help you sell your home for the highest possible price ASAP






