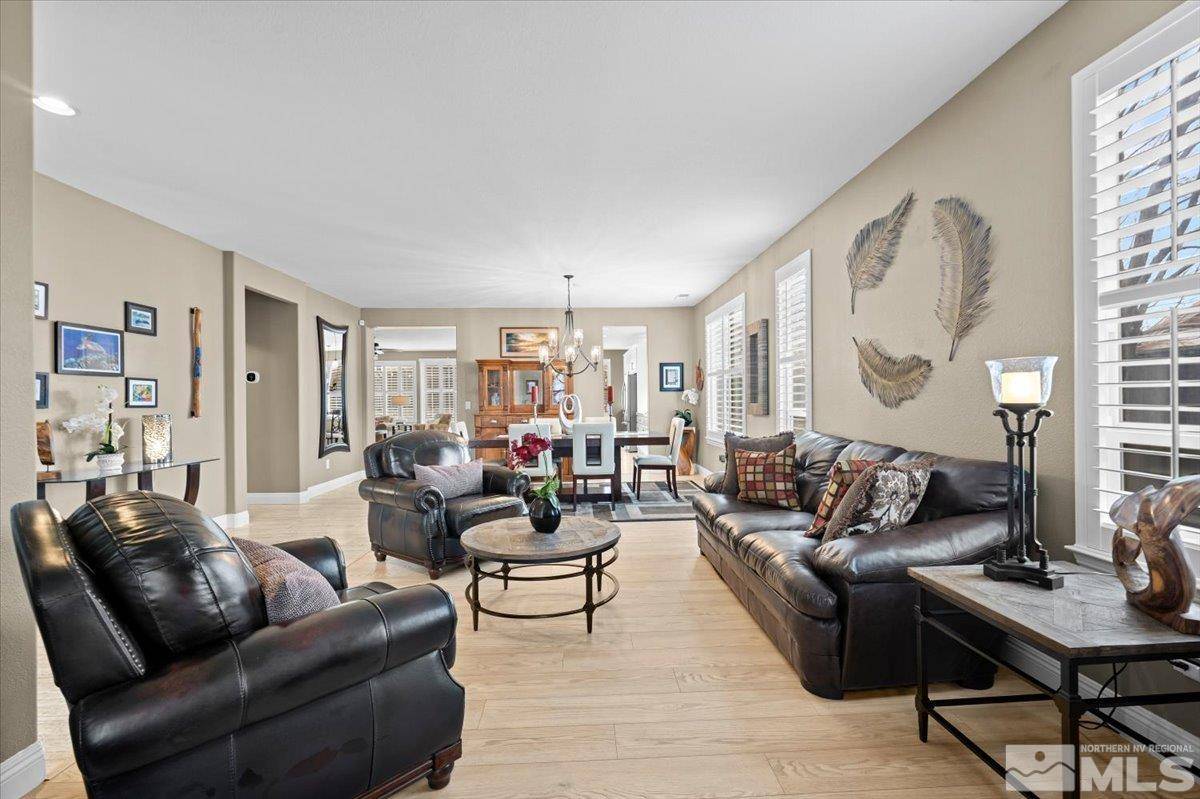$990,015
$990,015
For more information regarding the value of a property, please contact us for a free consultation.
630 Equine CT Court Reno, NV 89521
3 Beds
3 Baths
2,688 SqFt
Key Details
Sold Price $990,015
Property Type Single Family Home
Sub Type Single Family Residence
Listing Status Sold
Purchase Type For Sale
Square Footage 2,688 sqft
Price per Sqft $368
MLS Listing ID 250002869
Sold Date 04/09/25
Bedrooms 3
Full Baths 2
Half Baths 1
HOA Fees $66/qua
Year Built 2005
Annual Tax Amount $4,153
Lot Size 10,890 Sqft
Acres 0.25
Lot Dimensions 0.25
Property Sub-Type Single Family Residence
Property Description
Luxurious Single-Story Home in Coveted Curti Ranch, South Reno Discover this fully upgraded single-story masterpiece in the highly sought-after Curti Ranch community of South Reno. Thoughtfully designed with elegance and modern comfort, this 3-bedroom + office, 2.5-bath home features a spacious great room, formal living and dining areas, and a 3-car garage—perfect for those who appreciate both style and functionality., The heart of the home is a stunningly upgraded kitchen, seamlessly flowing into open living spaces with luxury flooring throughout. The primary suite is a true retreat, boasting a lavishly remodeled en-suite bath with radiant heated floors, a private library with a cozy fireplace, and a spa-like ambiance. Step outside to your own private oasis, featuring a serene waterfall/koi pond, hot tub, gazebo, exterior bistro lighting, and fully mature landscaping. Enjoy RV parking, a dedicated dog run, and OWNED solar panels with NV Energy net metering, ensuring energy efficiency. Additional highlights include a tankless water heater, whole-home water filtration and softener system, and ample storage. Nestled in one of South Reno's most desirable neighborhoods, this home is surrounded by miles of scenic walking paths and parks, with easy access to freeways, top-rated schools, shopping, and entertainment. Experience elevated living in a home that blends luxury, comfort, and convenience—schedule your private tour today! 35 minutes to Lake Tahoe beaches (26 miles) 21 minutes to Mt Rose Ski Area (15 miles) 5 minutes to the Summit Mall (2 miles) 17 minutes to Downtown Reno (14 miles) 18 minutes to Downtown Sparks (12 miles) 17 minutes to the Reno Taho Internation Airport (11 miles) 33 minutes to the Tesla Gigafactory (29 miles)
Location
State NV
County Washoe
Zoning PD
Direction Curti Ranch to Seabiscuit to Equine Ct
Rooms
Family Room Ceiling Fan(s)
Other Rooms Entrance Foyer
Dining Room Separate Formal Room
Kitchen Breakfast Bar
Interior
Interior Features Breakfast Bar, Ceiling Fan(s), High Ceilings, No Interior Steps, Pantry, Primary Downstairs, Smart Thermostat, Walk-In Closet(s)
Heating ENERGY STAR Qualified Equipment, Fireplace(s), Forced Air, Natural Gas
Cooling Attic Fan, Central Air, ENERGY STAR Qualified Equipment, Refrigerated
Flooring Ceramic Tile
Fireplaces Number 2
Fireplaces Type Gas Log
Fireplace Yes
Appliance Gas Cooktop
Laundry Cabinets, Laundry Area, Laundry Room, Shelves, Sink
Exterior
Exterior Feature Dog Run, Entry Flat or Ramped Access
Parking Features Attached, Garage Door Opener, Tandem
Garage Spaces 3.0
Utilities Available Cable Available, Electricity Available, Internet Available, Natural Gas Available, Phone Available, Sewer Available, Water Available, Cellular Coverage, Centralized Data Panel, Water Meter Installed
Amenities Available Maintenance Grounds
View Y/N Yes
View Mountain(s)
Roof Type Pitched,Tile
Porch Patio
Total Parking Spaces 3
Garage Yes
Building
Lot Description Cul-De-Sac, Landscaped, Level, Sprinklers In Front, Sprinklers In Rear
Story 1
Foundation Slab
Water Public
Structure Type Batts Insulation,Stucco
Schools
Elementary Schools Brown
Middle Schools Marce Herz
High Schools Galena
Others
Tax ID 14071104
Acceptable Financing 1031 Exchange, Cash, Conventional, FHA, VA Loan
Listing Terms 1031 Exchange, Cash, Conventional, FHA, VA Loan
Read Less
Want to know what your home might be worth? Contact us for a FREE valuation!

Our team is ready to help you sell your home for the highest possible price ASAP






