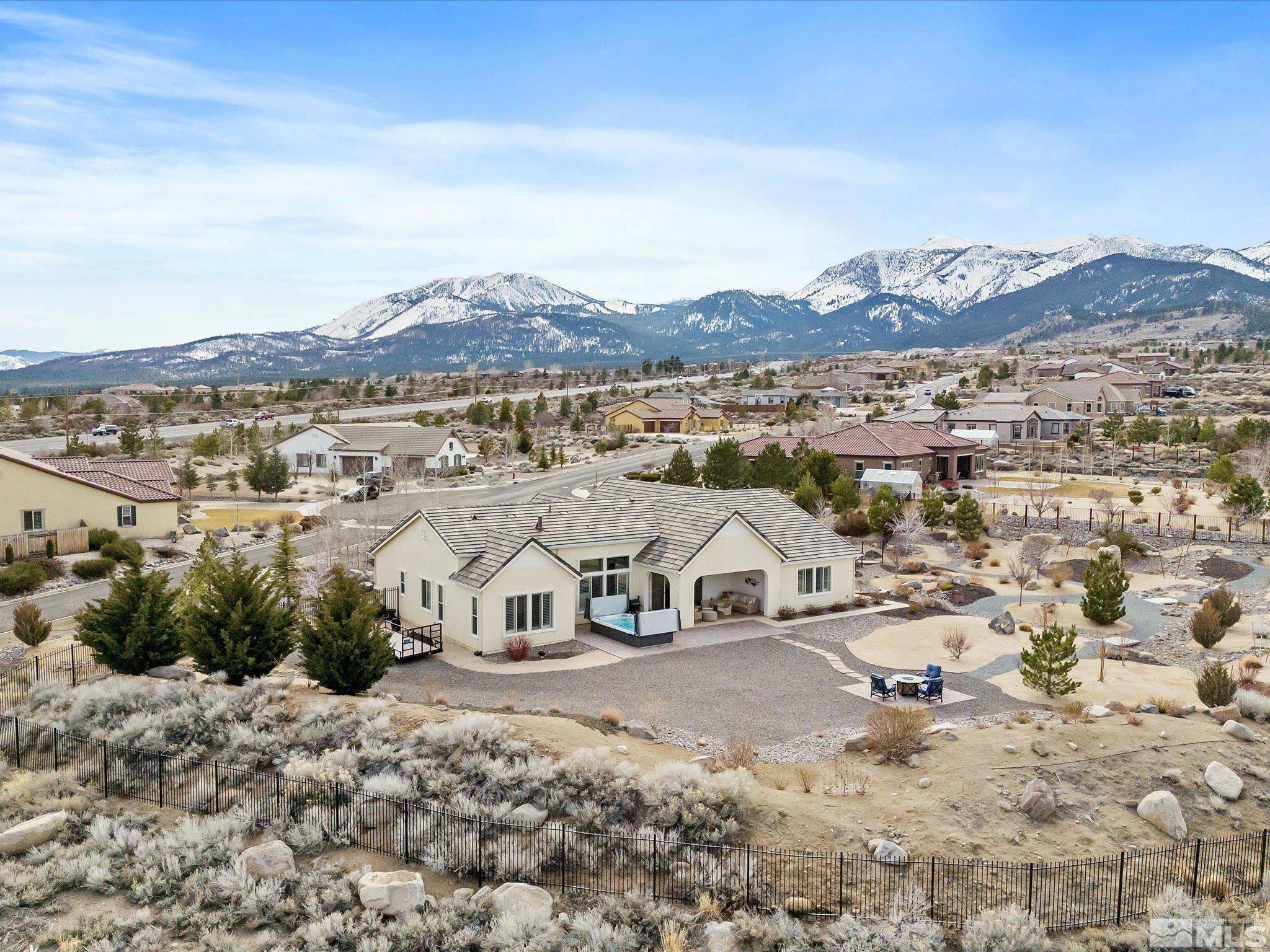$1,720,000
$1,725,000
0.3%For more information regarding the value of a property, please contact us for a free consultation.
5225 Paris CT Court Reno, NV 89511
3 Beds
3 Baths
2,883 SqFt
Key Details
Sold Price $1,720,000
Property Type Single Family Home
Sub Type Single Family Residence
Listing Status Sold
Purchase Type For Sale
Square Footage 2,883 sqft
Price per Sqft $596
MLS Listing ID 250002787
Sold Date 04/09/25
Bedrooms 3
Full Baths 2
Half Baths 1
HOA Fees $153/qua
Year Built 2013
Annual Tax Amount $7,272
Lot Size 1.060 Acres
Acres 1.06
Lot Dimensions 1.06
Property Sub-Type Single Family Residence
Property Description
Tucked away on a private cul-de-sac with stunning mountain and city views, this French countryside-inspired estate blends elegance and tranquility. Soaring ceilings, rich hardwood floors, and abundant natural light create a warm, inviting ambiance. The gourmet kitchen is the heart of the home, perfect for gathering. Outside, a beautifully landscaped, wind-protected backyard offers serene privacy, while the home's prime location ensures peace and quiet. South Reno luxury living at its finest!, Step inside this stunning luxury home and experience refined elegance at every turn. With soaring ceilings, large windows and rich wood floors, the open-concept design is bathed in natural light, enhanced by Hunter Douglas plantation shutters throughout. A breathtaking floor-to-ceiling stacked stone fireplace anchors the living space, creating a warm yet sophisticated ambiance. The chef's kitchen is a masterpiece, boasting an oversized island with a breakfast nook, high-end GE Profile stainless steel appliances, double ovens, a gas cooktop, and an abundance of storage. A large walk-in pantry and a butler's pantry—ideal for a coffee station or wine bar—add both function and style. Two bright, modest sized guest bedrooms each with their own walk-in closets offer enough space for the whole family or stay over guests. A full bathroom is located conveniently between the bedrooms and near the additional bonus room/office space, perfect for any work from home needs. Entertain effortlessly with a formal sitting room and an elegant dining room, offering the perfect spaces for intimate gatherings or grand celebrations. A large 3-car garage is perfect for multiple vehicles or extra toys. The home includes a full security system plus a whole home water softener and filtration system. Situated on a sprawling 1.06-acre lot at the lowest elevation in the neighborhood, this property offers unmatched privacy and serenity. The meticulously landscaped backyard is enclosed by a tall iron fence with a convenient drive-through gate, while newly planted trees and vibrant rose bushes add natural beauty. A covered patio extends to a brand-new paver walkway and outdoor entertaining space, complete with an in-ground swim spa that is less than two years old. Backing up to private land with the tranquil Whites Creek meandering just beyond, this home is a rare gem at the end of a quiet cul-de-sac, offering unparalleled peace and breathtaking natural surroundings.
Location
State NV
County Washoe
Zoning HDR
Direction Mt. Rose/Callahan/Paris Ct.
Rooms
Family Room Great Rooms
Other Rooms Office Den
Dining Room Separate Formal Room
Kitchen Built-In Dishwasher
Interior
Interior Features High Ceilings, Kitchen Island, Pantry, Primary Downstairs, Smart Thermostat, Walk-In Closet(s)
Heating Fireplace(s), Forced Air, Natural Gas
Cooling Central Air, Refrigerated
Flooring Ceramic Tile
Fireplaces Type Gas Log
Fireplace Yes
Appliance Gas Cooktop
Laundry Cabinets, Laundry Area, Laundry Room, Sink
Exterior
Parking Features Attached, Garage Door Opener
Garage Spaces 3.0
Utilities Available Cable Available, Electricity Available, Internet Available, Natural Gas Available, Phone Available, Sewer Available, Water Available, Cellular Coverage
Amenities Available Maintenance Grounds
View Y/N Yes
View City, Mountain(s), Ski Resort, Trees/Woods, Valley
Roof Type Pitched,Tile
Porch Patio
Total Parking Spaces 3
Garage Yes
Building
Lot Description Cul-De-Sac, Landscaped, Level, Open Lot
Story 1
Foundation Slab
Water Public
Structure Type Stucco,Masonry Veneer
Schools
Elementary Schools Hunsberger
Middle Schools Marce Herz
High Schools Galena
Others
Tax ID 15049209
Acceptable Financing 1031 Exchange, Cash, Conventional, FHA, VA Loan
Listing Terms 1031 Exchange, Cash, Conventional, FHA, VA Loan
Read Less
Want to know what your home might be worth? Contact us for a FREE valuation!

Our team is ready to help you sell your home for the highest possible price ASAP






