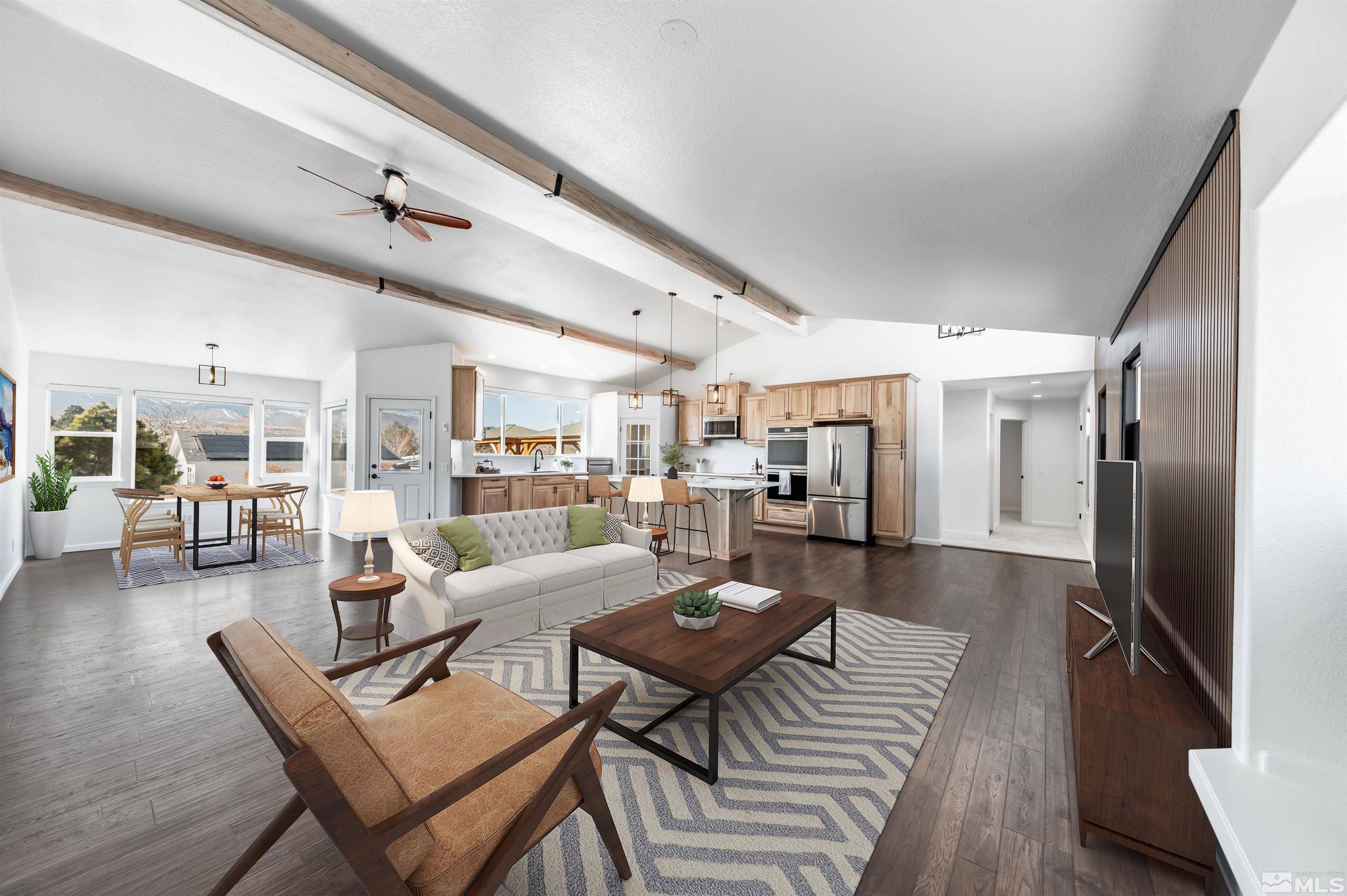$882,000
$879,000
0.3%For more information regarding the value of a property, please contact us for a free consultation.
15095 Crimson DR Drive Reno, NV 89521
3 Beds
2 Baths
1,851 SqFt
Key Details
Sold Price $882,000
Property Type Single Family Home
Sub Type Single Family Residence
Listing Status Sold
Purchase Type For Sale
Square Footage 1,851 sqft
Price per Sqft $476
MLS Listing ID 250002682
Sold Date 04/09/25
Bedrooms 3
Full Baths 2
Year Built 1995
Annual Tax Amount $3,255
Lot Size 0.570 Acres
Acres 0.57
Lot Dimensions 0.57
Property Sub-Type Single Family Residence
Property Description
Nestled in a fabulous south reno location with breathtaking views of Mt. Rose and the Sierra Nevada Mountains, this completely remodeled home offers the perfect blend of rustic charm and modern conveniences., The main house has been tastefully updated inside and out. Inside you'll find an open concept layout, updated kitchen with hickory cabinetry, quartz countertops, large island, pantry, double ovens, and induction range cooktop. The primary bedroom is spacious and features a beautifully updated en suite bathroom and walk-in closet. The front landscaping has been beautifully updated with efficiency in mind, creating a low-maintenance, water-smart environment that enhances the property's curb appeal while being environmentally friendly. For the outdoor enthusiast or those with RVs, the property includes a dedicated RV hookup with sewer, making it perfect for your upcoming trips. Additionally, the main house is wired for a generator, ensuring you're always prepared for whatever comes your way. The spacious shop on the property is fully equipped with its own bathroom, providing versatile space for work or recreation. The backyard is a true oasis, featuring a pergola, a stamped concrete patio, and a tranquil water feature, creating the perfect setting for relaxation and entertainment. It's an ideal space to unwind while enjoying the beautiful mountain views. Energy efficiency is at the forefront with the installation of a new 54-panel solar system, dramatically reducing your energy costs. With the new solar setup, utility bills will be next to nothing, offering long-term savings and sustainability.
Location
State NV
County Washoe
Zoning Mds
Direction Scarlet, Ron
Rooms
Family Room None
Other Rooms Entrance Foyer
Dining Room Great Room
Kitchen Breakfast Bar
Interior
Interior Features Breakfast Bar, Ceiling Fan(s), High Ceilings, Kitchen Island, Smart Thermostat, Walk-In Closet(s)
Heating Electric, Forced Air, Propane
Cooling Central Air, Electric, Refrigerated
Flooring Tile
Fireplace No
Appliance Electric Cooktop
Laundry Cabinets, Laundry Area, Laundry Room
Exterior
Parking Features Garage Door Opener, RV Access/Parking
Garage Spaces 5.0
Utilities Available Electricity Available, Internet Available, Water Available, Propane, Water Meter Installed
Amenities Available None
View Y/N Yes
View Mountain(s)
Roof Type Composition,Pitched,Shingle
Porch Patio
Total Parking Spaces 5
Garage No
Building
Lot Description Landscaped, Level
Story 1
Foundation Crawl Space
Water Public
Structure Type Wood Siding
Schools
Elementary Schools Brown
Middle Schools Marce Herz
High Schools Galena
Others
Tax ID 01706165
Acceptable Financing Cash, Conventional, FHA, VA Loan
Listing Terms Cash, Conventional, FHA, VA Loan
Read Less
Want to know what your home might be worth? Contact us for a FREE valuation!

Our team is ready to help you sell your home for the highest possible price ASAP






