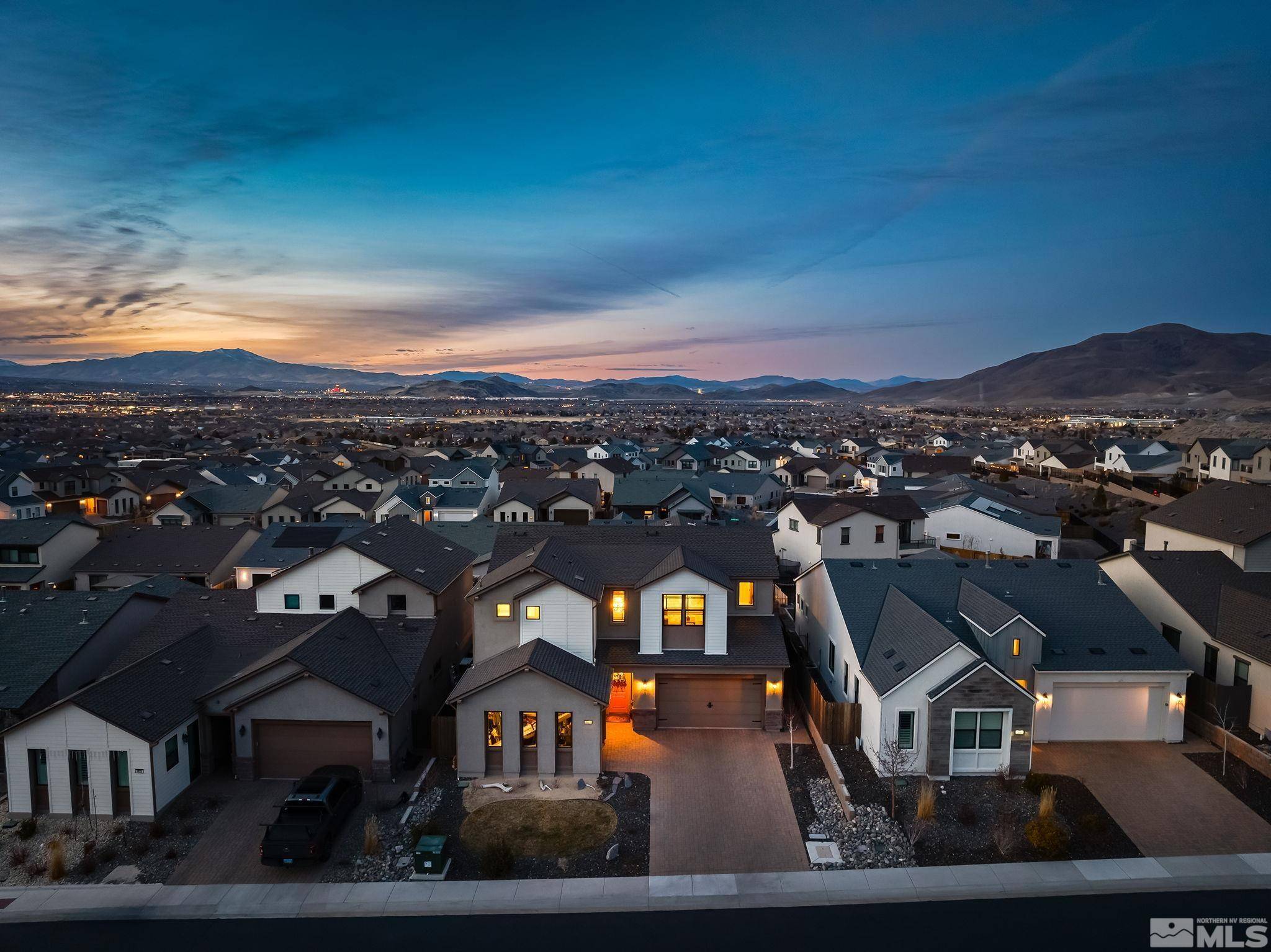$1,150,000
$1,165,000
1.3%For more information regarding the value of a property, please contact us for a free consultation.
3027 Country Wind LN Lane Reno, NV 89521
4 Beds
4 Baths
2,907 SqFt
Key Details
Sold Price $1,150,000
Property Type Single Family Home
Sub Type Single Family Residence
Listing Status Sold
Purchase Type For Sale
Square Footage 2,907 sqft
Price per Sqft $395
MLS Listing ID 250001745
Sold Date 04/09/25
Bedrooms 4
Full Baths 3
Half Baths 1
HOA Fees $255/mo
Year Built 2020
Annual Tax Amount $6,904
Lot Size 6,098 Sqft
Acres 0.14
Lot Dimensions 0.14
Property Sub-Type Single Family Residence
Property Description
Welcome to this stunning luxury home offering panoramic city and mountain views with breathtaking sunsets. Nestled in a gated community in South Reno, this meticulously upgraded property combines sophistication with exceptional functionality, perfect for both relaxing and entertaining., The owners have invested over $175K into upgrades including modernizing the stairway banister with metal framing and glass panels (inspired by the community's model home), designer lighting throughout, elegant plank tile flooring on the lower level, 100% water resistant LVP flooring on the stairs and upper level, motorized blackout blinds, custom closet storage solutions, professional low-maintenance landscaping with built-in seating areas and accent lighting, and an inviting spa for relaxation at the end of a long day. The modern kitchen is the heart of the home and features quality cabinetry plus a pantry for ample storage and an oversized center island with breakfast bar, ideal for casual meals or gatherings with friends, plus a Samsung smart refrigerator is included! The great room borders the kitchen and offers an inviting space to relax next to the gas fireplace plus a designated formal dining area, perfect for hosting guests for specialty dinners. Enjoy the sweeping views from the private balcony off of the primary suite or enjoy a cool beverage in the shade of the covered loggia on the patio below. Unwind in the relaxing hot tub as you soak up the beauty around you, taking in the awe-inspiring views of the surrounding Sierra mountains and valley below. This home is not just a place to live; it's a lifestyle! The community includes private gates for additional security plus a clubhouse with pool for cooling off on a warm summer day. Convenient location near local restaurants with easy access to year-round recreation at Lake Tahoe and just a short drive to the airport for easy travel. This home has been loved and it shows!
Location
State NV
County Washoe
Zoning Pd
Direction Western Skies-Water Clover-Copper Sunrise-Country
Rooms
Family Room None
Other Rooms Bonus Room
Dining Room Great Room
Kitchen Breakfast Bar
Interior
Interior Features Breakfast Bar, High Ceilings, Kitchen Island, Pantry, Smart Thermostat, Walk-In Closet(s)
Heating Fireplace(s), Forced Air, Natural Gas
Cooling Central Air, Refrigerated
Flooring Ceramic Tile
Fireplaces Number 1
Fireplaces Type Gas Log
Fireplace Yes
Laundry Cabinets, Laundry Area, Laundry Room
Exterior
Exterior Feature Barbecue Stubbed In
Parking Features Attached, Garage Door Opener
Garage Spaces 3.0
Utilities Available Cable Available, Electricity Available, Internet Available, Natural Gas Available, Sewer Available, Water Available, Cellular Coverage, Water Meter Installed
Amenities Available Gated, Pool, Spa/Hot Tub, Clubhouse/Recreation Room
View Y/N Yes
View City, Desert, Mountain(s), Trees/Woods, Valley
Roof Type Composition,Pitched,Shingle
Porch Patio, Deck
Total Parking Spaces 3
Garage Yes
Building
Lot Description Gentle Sloping, Landscaped, Level, Sprinklers In Front
Story 2
Foundation Slab
Water Public
Structure Type Stucco
Schools
Elementary Schools Brown
Middle Schools Marce Herz
High Schools Galena
Others
Tax ID 14321208
Acceptable Financing 1031 Exchange, Cash, Conventional, FHA, VA Loan
Listing Terms 1031 Exchange, Cash, Conventional, FHA, VA Loan
Read Less
Want to know what your home might be worth? Contact us for a FREE valuation!

Our team is ready to help you sell your home for the highest possible price ASAP






