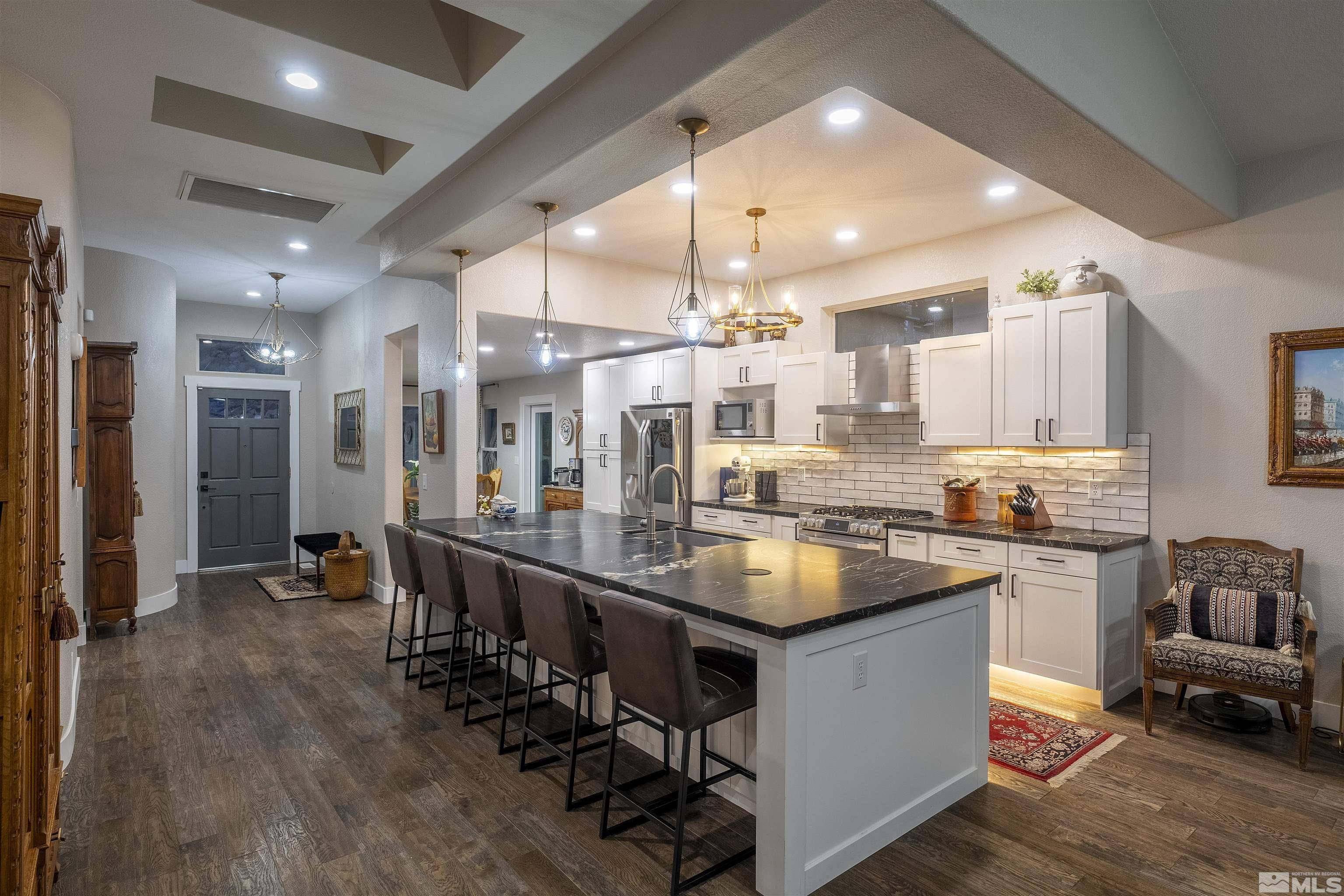$915,000
$900,000
1.7%For more information regarding the value of a property, please contact us for a free consultation.
2729 Mountain Springs RD Road Reno, NV 89519
3 Beds
3 Baths
2,022 SqFt
Key Details
Sold Price $915,000
Property Type Single Family Home
Sub Type Single Family Residence
Listing Status Sold
Purchase Type For Sale
Square Footage 2,022 sqft
Price per Sqft $452
MLS Listing ID 240011625
Sold Date 04/09/25
Bedrooms 3
Full Baths 2
Half Baths 1
HOA Fees $99/qua
Year Built 1990
Annual Tax Amount $4,516
Lot Size 5,227 Sqft
Acres 0.12
Lot Dimensions 0.12
Property Sub-Type Single Family Residence
Property Description
Come see this gorgeous view lot that has been exquisitely remodeled. This home sits on a bench overlooking the city, mountains, and the 14th green of Lakeridge golf course. This bright and airy home's centerpiece is the bright kitchen with modern stainless steel appliances, leathered quartzite countertops, and custom light fixtures. The seller spared no expense installing 3/4" oak wood flooring as well as marble tile in the primary bathroom that boasts a freestanding tub and dual modern vanities., This home offers the rare opportunities to enjoy the many outdoor living spaces: a seasonally covered patio off the kitchen/dining area plumbed for your gas BBQ, a lower deck located in your private gated backyard, or one of the best views in Reno on your elevated deck that spans the main floor.
Location
State NV
County Washoe
Zoning SF5
Direction Ridgeview/Rt Granite Springs/Lft Mountain Springs
Rooms
Family Room None
Other Rooms Office Den
Dining Room Kitchen Combination
Kitchen Breakfast Bar
Interior
Interior Features Breakfast Bar, Ceiling Fan(s), High Ceilings, Kitchen Island, Primary Downstairs, Walk-In Closet(s)
Heating Forced Air, Natural Gas
Cooling Central Air, Refrigerated
Flooring Wood
Fireplaces Number 1
Fireplace Yes
Appliance Additional Refrigerator(s)
Laundry Cabinets, Laundry Area
Exterior
Exterior Feature None
Parking Features Attached, Garage Door Opener
Garage Spaces 2.0
Utilities Available Cable Available, Electricity Available, Internet Available, Natural Gas Available, Phone Available, Sewer Available, Water Available, Cellular Coverage, Water Meter Installed
Amenities Available Maintenance Grounds, Pool, Spa/Hot Tub, Tennis Court(s)
View Y/N Yes
View City, Golf Course, Mountain(s), Trees/Woods, Valley
Roof Type Pitched,Tile
Porch Patio, Deck
Total Parking Spaces 2
Garage Yes
Building
Lot Description Common Area, Landscaped, Level, On Golf Course
Story 2
Foundation Crawl Space
Water Public
Structure Type Stucco,Wood Siding
Schools
Elementary Schools Huffaker
Middle Schools Pine
High Schools Reno
Others
Tax ID 04232201
Acceptable Financing 1031 Exchange, Cash, Conventional, VA Loan
Listing Terms 1031 Exchange, Cash, Conventional, VA Loan
Read Less
Want to know what your home might be worth? Contact us for a FREE valuation!

Our team is ready to help you sell your home for the highest possible price ASAP






