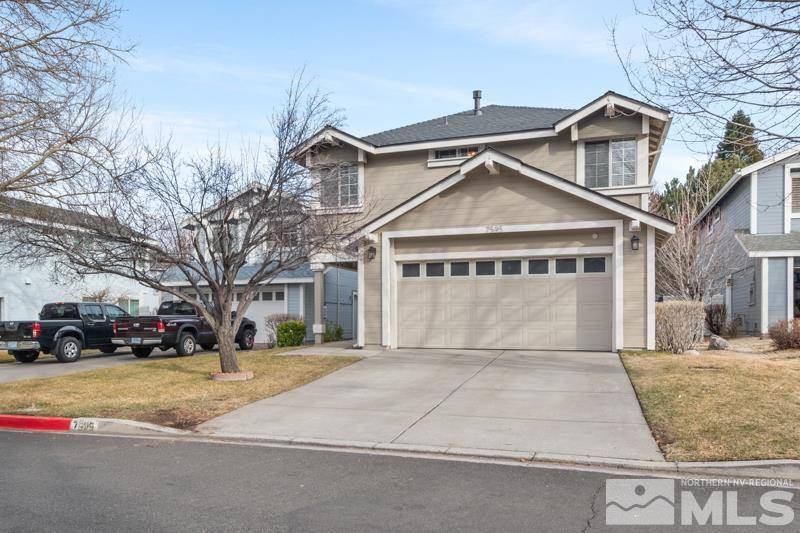$570,000
$600,000
5.0%For more information regarding the value of a property, please contact us for a free consultation.
7595 Whimbleton WAY Way Reno, NV 89511
3 Beds
3 Baths
1,684 SqFt
Key Details
Sold Price $570,000
Property Type Single Family Home
Sub Type Single Family Residence
Listing Status Sold
Purchase Type For Sale
Square Footage 1,684 sqft
Price per Sqft $338
MLS Listing ID 250002049
Sold Date 04/07/25
Bedrooms 3
Full Baths 2
Half Baths 1
HOA Fees $250/mo
Year Built 1991
Annual Tax Amount $2,401
Lot Size 2,613 Sqft
Acres 0.06
Lot Dimensions 0.06
Property Sub-Type Single Family Residence
Property Description
Crystal Shores Home ~ Step inside this lovely home and you are greeted by soaring ceilings and high windows that fill the space with natural light. The tiled entry leads into the formal living room complete with double sided fireplace. Just steps away is the dining area and the kitchen, updated with granite and stainless appliances. The bedrooms are located on the upper level for the ultimate in privacy. The primary suite overlooks the back yard and the bath has a tiled, walk-in shower and walk-in closet., The secondary bedrooms are on opposite sides of the home and are connected by a bathroom with a tub/shower. The laundry room is on this level too! The generous landing at the top of the stairs and has additional storage. Just out the back slider you find yourself on the large deck, perfectly sized for gatherings. The private backyard is complete with grassy area, planting areas and mature trees. This community features additional parking, a pool, tennis courts, RV Storage lovely green space and maintains the front yard landscaping. This location is so convenient to shopping, commuting and entertainment.
Location
State NV
County Washoe
Zoning SF3
Direction Country Estates to Lighthouse to Whimbleton
Rooms
Family Room None
Other Rooms Entrance Foyer
Dining Room Kitchen Combination
Kitchen Breakfast Bar
Interior
Interior Features Breakfast Bar, High Ceilings, Smart Thermostat, Walk-In Closet(s)
Heating Forced Air, Natural Gas
Cooling Central Air, Refrigerated
Flooring Ceramic Tile
Fireplaces Number 1
Fireplace Yes
Laundry Cabinets, Laundry Area, Laundry Room, Shelves
Exterior
Exterior Feature None
Parking Features Attached, Garage Door Opener
Garage Spaces 2.0
Utilities Available Cable Available, Electricity Available, Internet Available, Natural Gas Available, Phone Available, Sewer Available, Water Available, Cellular Coverage, Water Meter Installed
Amenities Available Landscaping, Maintenance Grounds, Parking, Pool, Tennis Court(s)
View Y/N Yes
View Mountain(s), Trees/Woods
Roof Type Composition,Pitched,Shingle
Porch Deck
Total Parking Spaces 2
Garage Yes
Building
Lot Description Landscaped, Level, Sprinklers In Front, Sprinklers In Rear
Story 2
Foundation Crawl Space
Water Public
Structure Type Wood Siding
Schools
Elementary Schools Huffaker
Middle Schools Pine
High Schools Reno
Others
Tax ID 04322168
Acceptable Financing 1031 Exchange, Cash, Conventional, FHA, VA Loan
Listing Terms 1031 Exchange, Cash, Conventional, FHA, VA Loan
Read Less
Want to know what your home might be worth? Contact us for a FREE valuation!

Our team is ready to help you sell your home for the highest possible price ASAP






