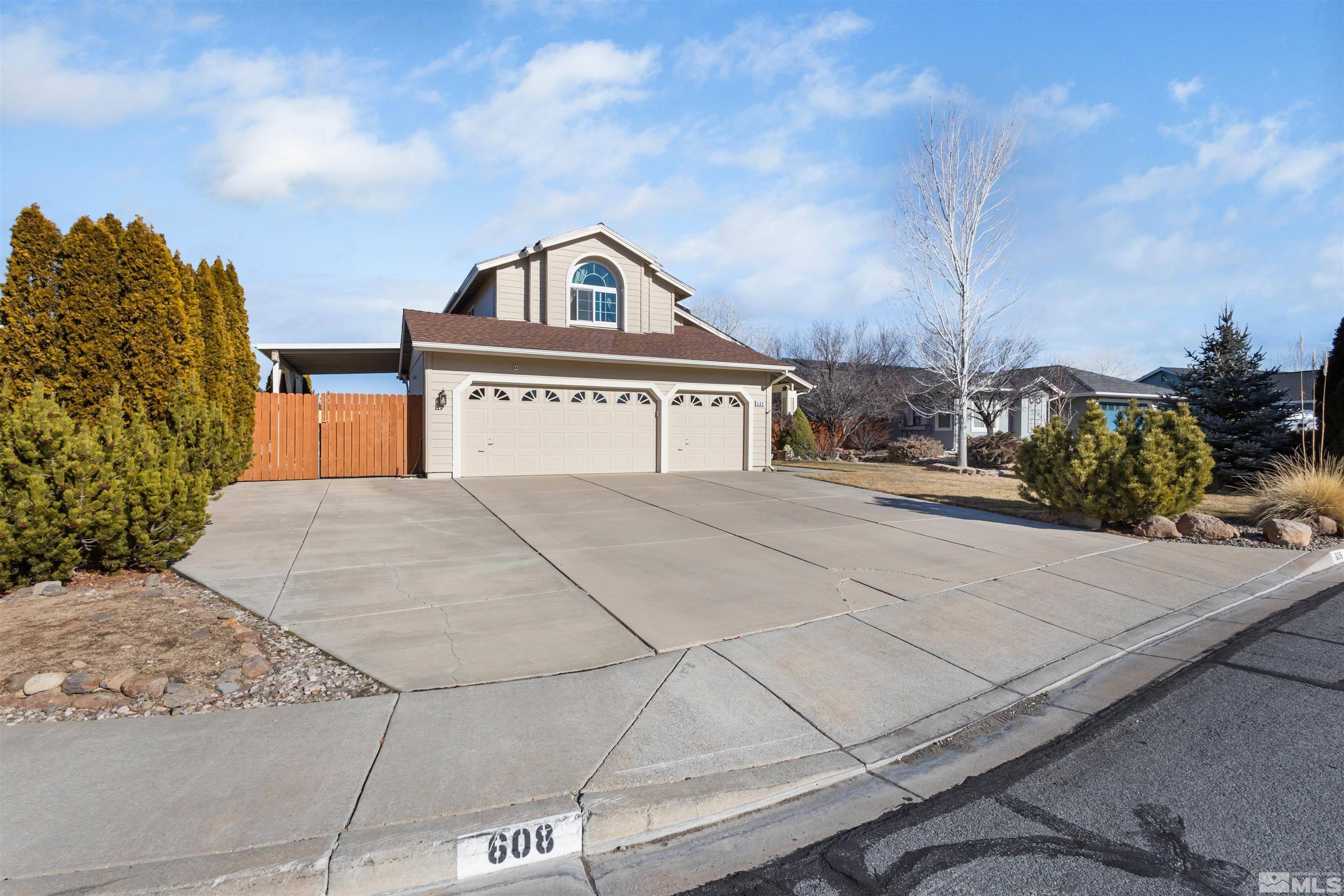$880,000
$889,000
1.0%For more information regarding the value of a property, please contact us for a free consultation.
608 Sugar Tree CT Court Reno, NV 89511
3 Beds
3 Baths
2,734 SqFt
Key Details
Sold Price $880,000
Property Type Single Family Home
Sub Type Single Family Residence
Listing Status Sold
Purchase Type For Sale
Square Footage 2,734 sqft
Price per Sqft $321
MLS Listing ID 250000659
Sold Date 04/03/25
Bedrooms 3
Full Baths 3
Year Built 1998
Annual Tax Amount $3,948
Lot Size 0.350 Acres
Acres 0.35
Lot Dimensions 0.35
Property Sub-Type Single Family Residence
Property Description
Welcome to your next home! Pride of ownership shows in this very well-maintained and highly upgraded home in a non-HOA neighborhood that rarely has anything come on the market. With a wide and private hillside lot, trees, deck, hot tub (with a power cover-lift), and a balcony off the master ensuite, you will enjoy relaxing and entertaining in this peaceful and quiet backyard. Call the listing agent about a BACKUP OFFER., As you enter the home, you will be greeted by a spiral staircase and experience the "ooh and ahh" effect that comes with it. The living space on the first floor is largely made up the dining/living room combo and entry area in the front, and the naturally lit and open space in the back of the downstairs, made up of the kitchen, breakfast area, and family room with a gas fireplace. See the attached documents for the maintenance/update history (21 items) completed over 24 years of ownership. Some of the key updates include: a Safe Step walk-in tub and shower combo, a custom backyard deck, a hot tub with a power cover-lift, solar panels on the roof, new HVAC system, and a covered carport/RV parking pad with 6" deep concrete. Other notable items that convey with the property at no value include the pot rack, plenty of built-in storage shelves in the garage, shed, hot tub, ring doorbell (but not the Ring security cameras), and a reverse osmosis system under the kitchen sink. Did I mention the solar-powered attic fan to help keep the home cool? Note: the Washoe County assessor website indicates that this home has 4 bedrooms. The downstairs BR was converted into a den leaving 3 bedrooms.
Location
State NV
County Washoe
Zoning Mds
Direction Wedge-Quicksilver
Rooms
Family Room Ceiling Fan(s)
Other Rooms Entrance Foyer
Dining Room Kitchen Combination
Kitchen Breakfast Bar
Interior
Interior Features Breakfast Bar, Ceiling Fan(s), High Ceilings, Kitchen Island, Pantry, Smart Thermostat, Walk-In Closet(s)
Heating Forced Air, Natural Gas, Solar
Cooling Attic Fan, Central Air, Refrigerated
Flooring Ceramic Tile
Fireplaces Type Gas Log
Equipment Satellite Dish
Fireplace Yes
Appliance Gas Cooktop
Laundry Cabinets, Laundry Area, Laundry Room, Sink
Exterior
Parking Features Attached, Garage Door Opener, RV Access/Parking
Garage Spaces 3.0
Utilities Available Cable Available, Electricity Available, Internet Available, Natural Gas Available, Phone Available, Sewer Available, Water Available, Cellular Coverage
Amenities Available None
View Y/N Yes
View City, Mountain(s), Peek, Valley
Roof Type Composition,Pitched,Shingle
Porch Deck
Total Parking Spaces 3
Garage Yes
Building
Lot Description Cul-De-Sac, Gentle Sloping, Landscaped, Level, Sprinklers In Front, Sprinklers In Rear
Story 2
Foundation Crawl Space
Water Public
Structure Type Wood Siding
Schools
Elementary Schools Lenz
Middle Schools Marce Herz
High Schools Galena
Others
Tax ID 04979105
Acceptable Financing Cash, Conventional, FHA, VA Loan
Listing Terms Cash, Conventional, FHA, VA Loan
Read Less
Want to know what your home might be worth? Contact us for a FREE valuation!

Our team is ready to help you sell your home for the highest possible price ASAP






