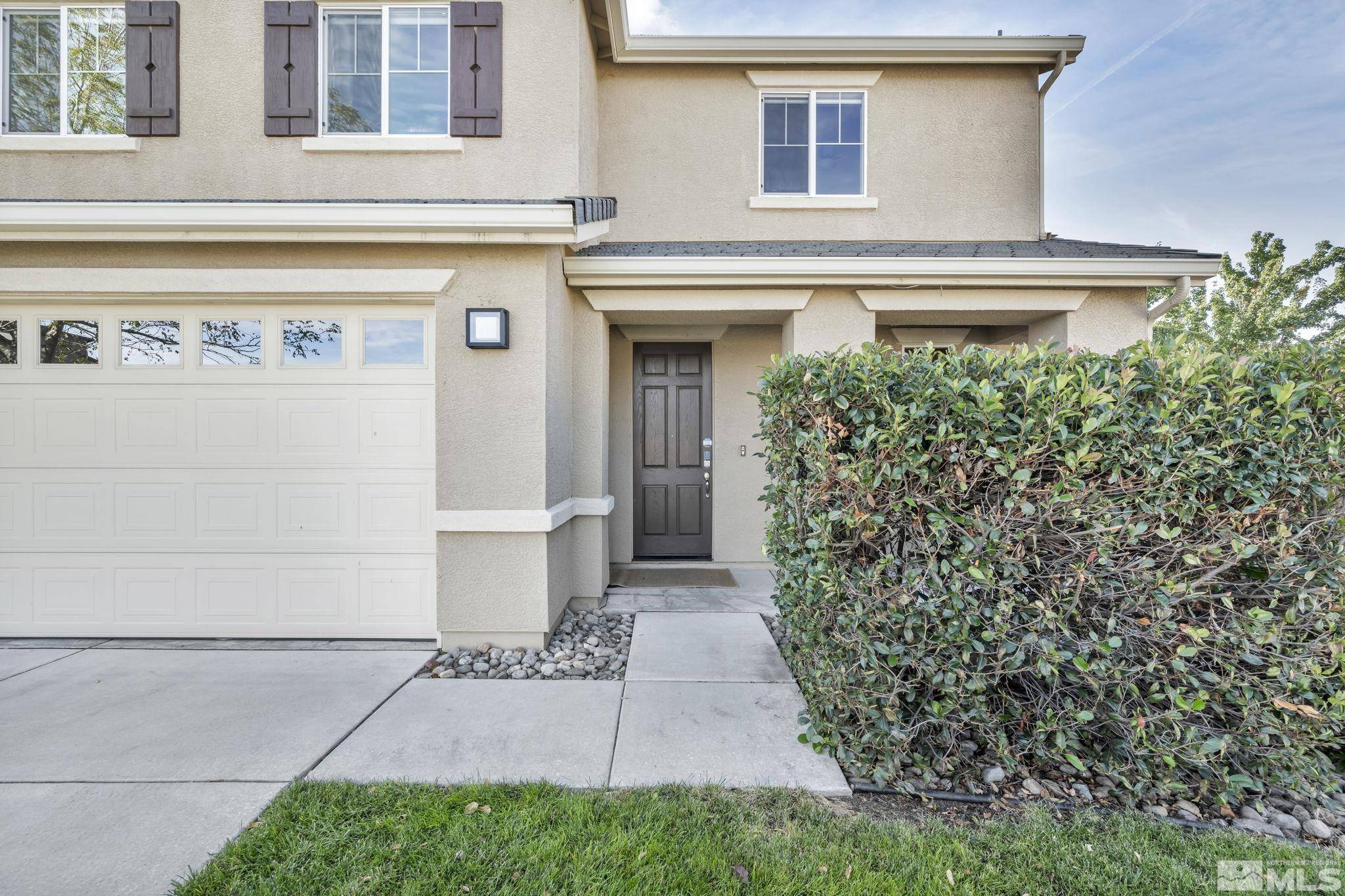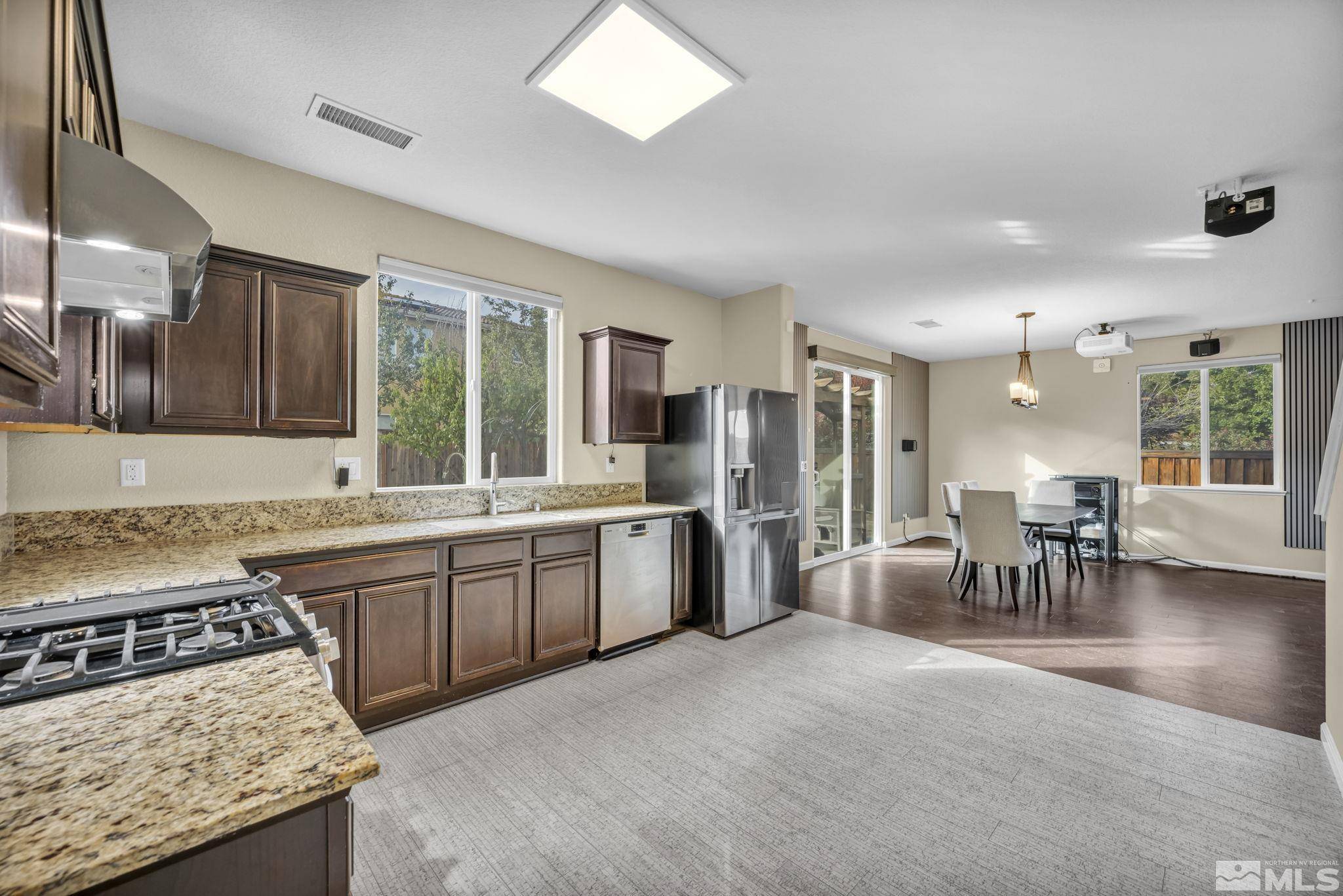$655,000
$675,000
3.0%For more information regarding the value of a property, please contact us for a free consultation.
480 Manciano WAY Way Reno, NV 89521
4 Beds
3 Baths
1,972 SqFt
Key Details
Sold Price $655,000
Property Type Single Family Home
Sub Type Single Family Residence
Listing Status Sold
Purchase Type For Sale
Square Footage 1,972 sqft
Price per Sqft $332
MLS Listing ID 240014128
Sold Date 04/02/25
Bedrooms 4
Full Baths 2
Half Baths 1
HOA Fees $20/qua
Year Built 2010
Annual Tax Amount $3,245
Lot Size 7,100 Sqft
Acres 0.16
Lot Dimensions 0.16
Property Sub-Type Single Family Residence
Property Description
This modern, eco-friendly home is designed with the future in mind. It features a fully paid off rooftop solar system, paired with a Tesla Powerwall 2 for whole-home battery backup, ensuring energy independence and efficiency. Enjoy comfort year-round with a brand-new heater, A/C unit, and water heater, all controlled via smart thermostats. The Span Electrical Panel and Drive Level 2 EV Charger are ready for your electric vehicle needs., Inside, you'll find luxurious touches like a 9.1 surround sound system powered by a Denon unit, a Denon unit, a 100" curved 4K projector screen, and motorized blinds downstairs. The kitchen boasts a smart LG refrigerator, Bosch dishwasher, and high-efficiency LG washer and dryer. Nest smoke detectors, Ring cameras, and a whole-home water filtration system add extra layers of safety and convenience. The backyard is a serene oasis, complete with multiple fruit-producing trees.
Location
State NV
County Washoe
Zoning SF5
Direction Pesaro Way to Brindisi to Manciano
Rooms
Other Rooms Loft
Dining Room Living Room Combination
Kitchen Built-In Dishwasher
Interior
Interior Features Smart Thermostat, Walk-In Closet(s)
Heating ENERGY STAR Qualified Equipment, Forced Air, Hot Water, Natural Gas
Cooling Central Air, ENERGY STAR Qualified Equipment, Refrigerated
Flooring Wood
Equipment Air Purifier
Fireplace No
Appliance Gas Cooktop
Laundry Laundry Area, Laundry Room
Exterior
Parking Features Attached, Garage Door Opener
Garage Spaces 2.0
Utilities Available Cable Available, Electricity Available, Natural Gas Available, Phone Available, Sewer Available, Water Available, Centralized Data Panel, Water Meter Installed
Amenities Available None
View Y/N Yes
View Mountain(s)
Roof Type Pitched,Tile
Total Parking Spaces 2
Garage Yes
Building
Lot Description Cul-De-Sac, Landscaped, Level, Sprinklers In Front, Sprinklers In Rear
Story 2
Foundation Slab
Water Public
Structure Type Stucco
Schools
Elementary Schools Jwood Raw
Middle Schools Depoali
High Schools Damonte
Others
Tax ID 01642028
Acceptable Financing Cash, Conventional, FHA, VA Loan
Listing Terms Cash, Conventional, FHA, VA Loan
Read Less
Want to know what your home might be worth? Contact us for a FREE valuation!

Our team is ready to help you sell your home for the highest possible price ASAP






