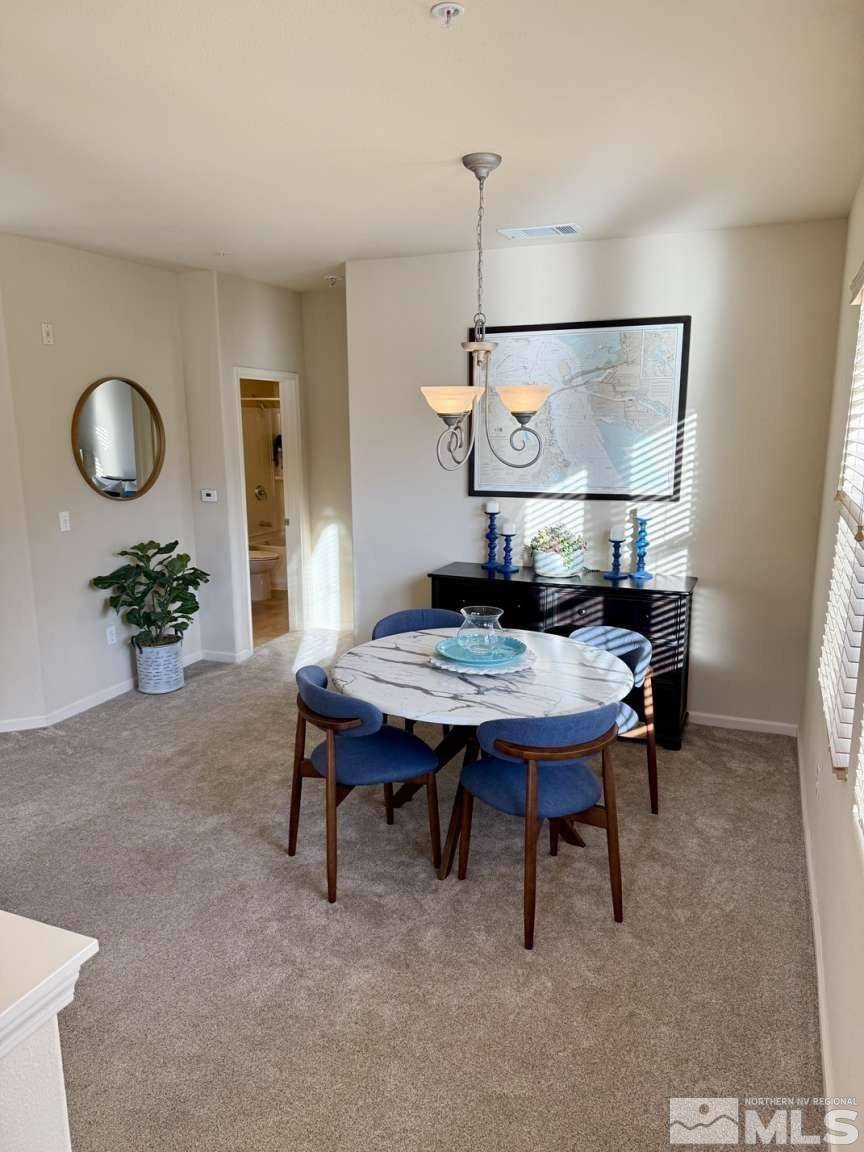$460,000
$464,900
1.1%For more information regarding the value of a property, please contact us for a free consultation.
17000 Wedge Pkwy Parkway #3223 Reno, NV 89511
2 Beds
2 Baths
1,348 SqFt
Key Details
Sold Price $460,000
Property Type Condo
Sub Type Condominium
Listing Status Sold
Purchase Type For Sale
Square Footage 1,348 sqft
Price per Sqft $341
MLS Listing ID 250002122
Sold Date 04/03/25
Bedrooms 2
Full Baths 2
HOA Fees $350/mo
Year Built 2005
Annual Tax Amount $2,657
Lot Size 435 Sqft
Acres 0.01
Lot Dimensions 0.01
Property Sub-Type Condominium
Property Description
Whether you are a first-time home buyer, downsizing or an investor, this move-in ready condo is your opportunity to live in the luxury community of Fallen Leaf in the highly desirable 89511 zip code. Fallen Leaf sits within walking distance of the Raley's shopping center (Starbucks, restaurants, banks, fitness choices, pet store, UPS Store, a gas station) and located close to the Summit Mall, the library, soccer fields, many trails and only a 20-minute drive to skiing., The town-home-like floor plan spans all three floors with no one above or below. In addition to the bedrooms there is a large, multi-purpose loft overlooking the spacious great room. The 562 Sq Ft “L” configuration 2-car garage with two door access delivers more storage than the garages in the other 3 floor plans. With room to take off shoes, coats and drop packages, the entryway also features a “Harry Potter” closet that can be used like a mudroom and provides generous storage. Keyless locks make entry/departure easy. Sink into the luxurious carpet that flows throughout. Both bedrooms feature walk-in closets and are located on opposite sides of the condo for privacy. Enjoy views of downtown and Peavine from the balcony and great room and views of Mt. Rose from the loft.
Location
State NV
County Washoe
Zoning GC
Direction Wedge Parkway and Ghost Rider Drive
Rooms
Family Room Great Rooms
Other Rooms Loft
Dining Room Great Room
Kitchen Built-In Dishwasher
Interior
Interior Features Walk-In Closet(s)
Heating Forced Air
Cooling Central Air, Refrigerated
Flooring Carpet
Fireplaces Type Gas Log
Fireplace Yes
Laundry Laundry Area, Laundry Room
Exterior
Exterior Feature None
Parking Features Attached, Garage Door Opener
Garage Spaces 2.0
Utilities Available Electricity Available, Natural Gas Available, Sewer Available, Water Available
Amenities Available Fitness Center, Gated, Landscaping, Maintenance Grounds, Maintenance Structure, Parking, Security, Clubhouse/Recreation Room
View Y/N Yes
View Park/Greenbelt
Roof Type Tile
Total Parking Spaces 2
Garage Yes
Building
Lot Description Common Area, Landscaped, Sprinklers In Front, Sprinklers In Rear
Story 3
Foundation Slab
Water Public
Structure Type Stucco
Schools
Elementary Schools Hunsberger
Middle Schools Marce Herz
High Schools Galena
Others
Tax ID 14232429
Acceptable Financing 1031 Exchange, Cash, Conventional, FHA, VA Loan
Listing Terms 1031 Exchange, Cash, Conventional, FHA, VA Loan
Read Less
Want to know what your home might be worth? Contact us for a FREE valuation!

Our team is ready to help you sell your home for the highest possible price ASAP






