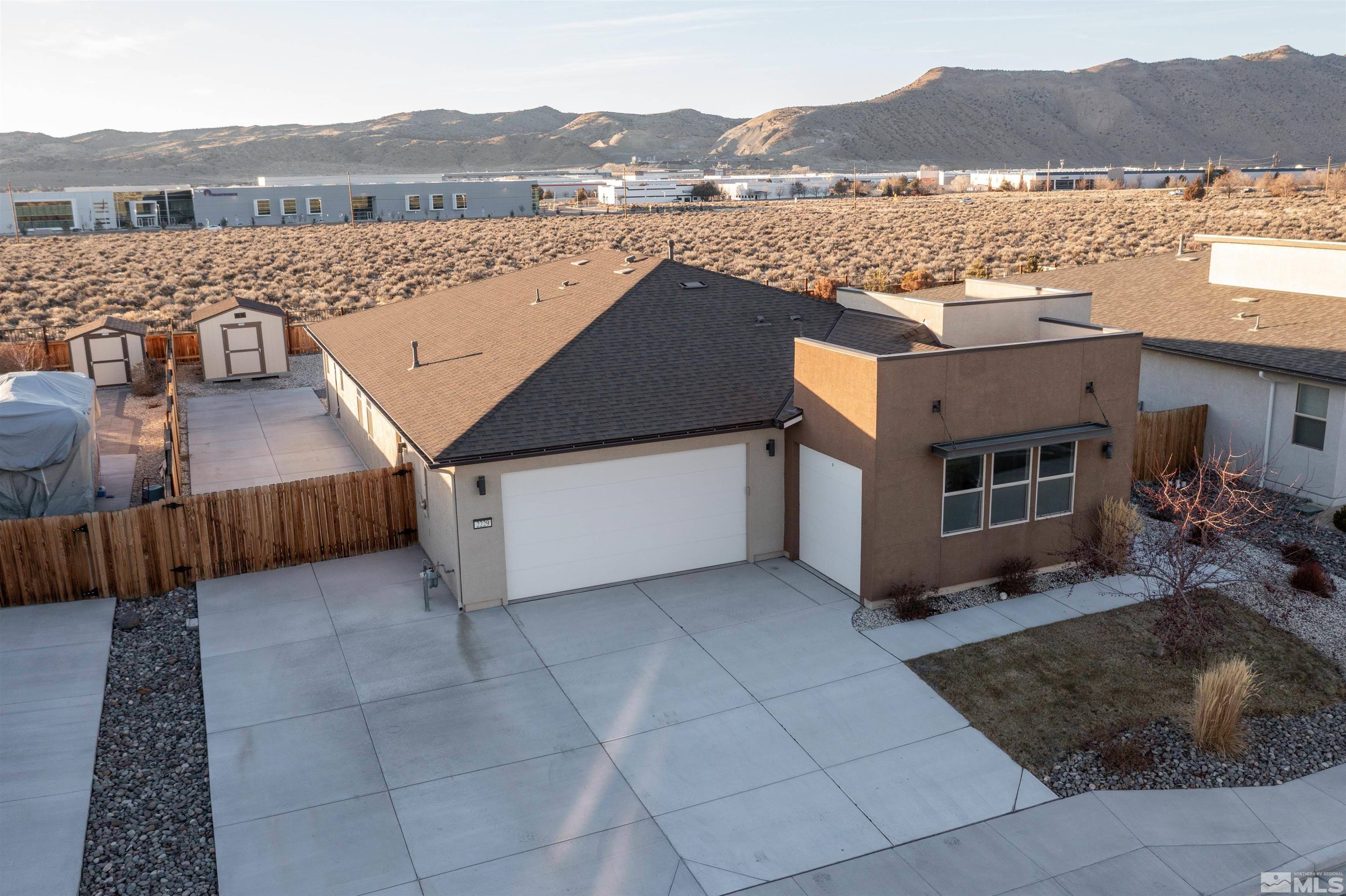$605,000
$629,500
3.9%For more information regarding the value of a property, please contact us for a free consultation.
2229 Millville DR Drive Sparks, NV 89441
3 Beds
2 Baths
1,982 SqFt
Key Details
Sold Price $605,000
Property Type Single Family Home
Sub Type Single Family Residence
Listing Status Sold
Purchase Type For Sale
Square Footage 1,982 sqft
Price per Sqft $305
MLS Listing ID 250000854
Sold Date 04/02/25
Bedrooms 3
Full Baths 2
HOA Fees $43/mo
Year Built 2020
Annual Tax Amount $4,405
Lot Size 9,583 Sqft
Acres 0.22
Lot Dimensions 0.22
Property Sub-Type Single Family Residence
Property Description
Nearly NEW Blackstone Estate beauty! This 3 bedroom PLUS office/formal dining area, 2 bathroom home features a sleek design showcasing the breathtaking mountain views and modern amenities. The open-concept interior offers a functional layout with a well designed kitchen, upgraded stainless steel appliances, white shaker cabinets, large breakfast island and LPV throughout living area. The primary suite will not disappoint those that envision a large closet and ample room for furniture., Enjoy the sunsets off the 14' x 24' extended 1/2 covered and 1/2 uncovered patio. For the RV enthusiasts, rest assured when parking on the 66' rebar reinforced 5" thick cement slab. It was designed and built for a large heavy rig. Pull through the 13'10" split gate and plug straight into 50amps. Additionally, you will find a large Tuff shed with shelving, xeriscaped backyard along with no rear neighbors.
Location
State NV
County Washoe
Zoning MDS
Direction Slater Mill - Uxbridge
Rooms
Family Room None
Other Rooms Office Den
Dining Room Separate Formal Room
Kitchen Breakfast Bar
Interior
Interior Features Breakfast Bar, High Ceilings, Kitchen Island, Pantry, Smart Thermostat, Walk-In Closet(s)
Heating Forced Air, Natural Gas
Cooling Central Air, Refrigerated
Flooring Ceramic Tile
Fireplace No
Laundry Cabinets, Laundry Area, Laundry Room, Shelves
Exterior
Exterior Feature None
Parking Features Attached, Garage Door Opener, RV Access/Parking
Garage Spaces 3.0
Utilities Available Cable Available, Electricity Available, Internet Available, Natural Gas Available, Phone Available, Sewer Available, Water Available, Cellular Coverage, Water Meter Installed
Amenities Available Maintenance Grounds
View Y/N Yes
View Mountain(s), Peek
Roof Type Composition,Pitched,Shingle
Porch Patio
Total Parking Spaces 3
Garage Yes
Building
Lot Description Landscaped, Level, Sprinklers In Front
Story 1
Foundation Slab
Water Public
Structure Type Stucco
Schools
Elementary Schools Taylor
Middle Schools Shaw Middle School
High Schools Spanish Springs
Others
Tax ID 53471112
Acceptable Financing 1031 Exchange, Cash, Conventional, FHA, VA Loan
Listing Terms 1031 Exchange, Cash, Conventional, FHA, VA Loan
Read Less
Want to know what your home might be worth? Contact us for a FREE valuation!

Our team is ready to help you sell your home for the highest possible price ASAP






