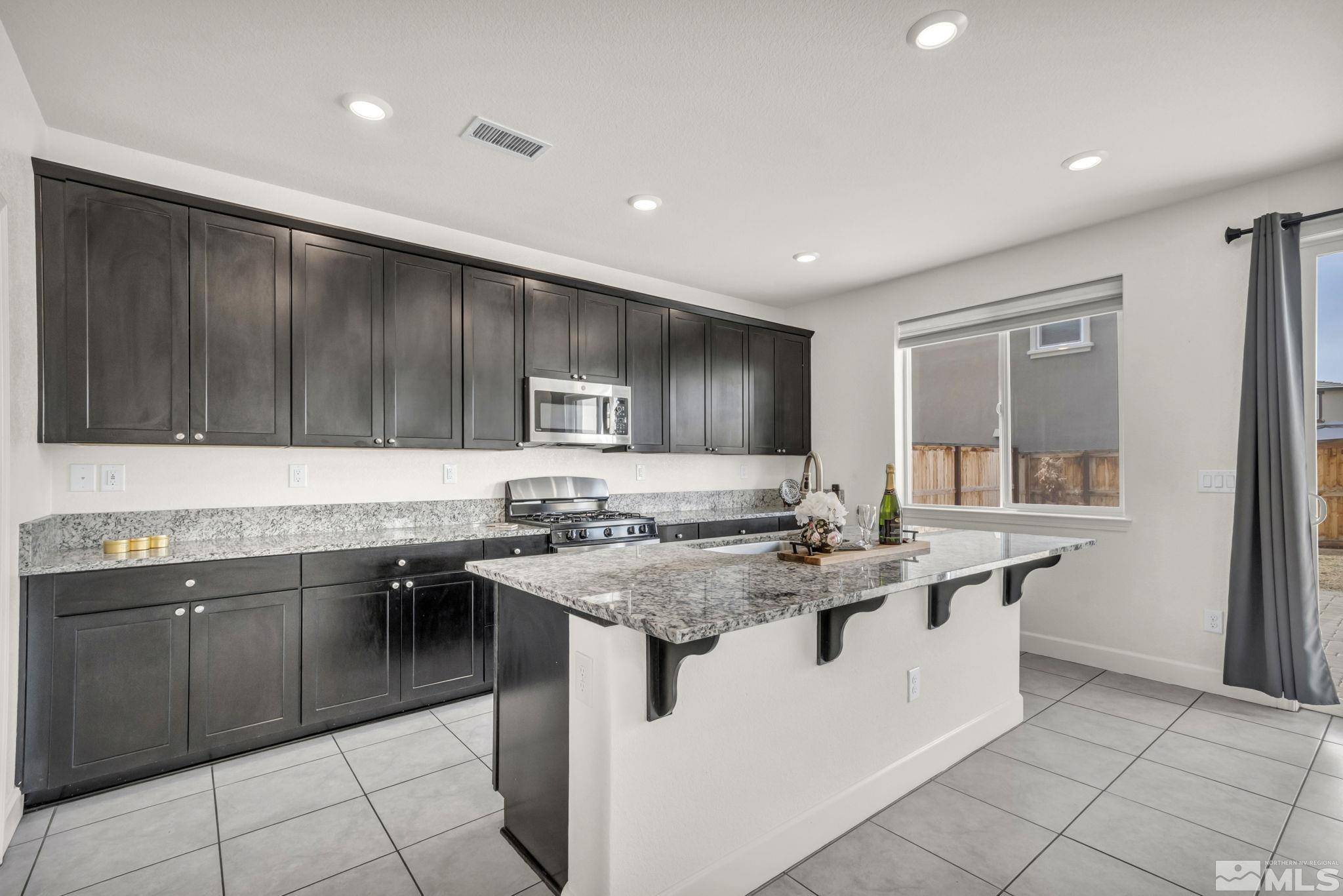$545,000
$549,900
0.9%For more information regarding the value of a property, please contact us for a free consultation.
6113 Red Sun DR Drive Sparks, NV 89436
3 Beds
3 Baths
2,170 SqFt
Key Details
Sold Price $545,000
Property Type Single Family Home
Sub Type Single Family Residence
Listing Status Sold
Purchase Type For Sale
Square Footage 2,170 sqft
Price per Sqft $251
MLS Listing ID 250002030
Sold Date 04/02/25
Bedrooms 3
Full Baths 2
Half Baths 1
HOA Fees $33/qua
Year Built 2020
Annual Tax Amount $5,304
Lot Size 3,920 Sqft
Acres 0.09
Lot Dimensions 0.09
Property Sub-Type Single Family Residence
Property Description
This beautiful home is perfect blend of modern comfort and style. With 3 spacious bedrooms and 2.5 bathrooms and 2 car garage. As you enter the home an abundance of natural light fills the open-concept layout creating a bright and inviting atmosphere. The kitchen is perfect for entertaining your family and friends, complete with a large island, stainless steel appliances, and a walk-in pantry.., The home is in immaculate condition with fresh paint in most areas and brand new luxury vinyl flooring in living room, stairs and all of the 2nd floor and brand new stove. Nice size loft that can be used as an office or cozy retreat. The master bedroom boasts a huge walk-in closet and a spacious shower. Backyard features 350 sq. f of paved patio and ample space for your gardening or outdoor activities. Located in a convenient and desirable area, this home is truly move-in ready.
Location
State NV
County Washoe
Zoning nud
Direction Henry Orr/Rising Tides/Red Sun
Rooms
Family Room None
Other Rooms Loft
Dining Room Great Room
Kitchen Breakfast Bar
Interior
Interior Features Breakfast Bar, Kitchen Island, Pantry, Walk-In Closet(s)
Heating Forced Air, Natural Gas
Cooling Central Air, Refrigerated
Flooring Tile
Fireplace No
Laundry Cabinets, Laundry Area, Laundry Room
Exterior
Exterior Feature None
Parking Features Attached
Garage Spaces 2.0
Utilities Available Electricity Available, Internet Available, Natural Gas Available, Sewer Available, Water Available
Amenities Available Maintenance Grounds
View Y/N No
Roof Type Tile
Porch Patio
Total Parking Spaces 2
Garage Yes
Building
Lot Description Landscaped, Level
Story 2
Foundation Slab
Water Public
Structure Type Stucco
Schools
Elementary Schools John Bohach
Middle Schools Sky Ranch
High Schools Spanish Springs
Others
Tax ID 51068207
Acceptable Financing 1031 Exchange, Cash, Conventional, FHA, VA Loan
Listing Terms 1031 Exchange, Cash, Conventional, FHA, VA Loan
Read Less
Want to know what your home might be worth? Contact us for a FREE valuation!

Our team is ready to help you sell your home for the highest possible price ASAP






