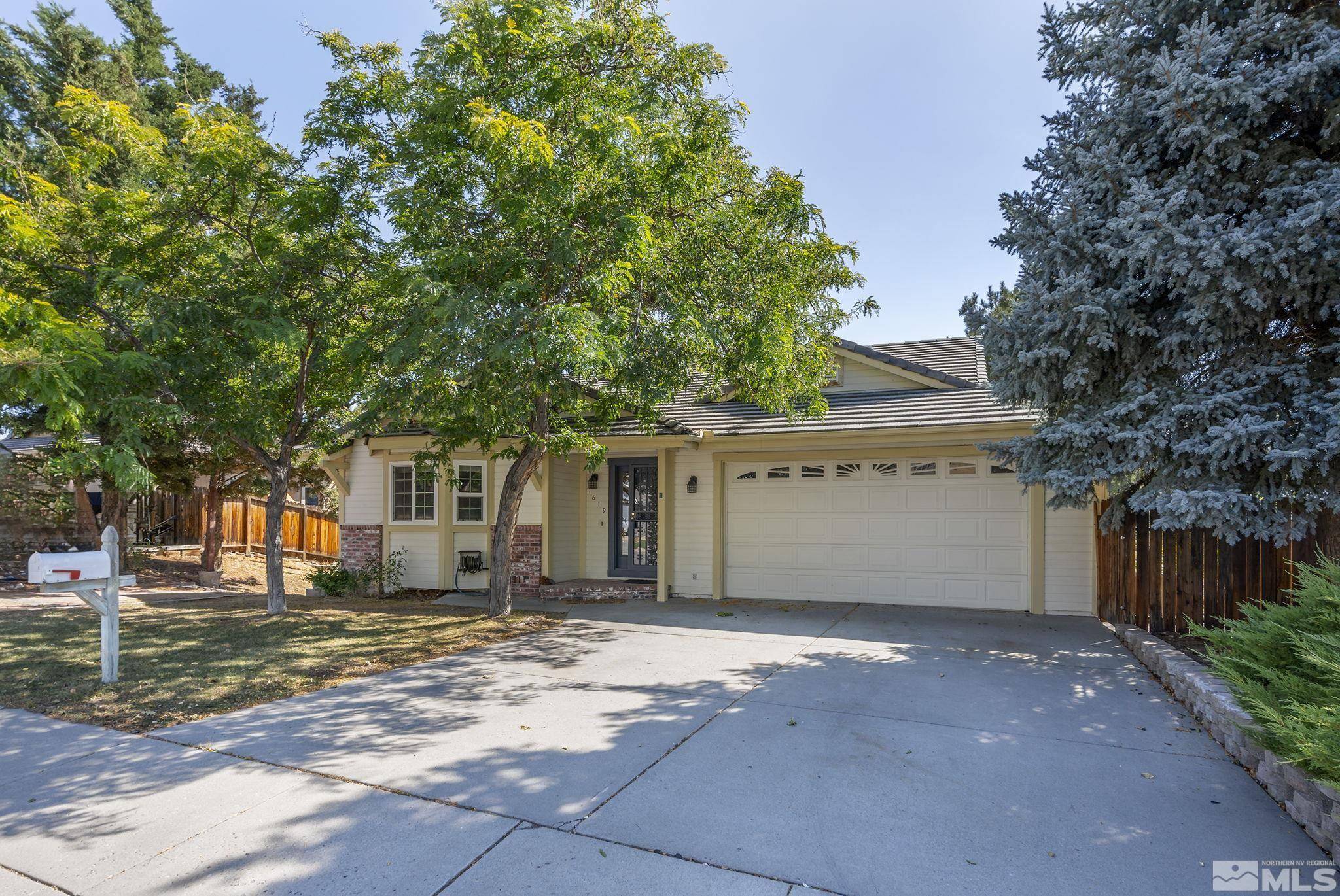$588,500
$595,000
1.1%For more information regarding the value of a property, please contact us for a free consultation.
1619 Golddust DR Drive Sparks, NV 89436
3 Beds
3 Baths
2,603 SqFt
Key Details
Sold Price $588,500
Property Type Single Family Home
Sub Type Single Family Residence
Listing Status Sold
Purchase Type For Sale
Square Footage 2,603 sqft
Price per Sqft $226
MLS Listing ID 240011322
Sold Date 04/02/25
Bedrooms 3
Full Baths 2
Half Baths 1
Year Built 1990
Annual Tax Amount $2,839
Lot Size 0.280 Acres
Acres 0.28
Lot Dimensions 0.28
Property Sub-Type Single Family Residence
Property Description
Lovely spacious home located in desirable neighborhood with RV/Parking. This 3 bed 2.5 bath home offers a multi functional daylight walk out basement which leads to the landscaped yard with mature trees and a fenced side yard for your pets. The great room boasts a gas fire place and a deck that offers fantastic city and mountain views. The master bedroom also offers a walkout deck with views, a large closet and is on the main level. The entire interior has been freshly painted and ready for it's new owners!, *New gas furnace and A/C installed in 02/2020 *Agents please see private remarks*
Location
State NV
County Washoe
Zoning PUD
Direction Vista/Satellite
Rooms
Family Room None
Other Rooms Entrance Foyer
Dining Room Ceiling Fan(s)
Kitchen Breakfast Bar
Interior
Interior Features Breakfast Bar, Ceiling Fan(s), High Ceilings, Pantry, Primary Downstairs, Walk-In Closet(s)
Heating Fireplace(s), Forced Air, Natural Gas
Cooling Central Air, Refrigerated
Flooring Tile
Fireplaces Number 1
Fireplace Yes
Appliance Electric Cooktop
Laundry Cabinets, In Garage, Laundry Area, Laundry Room
Exterior
Exterior Feature Dog Run
Parking Features Attached
Garage Spaces 2.0
Utilities Available Cable Available, Electricity Available, Internet Available, Natural Gas Available, Phone Available, Sewer Available, Water Available, Cellular Coverage
Amenities Available None
View Y/N Yes
View City, Mountain(s), Trees/Woods
Roof Type Pitched,Tile
Porch Deck
Total Parking Spaces 2
Garage Yes
Building
Lot Description Landscaped, Sloped Down, Sprinklers In Front, Sprinklers In Rear
Story 1
Foundation Crawl Space
Water Public
Structure Type Wood Siding
Schools
Elementary Schools Whitehead
Middle Schools Mendive
High Schools Reed
Others
Tax ID 51404203
Acceptable Financing 1031 Exchange, Cash, Conventional, FHA, VA Loan
Listing Terms 1031 Exchange, Cash, Conventional, FHA, VA Loan
Read Less
Want to know what your home might be worth? Contact us for a FREE valuation!

Our team is ready to help you sell your home for the highest possible price ASAP






