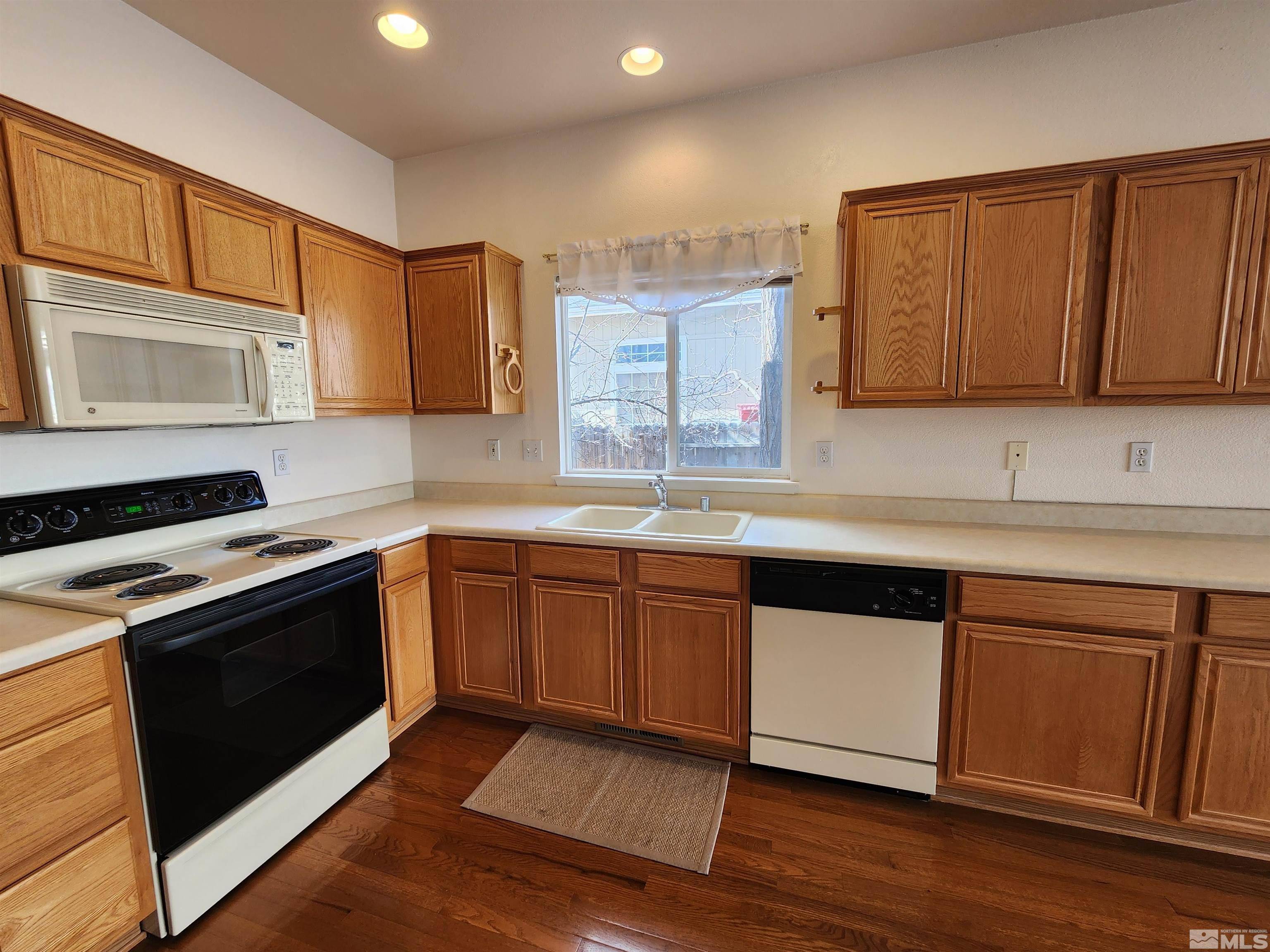$460,000
$475,000
3.2%For more information regarding the value of a property, please contact us for a free consultation.
9533 Black Canyon DR Drive Reno, NV 89506
3 Beds
2 Baths
1,780 SqFt
Key Details
Sold Price $460,000
Property Type Single Family Home
Sub Type Single Family Residence
Listing Status Sold
Purchase Type For Sale
Square Footage 1,780 sqft
Price per Sqft $258
MLS Listing ID 250001868
Sold Date 03/28/25
Bedrooms 3
Full Baths 2
HOA Fees $33/qua
Year Built 2001
Annual Tax Amount $1,923
Lot Size 6,316 Sqft
Acres 0.15
Lot Dimensions 0.15
Property Sub-Type Single Family Residence
Property Description
Discover this charming single-owner, one-story home, beautifully maintained inside and out. Enjoy easy-care landscaping with a drip system, roses, and fruit trees—perfect for effortless outdoor beauty. The spacious master bedroom features its own private retreat or office area, offering a quiet space to unwind or work. Located near parks, shopping, and dining, this home provides both convenience and tranquility. A true gem for low-maintenance living in a prime location!, The well-designed kitchen offers ample storage cabinets, providing plenty of space to keep everything organized and within reach. The two-year-new stainless steel refrigerator is included, adding both style and functionality to the space. Whether cooking a gourmet meal or enjoying a quick bite, this kitchen is built for convenience. The laundry room is thoughtfully designed with built-in cabinets, offering extra storage for household essentials. Included in the sale are a two-year-new washer and dryer, making laundry day effortless. The fully finished garage is another standout feature, complete with an insulated garage door for energy efficiency and year-round comfort. Built-in cabinets and a workbench provide a dedicated space for projects, tools, and extra storage. The garage also offers easy access to the backyard, making outdoor activities and maintenance more convenient. With its blend of thoughtful upgrades, included appliances, and functional spaces, this home is move-in ready and designed for comfortable, low-maintenance living.
Location
State NV
County Washoe
Zoning PD
Direction Black Bear / Sky Vista
Rooms
Family Room Great Rooms
Other Rooms None
Dining Room Kitchen Combination
Kitchen Built-In Dishwasher
Interior
Interior Features Primary Downstairs, Smart Thermostat, Walk-In Closet(s)
Heating Forced Air, Natural Gas
Cooling Central Air, Refrigerated
Flooring Laminate
Fireplace No
Laundry Cabinets, Laundry Area, Laundry Room
Exterior
Exterior Feature None
Parking Features Attached, Garage Door Opener
Garage Spaces 2.0
Utilities Available Cable Available, Electricity Available, Internet Available, Natural Gas Available, Phone Available, Sewer Available, Water Available, Cellular Coverage, Water Meter Installed
Amenities Available None
View Y/N No
Roof Type Composition,Pitched,Shingle
Porch Patio
Total Parking Spaces 2
Garage Yes
Building
Lot Description Landscaped, Level, Sprinklers In Front, Sprinklers In Rear
Story 1
Foundation Crawl Space
Water Public
Structure Type Wood Siding
Schools
Elementary Schools Stead
Middle Schools Obrien
High Schools North Valleys
Others
Tax ID 55036107
Acceptable Financing 1031 Exchange, Cash, Conventional, FHA, VA Loan
Listing Terms 1031 Exchange, Cash, Conventional, FHA, VA Loan
Read Less
Want to know what your home might be worth? Contact us for a FREE valuation!

Our team is ready to help you sell your home for the highest possible price ASAP






