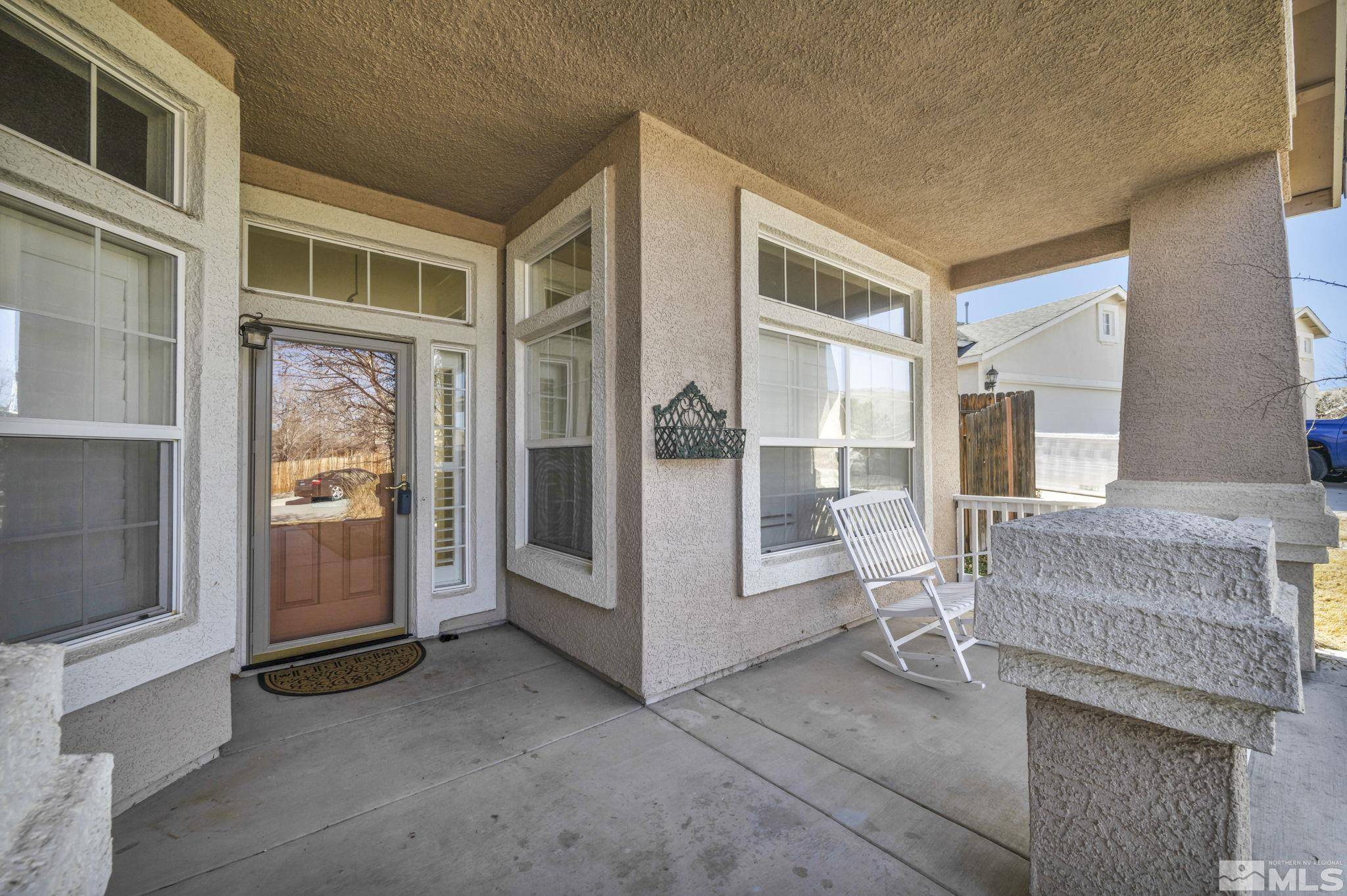$560,000
$550,000
1.8%For more information regarding the value of a property, please contact us for a free consultation.
385 Ash Springs CT Court Sparks, NV 89436
3 Beds
2 Baths
1,706 SqFt
Key Details
Sold Price $560,000
Property Type Single Family Home
Sub Type Single Family Residence
Listing Status Sold
Purchase Type For Sale
Square Footage 1,706 sqft
Price per Sqft $328
MLS Listing ID 250002440
Sold Date 03/26/25
Bedrooms 3
Full Baths 2
HOA Fees $14/qua
Year Built 2002
Annual Tax Amount $2,297
Lot Size 0.320 Acres
Acres 0.32
Lot Dimensions 0.32
Property Sub-Type Single Family Residence
Property Description
Welcome home! This fantastic single-level residence is nestled in a quiet cul-de-sac and boasts a popular, well laid out floor plan. With 3 bedrooms, 2 bathrooms, and an office/den, this home offers ample space for your family. The open floor plan features a kitchen with breakfast bar and a walk-in pantry, seamlessly flowing into the great room. The large lot provides RV parking, a spacious backyard with mature landscaping, a lush lawn, a patio, and a private hot tub area., Additional amenities include a dog run and two storage sheds. The master bedroom comes with a walk-in closet, ceiling fan, double sinks, shower stall, and bathtub. Ready for a new family, this home is easy to see and can close quickly. Don't miss out on this incredible opportunity!
Location
State NV
County Washoe
Zoning Mds
Direction Pyramid Hwy to Dolores Dr to Erin Dr to Ash Spring
Rooms
Family Room None
Other Rooms Office Den
Dining Room Living Room Combination
Kitchen Built-In Dishwasher
Interior
Interior Features Kitchen Island, Pantry, Primary Downstairs, Walk-In Closet(s)
Heating Fireplace(s), Forced Air, Natural Gas
Cooling Central Air, Refrigerated
Flooring Tile
Fireplaces Number 1
Fireplace Yes
Laundry Cabinets, Laundry Area, Laundry Room
Exterior
Exterior Feature Dog Run
Parking Features Attached, Garage Door Opener, RV Access/Parking
Garage Spaces 3.0
Utilities Available Electricity Available, Natural Gas Available, Sewer Available, Water Available, Water Meter Installed
Amenities Available None
View Y/N No
Roof Type Pitched,Tile
Porch Patio
Total Parking Spaces 3
Garage Yes
Building
Lot Description Cul-De-Sac, Landscaped, Level, Sprinklers In Front, Sprinklers In Rear
Story 1
Foundation Slab
Water Public
Structure Type Stucco
Schools
Elementary Schools Hall
Middle Schools Shaw Middle School
High Schools Spanish Springs
Others
Tax ID 53069220
Acceptable Financing 1031 Exchange, Cash, Conventional, FHA, VA Loan
Listing Terms 1031 Exchange, Cash, Conventional, FHA, VA Loan
Read Less
Want to know what your home might be worth? Contact us for a FREE valuation!

Our team is ready to help you sell your home for the highest possible price ASAP






