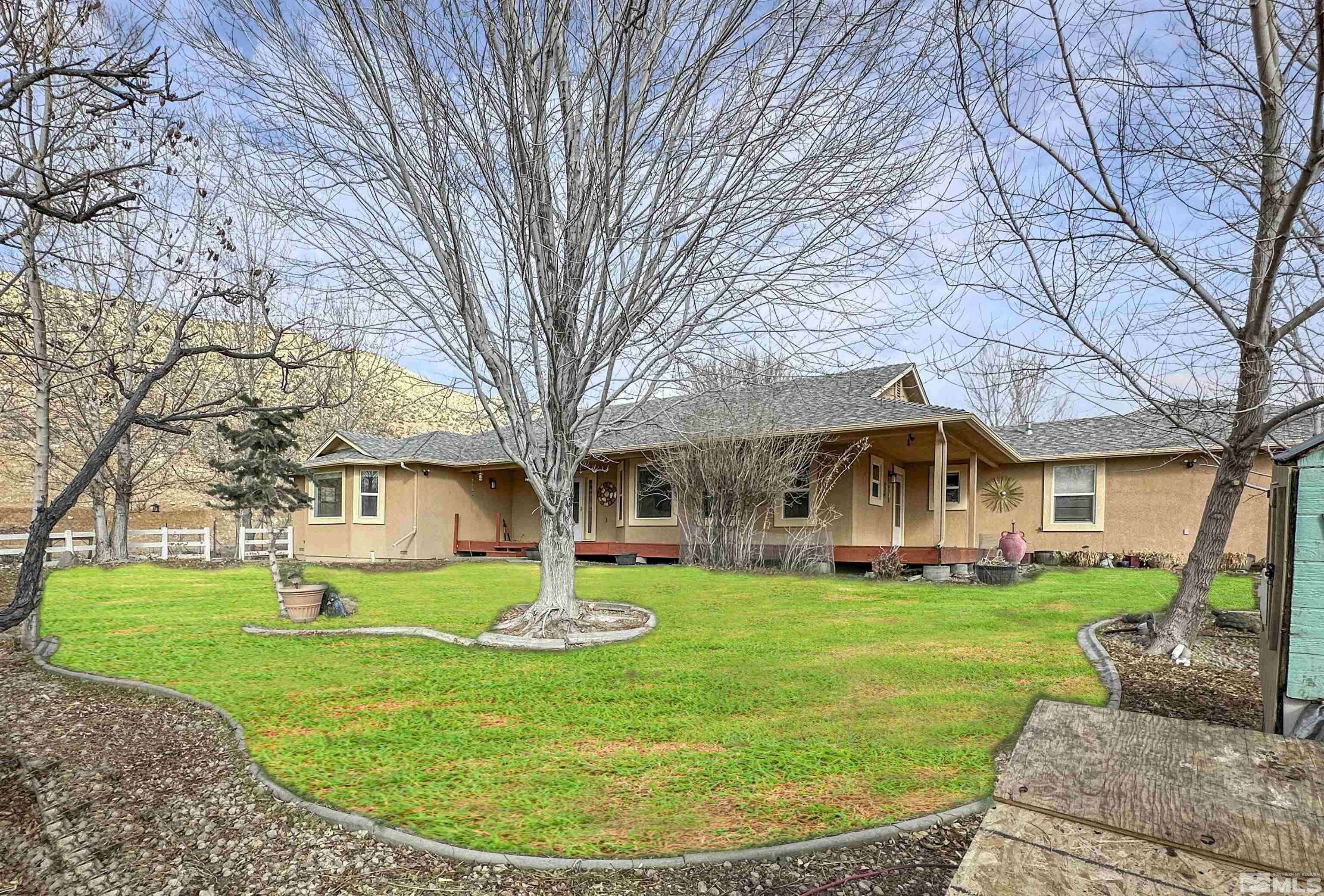$875,000
$920,000
4.9%For more information regarding the value of a property, please contact us for a free consultation.
200 Descanso LN Lane Sparks, NV 89441
4 Beds
3 Baths
3,022 SqFt
Key Details
Sold Price $875,000
Property Type Single Family Home
Sub Type Single Family Residence
Listing Status Sold
Purchase Type For Sale
Square Footage 3,022 sqft
Price per Sqft $289
MLS Listing ID 250001014
Sold Date 03/27/25
Bedrooms 4
Full Baths 2
Half Baths 1
Year Built 2002
Annual Tax Amount $3,691
Lot Size 9.540 Acres
Acres 9.54
Lot Dimensions 9.54
Property Sub-Type Single Family Residence
Property Description
Nestled in the serene landscapes of Spanish Springs, this expansive 3,022-square-foot custom residence offers a harmonious blend of comfort and functionality. Built in 2002, the home boasts four spacious bedrooms and two and a half bathrooms, providing ample space for family and guests alike. Set on a generous 9.54-acre lot, this property is a haven for those seeking both privacy and room to roam., The vast expanse of land is ideal for outdoor enthusiasts, offering plenty of space to park RVs, boats, and other recreational vehicles. The attached three-car garage further enhances the convenience for vehicle storage. The interior features a thoughtfully designed kitchen equipped with modern appliances, including a built-in dishwasher, microwave, and garbage disposal. An island and pantry provide additional storage and prep space, making it a culinary enthusiast's dream. The living areas are adorned with high ceilings and ceiling fans, creating an airy and comfortable atmosphere. The primary bedroom is a retreat in itself, complete with a walk-in closet, high ceilings, and a ceiling fan. The en-suite bathroom offers double sinks, a shower stall, and a luxurious garden tub for moments of relaxation. For those who require a dedicated workspace, the home includes an office/den, ensuring productivity in a quiet setting. The laundry room is equipped with cabinets and a sink, adding to the home's practical features. Beyond the home's comforts, Spanish Springs offers a rural charm with the convenience of nearby amenities. The area is known for its spacious properties, many of which accommodate storage for recreational vehicles, making it a sought-after location for those seeking a blend of tranquility and accessibility. This property is more than just a home; it's an invitation to a lifestyle that embraces both adventure and serenity. Whether you're coming from out of state or looking to upgrade your living situation, this Spanish Springs gem offers the perfect backdrop for your next chapter.
Location
State NV
County Washoe
Zoning GR
Direction Pyramid Hwy
Rooms
Family Room Great Rooms
Other Rooms Office Den
Dining Room Separate Formal Room
Kitchen Breakfast Bar
Interior
Interior Features Breakfast Bar, Ceiling Fan(s), High Ceilings, Kitchen Island, Pantry, Primary Downstairs
Heating Fireplace(s), Forced Air, Propane
Cooling Evaporative Cooling
Flooring Ceramic Tile
Fireplaces Number 1
Fireplaces Type Pellet Stove
Fireplace Yes
Appliance Gas Cooktop
Laundry Cabinets, Laundry Area, Laundry Room
Exterior
Parking Features Attached, Garage Door Opener, RV Access/Parking
Garage Spaces 3.0
Utilities Available Cable Available, Internet Available, Water Available, Cellular Coverage, Propane
Amenities Available None
View Y/N Yes
View Desert, Mountain(s)
Roof Type Composition,Pitched,Shingle
Porch Deck
Total Parking Spaces 3
Garage Yes
Building
Lot Description Adjoins BLM/BIA Land, Landscaped, Rolling Slope, Sprinklers In Front, Sprinklers In Rear
Story 1
Foundation Crawl Space
Water Private, Well
Structure Type Stucco
Schools
Elementary Schools Taylor
Middle Schools Shaw Middle School
High Schools Spanish Springs
Others
Tax ID 07628224
Acceptable Financing 1031 Exchange, Cash, Conventional, FHA, VA Loan
Listing Terms 1031 Exchange, Cash, Conventional, FHA, VA Loan
Read Less
Want to know what your home might be worth? Contact us for a FREE valuation!

Our team is ready to help you sell your home for the highest possible price ASAP






