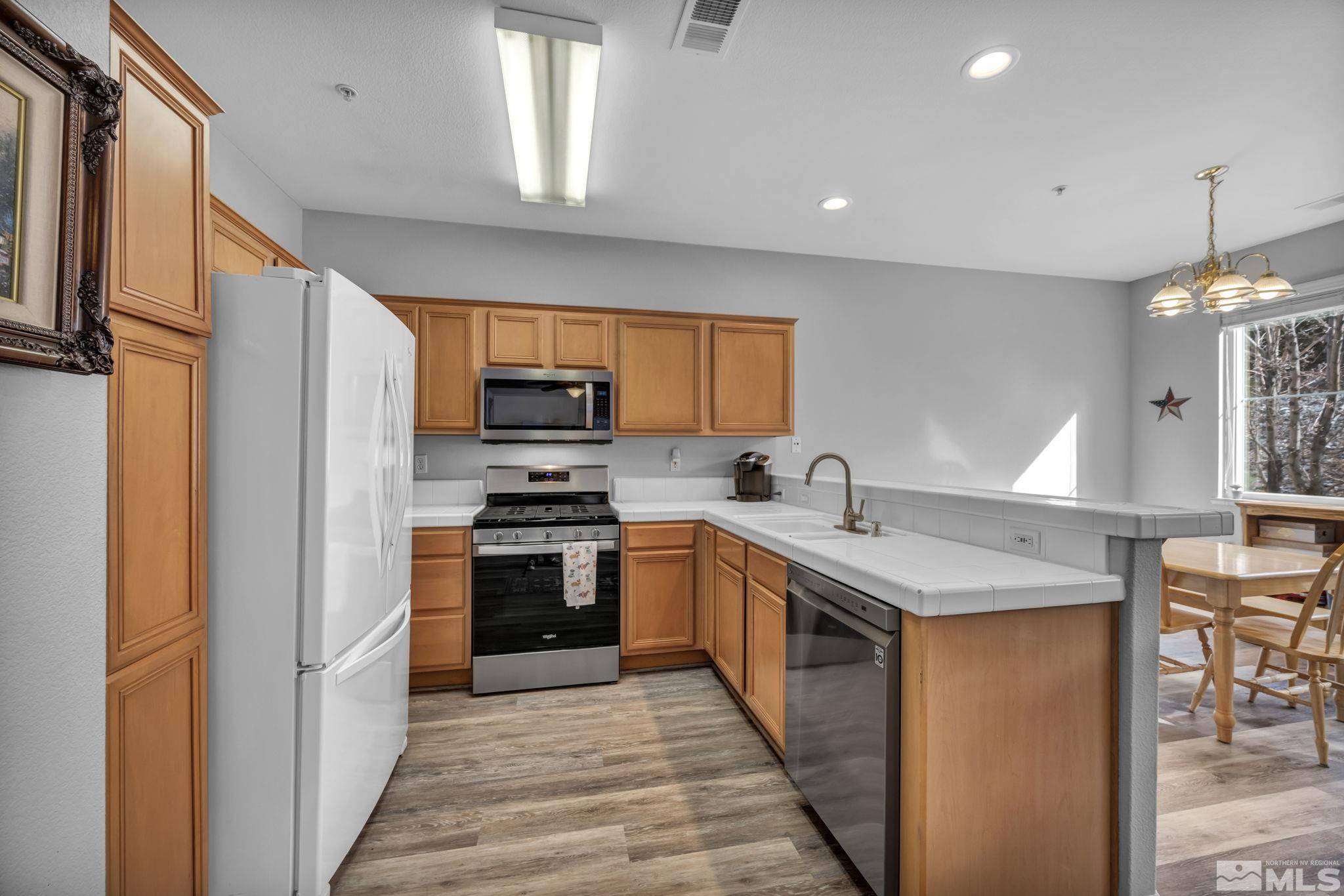$359,000
$359,000
For more information regarding the value of a property, please contact us for a free consultation.
6100 Ingleston DR Drive #724 Sparks, NV 89436
2 Beds
2 Baths
1,071 SqFt
Key Details
Sold Price $359,000
Property Type Condo
Sub Type Condominium
Listing Status Sold
Purchase Type For Sale
Square Footage 1,071 sqft
Price per Sqft $335
MLS Listing ID 250002106
Sold Date 03/27/25
Bedrooms 2
Full Baths 2
HOA Fees $279/mo
Year Built 2002
Annual Tax Amount $1,270
Lot Size 1,306 Sqft
Acres 0.03
Lot Dimensions 0.03
Property Sub-Type Condominium
Property Description
Don't miss this beautifully updated, priced-to-sell Wingfield Springs condo. Featuring luxury vinyl plank flooring, a cozy fireplace, and brand-new appliances, including a gas stove, dishwasher, and microwave. Enjoy an open floor plan, fresh paint, and an attached one-car garage. Access the clubhouse pool and spa overlooking the 18th fairway. Plus, you're within walking distance of Pioneers Meadows Marketplace, Wingfield Trails, and Redhawk Golf & Resort. Make this tranquil condo yours today!
Location
State NV
County Washoe
Zoning NUD
Direction Wingfield Hills Rd, Ingleston Dr
Rooms
Family Room None
Other Rooms None
Dining Room Living Room Combination
Kitchen Breakfast Bar
Interior
Interior Features Breakfast Bar, Ceiling Fan(s), Pantry, Smart Thermostat, Walk-In Closet(s)
Heating Fireplace(s)
Cooling Central Air, Refrigerated
Fireplace Yes
Appliance Portable Dishwasher
Laundry In Hall, Laundry Area
Exterior
Exterior Feature None
Parking Features Attached, Garage Door Opener
Garage Spaces 1.0
Utilities Available Cable Available, Electricity Available, Internet Available, Natural Gas Available, Phone Available, Sewer Available, Water Available, Cellular Coverage
Amenities Available Fitness Center, Maintenance Grounds, Maintenance Structure, Management, Parking, Pool, Security, Spa/Hot Tub, Clubhouse/Recreation Room
View Y/N Yes
View Golf Course, Trees/Woods
Roof Type Pitched,Tile
Porch Patio
Total Parking Spaces 1
Garage Yes
Building
Lot Description Level
Story 1
Foundation Slab
Water Public
Structure Type Stucco
Schools
Elementary Schools Van Gorder
Middle Schools Sky Ranch
High Schools Spanish Springs
Others
Tax ID 52021121
Acceptable Financing 1031 Exchange, Cash, Conventional, FHA, VA Loan
Listing Terms 1031 Exchange, Cash, Conventional, FHA, VA Loan
Read Less
Want to know what your home might be worth? Contact us for a FREE valuation!

Our team is ready to help you sell your home for the highest possible price ASAP






