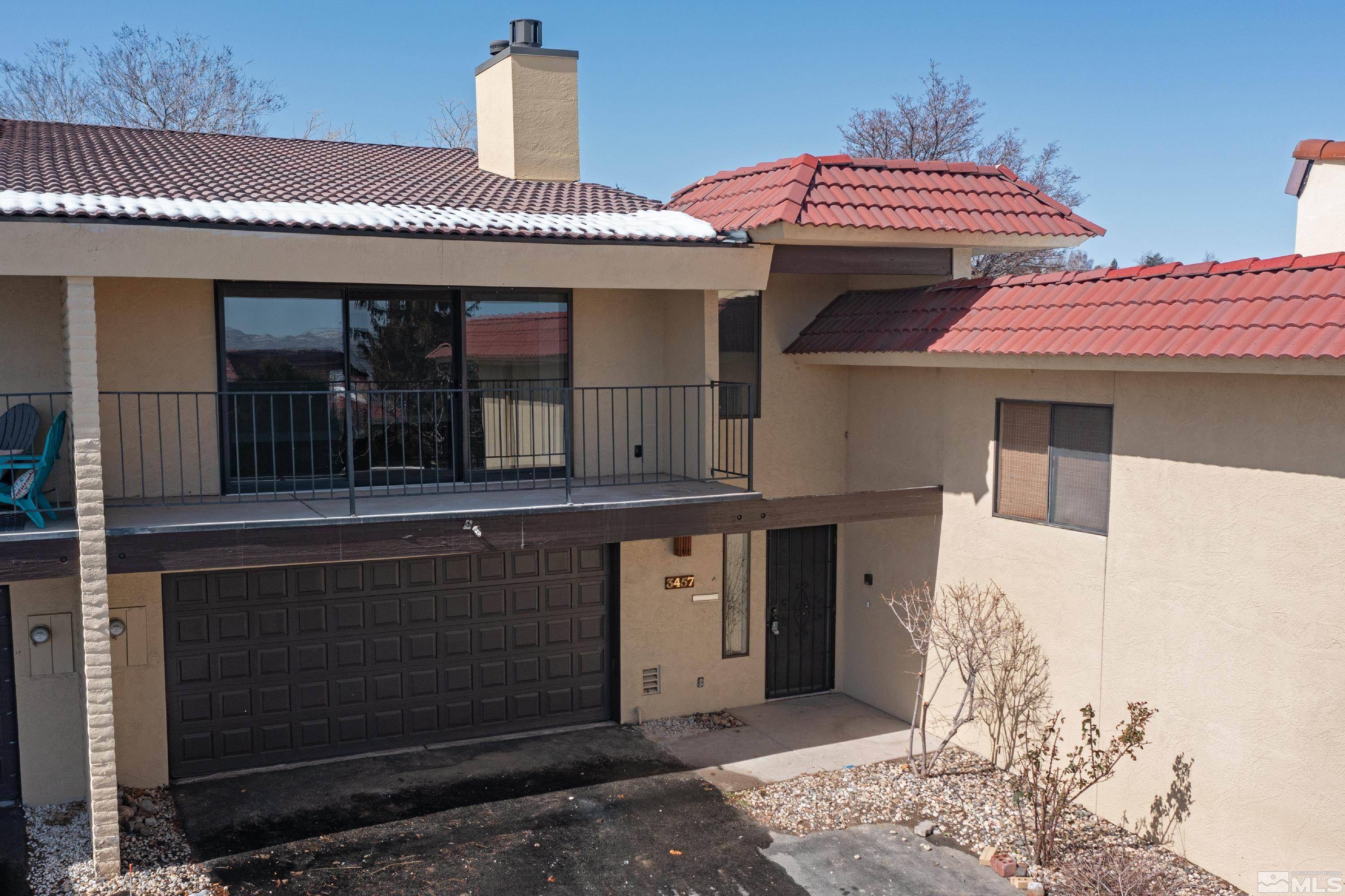$505,000
$515,000
1.9%For more information regarding the value of a property, please contact us for a free consultation.
3457 Skyline BLVD Boulevard Reno, NV 89509
3 Beds
3 Baths
2,440 SqFt
Key Details
Sold Price $505,000
Property Type Condo
Sub Type Condominium
Listing Status Sold
Purchase Type For Sale
Square Footage 2,440 sqft
Price per Sqft $206
MLS Listing ID 240014912
Sold Date 03/27/25
Bedrooms 3
Full Baths 2
Half Baths 1
HOA Fees $550/mo
Year Built 1978
Annual Tax Amount $2,344
Lot Size 1,742 Sqft
Acres 0.04
Lot Dimensions 0.04
Property Sub-Type Condominium
Property Description
Welcome home to an outstanding fully remodeled home! This home has been meticulously renovated with redesigned kitchen adding beautiful cabinets, quartz countertops, and a huge breakfast bar. The open concept living room and large dining room has huge windows with partial view of the city allowing for amazing natural light. The master bedroom is oversized with scenic views of the mountains and a bathroom with two closets and a huge walk in shower., Downstairs are the other 2 bedrooms with a large bath with new tub and tiled walls. Lose all the maintenance and add pickleball courts and pool!
Location
State NV
County Washoe
Zoning MF30
Direction McCarran to Skyline Blvd
Rooms
Family Room None
Other Rooms Entrance Foyer
Dining Room Separate Formal Room
Kitchen Breakfast Bar
Interior
Interior Features Breakfast Bar, Ceiling Fan(s), High Ceilings, Pantry
Heating Forced Air, Natural Gas
Cooling Central Air, Refrigerated
Flooring Carpet
Fireplaces Type Gas Log
Fireplace Yes
Laundry Cabinets, Laundry Area, Laundry Room, Shelves
Exterior
Exterior Feature None
Parking Features Attached
Garage Spaces 2.0
Utilities Available Electricity Available, Internet Available, Natural Gas Available, Sewer Available, Water Available
Amenities Available Maintenance Grounds, Maintenance Structure, Parking, Pool, Tennis Court(s), Clubhouse/Recreation Room
View Y/N Yes
View Mountain(s), Trees/Woods
Roof Type Flat,Pitched,Tile
Porch Deck
Total Parking Spaces 2
Garage Yes
Building
Lot Description Common Area, Landscaped, Level, Open Lot
Story 2
Foundation Crawl Space
Water Public
Structure Type Stucco
Schools
Elementary Schools Caughlin Ranch
Middle Schools Swope
High Schools Reno
Others
Tax ID 02342210
Acceptable Financing 1031 Exchange, Cash, Conventional, FHA, VA Loan
Listing Terms 1031 Exchange, Cash, Conventional, FHA, VA Loan
Read Less
Want to know what your home might be worth? Contact us for a FREE valuation!

Our team is ready to help you sell your home for the highest possible price ASAP






