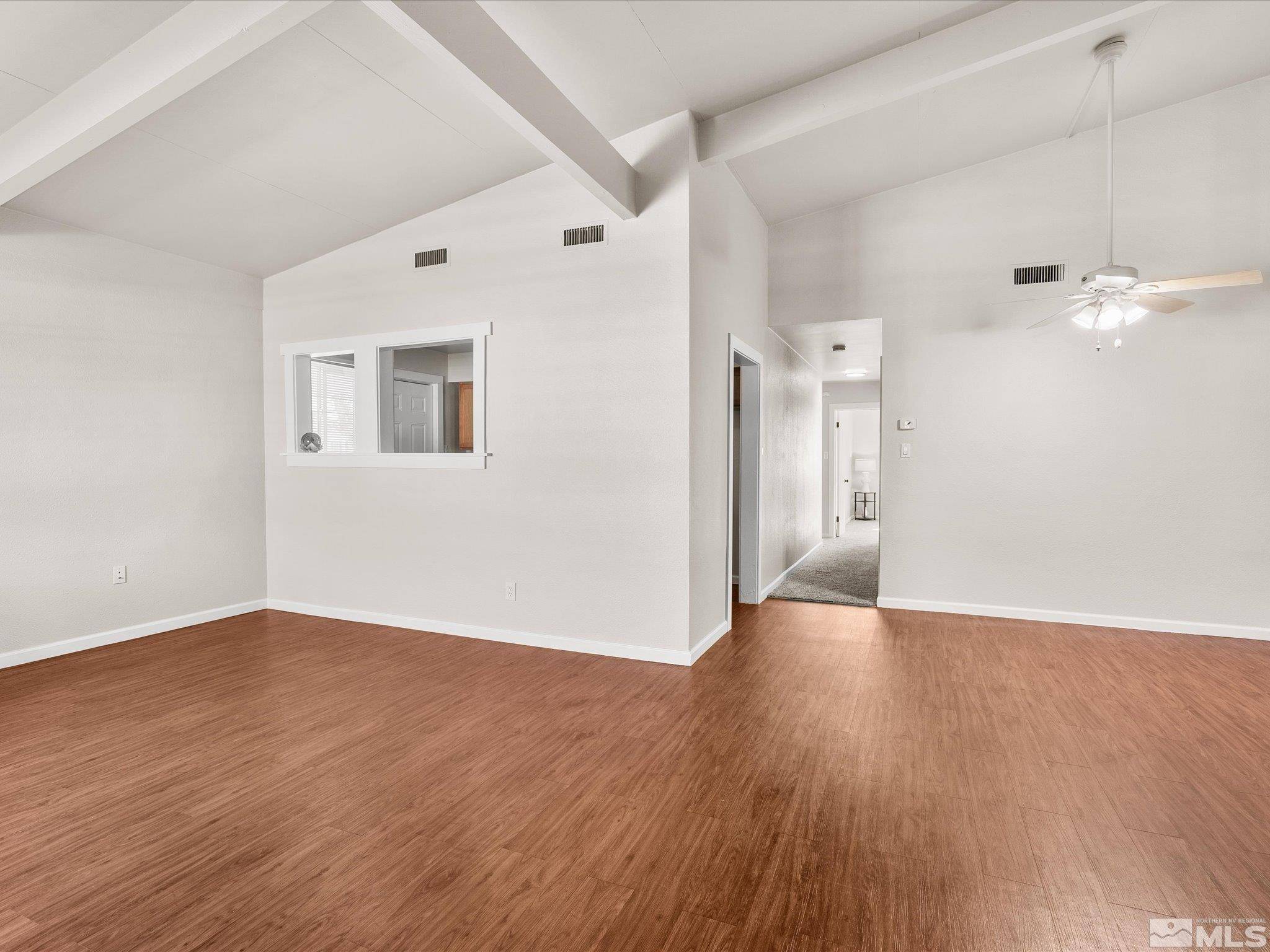$326,000
$319,900
1.9%For more information regarding the value of a property, please contact us for a free consultation.
12361 Rocky Mountain ST Street Reno, NV 89506
3 Beds
1 Bath
1,192 SqFt
Key Details
Sold Price $326,000
Property Type Townhouse
Sub Type Townhouse
Listing Status Sold
Purchase Type For Sale
Square Footage 1,192 sqft
Price per Sqft $273
MLS Listing ID 250002346
Sold Date 03/26/25
Bedrooms 3
Full Baths 1
HOA Fees $150/mo
Year Built 1950
Annual Tax Amount $601
Lot Size 2,613 Sqft
Acres 0.06
Lot Dimensions 0.06
Property Sub-Type Townhouse
Property Description
This beautifully updated 3-bedroom, 1-bath home with a 1-car garage is truly move-in ready! The seller has gone above and beyond to ensure a seamless transition for the next homeowner, sparing no expense on improvements. Enjoy the peace of mind of a brand-new 30-year roof, fresh interior paint, stylish new window blinds, carpeting with premium padding, and a modern bathroom vanity., Professionally cleaned and thoughtfully refreshed, this home exudes warmth and comfort, making it the perfect place to start your next chapter. Although the property is only .06 of an acre the area behind the unit is considered “Limited Common Area”. These areas are intended for exclusive use by the Owner of the lot.
Location
State NV
County Washoe
Zoning Mf30
Direction Stead Blvd.
Rooms
Family Room Great Rooms
Other Rooms None
Dining Room Ceiling Fan(s)
Kitchen Built-In Microwave
Interior
Interior Features Ceiling Fan(s), High Ceilings
Heating Forced Air, Natural Gas
Cooling Central Air, Refrigerated
Flooring Laminate
Fireplace No
Laundry Laundry Area, Laundry Room
Exterior
Exterior Feature None
Garage Spaces 1.0
Utilities Available Cable Available, Electricity Available, Internet Available, Natural Gas Available, Phone Available, Sewer Available, Water Available, Cellular Coverage, Water Meter Installed
Amenities Available Maintenance Grounds, Security
View Y/N Yes
View Mountain(s)
Roof Type Composition,Pitched,Shingle
Total Parking Spaces 1
Building
Lot Description Landscaped, Level, Sprinklers In Front
Story 1
Foundation Slab
Water Public
Structure Type Vinyl Siding
Schools
Elementary Schools Desert Heights
Middle Schools Obrien
High Schools North Valleys
Others
Tax ID 08647138
Acceptable Financing 1031 Exchange, Cash, Conventional, FHA, VA Loan
Listing Terms 1031 Exchange, Cash, Conventional, FHA, VA Loan
Read Less
Want to know what your home might be worth? Contact us for a FREE valuation!

Our team is ready to help you sell your home for the highest possible price ASAP






