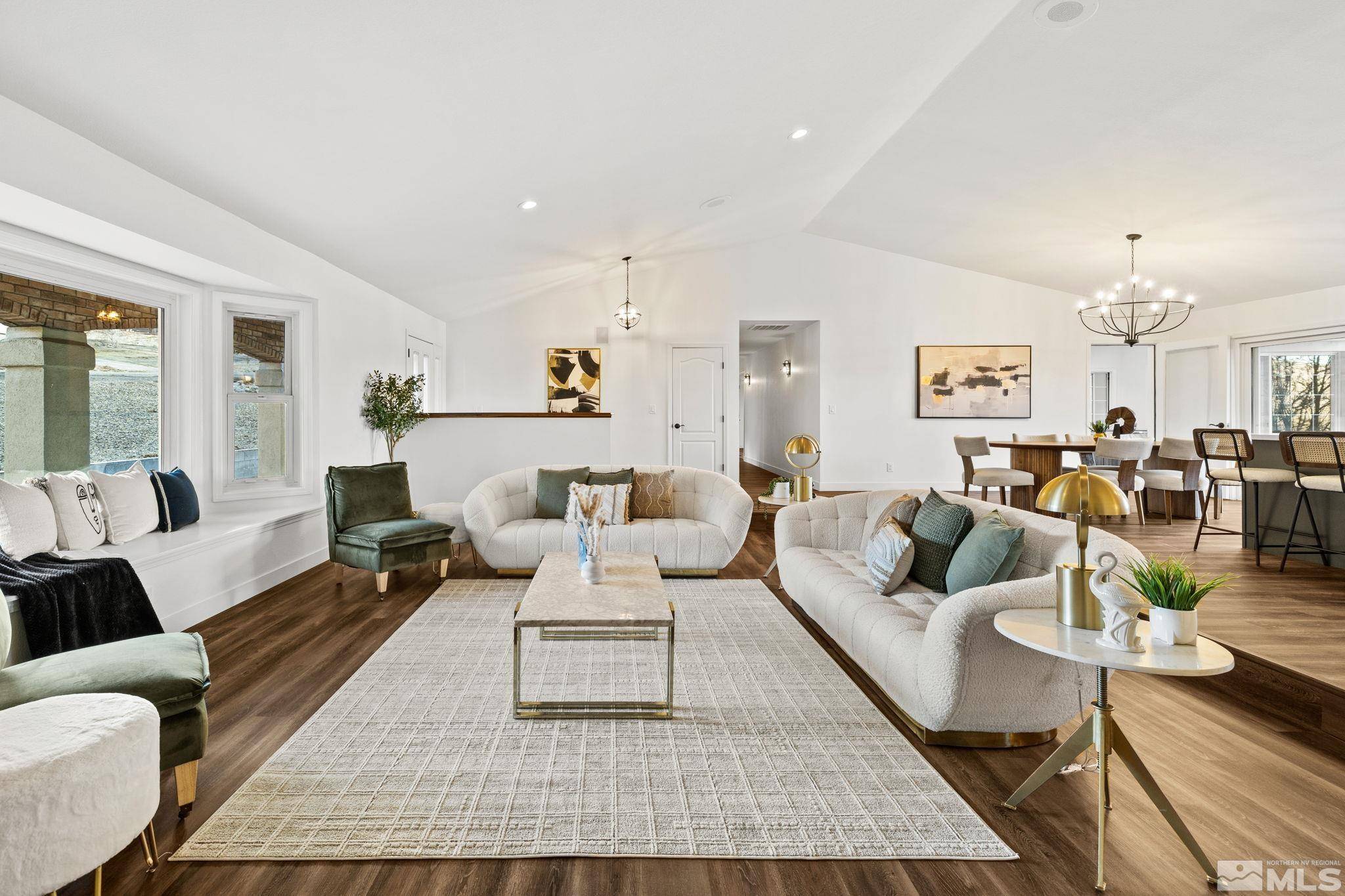$1,100,000
$1,135,000
3.1%For more information regarding the value of a property, please contact us for a free consultation.
175 Del Mesa CIR Circle Reno, NV 89521
3 Beds
3 Baths
2,806 SqFt
Key Details
Sold Price $1,100,000
Property Type Single Family Home
Sub Type Single Family Residence
Listing Status Sold
Purchase Type For Sale
Square Footage 2,806 sqft
Price per Sqft $392
MLS Listing ID 250000425
Sold Date 03/26/25
Bedrooms 3
Full Baths 2
Half Baths 1
Year Built 1993
Annual Tax Amount $4,828
Lot Size 1.100 Acres
Acres 1.1
Lot Dimensions 1.1
Property Sub-Type Single Family Residence
Property Description
Welcome to your dream, horse property in picturesque Pleasant Valley! This stunning, fully remodeled, single-story home offers the perfect blend of comfort, style, and efficiency. With only 1 original owner and impressive attention to detail, this upscale home boasts ultra-low energy costs. Thanks to a paid-off solar array and a state-of-the-art geothermal heating and cooling system, your monthly power bills will be shockingly low!, The chef-inspired kitchen features custom hardwood cabinets with quiet-close hardware, creating a beautiful, functional space for cooking and entertaining. The spa-like master bathroom includes a luxurious dual shower and adjoining indoor hot tub, providing the ultimate retreat. Newly installed commercial-grade flooring combines durability with modern elegance, ideal for the seamless indoor outdoor lifestyle unique to this property. Dual-pane windows enhance energy efficiency and noise reduction. Outside, enjoy a beautiful 600 sqft Trex deck, perfect for entertaining guests or relaxing in the peaceful surroundings. This spacious property is close to excellent schools, great shopping, fantastic restaurants, Mount Rose Ski Resort, and beautiful Lake Tahoe. This is truly a one-of-a-kind property—don't miss out!
Location
State NV
County Washoe
Zoning Lds
Direction Andrew Ln to Neilson Rd
Rooms
Family Room Great Rooms
Other Rooms Bonus Room
Dining Room Kitchen Combination
Kitchen Breakfast Bar
Interior
Interior Features Breakfast Bar, High Ceilings, Kitchen Island, Pantry, Smart Thermostat, Walk-In Closet(s)
Heating Fireplace(s), Forced Air, Geothermal
Cooling Central Air, Refrigerated
Flooring Wood
Fireplaces Number 1
Fireplaces Type Insert
Fireplace Yes
Laundry Laundry Area, Laundry Room
Exterior
Exterior Feature None
Parking Features Attached, Garage Door Opener, RV Access/Parking
Garage Spaces 3.0
Utilities Available Electricity Available, Internet Available, Water Available
Amenities Available None
View Y/N Yes
View Mountain(s), Valley
Roof Type Pitched,Tile
Porch Patio, Deck
Total Parking Spaces 3
Garage Yes
Building
Lot Description Landscaped, Level
Story 1
Foundation Crawl Space
Water Private, Well
Structure Type Vinyl Siding
Schools
Elementary Schools Pleasant Valley
Middle Schools Marce Herz
High Schools Galena
Others
Tax ID 01735019
Acceptable Financing 1031 Exchange, Cash, Conventional, FHA, VA Loan
Listing Terms 1031 Exchange, Cash, Conventional, FHA, VA Loan
Read Less
Want to know what your home might be worth? Contact us for a FREE valuation!

Our team is ready to help you sell your home for the highest possible price ASAP






