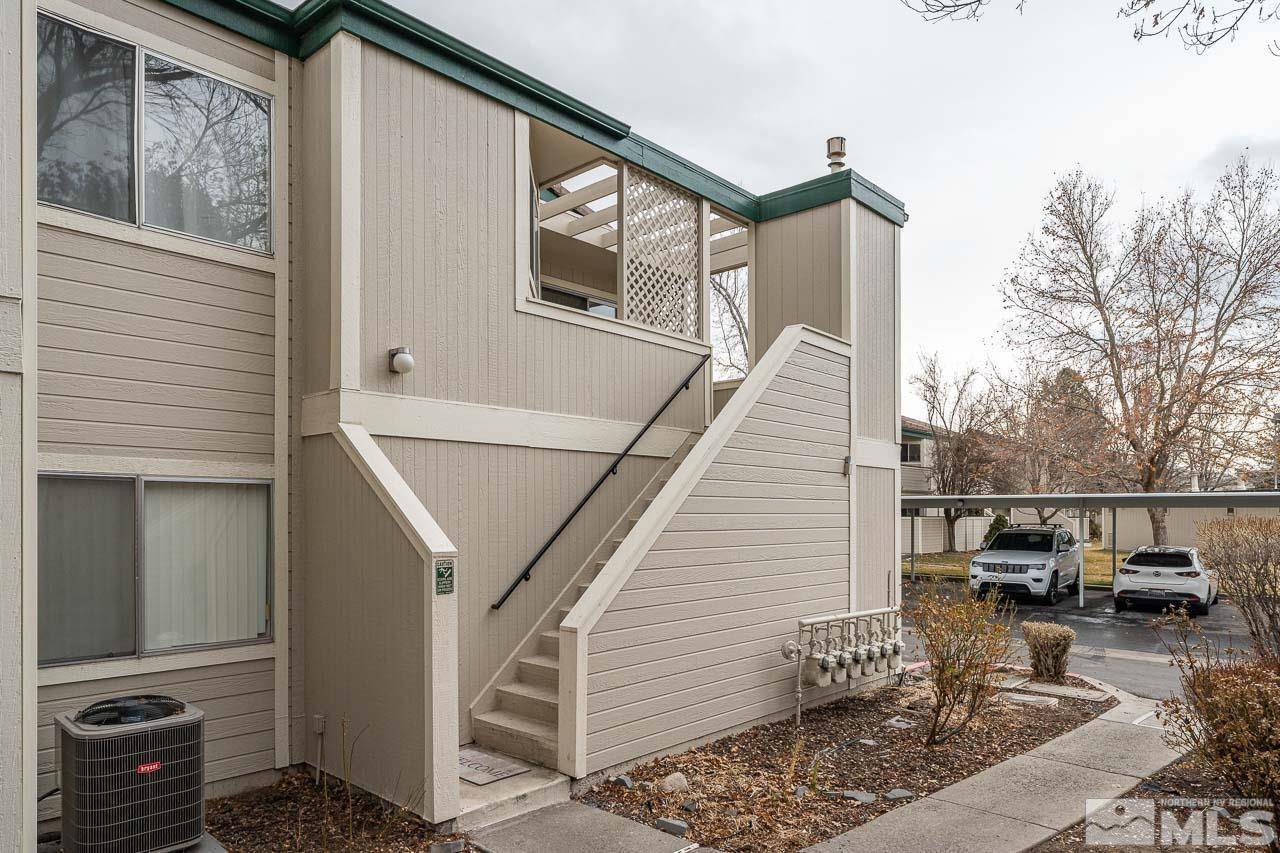$230,000
$228,000
0.9%For more information regarding the value of a property, please contact us for a free consultation.
2649 Sunny Slope DR Drive #APT 1 Sparks, NV 89434
1 Bed
1 Bath
725 SqFt
Key Details
Sold Price $230,000
Property Type Condo
Sub Type Condominium
Listing Status Sold
Purchase Type For Sale
Square Footage 725 sqft
Price per Sqft $317
MLS Listing ID 250002244
Sold Date 03/25/25
Bedrooms 1
Full Baths 1
HOA Fees $425/mo
Year Built 1987
Annual Tax Amount $588
Property Sub-Type Condominium
Property Description
Live the urban loft dream at Springland Village! This stunning, meticulously maintained residence boasts a spacious bedroom and bathroom, all bathed in glorious natural light pouring through! Vaulted ceilings add an airy elegance, while breathtaking mountain views provide a picturesque backdrop. Step inside and be greeted by stylish vinyl plank flooring that flows seamlessly throughout the open and functional floorplan, complemented by a fresh, neutral palette., Your own private patio extends your living space, perfect for morning coffee or evening relaxation. Beyond your doorstep, Springland Village offers resort-style living with three sparkling pools, lush landscaping, convenient covered parking, and a wealth of amenities. Even better? The HOA covers trash and water, making life a breeze! *Some photos in this listing have been virtually staged.*
Location
State NV
County Washoe
Zoning Mf4/Pud
Direction Baring to Springland to Sunny Slope
Rooms
Family Room None
Other Rooms None
Dining Room Living Room Combination
Kitchen Built-In Dishwasher
Interior
Interior Features Ceiling Fan(s), High Ceilings, Primary Downstairs
Heating Forced Air, Natural Gas
Cooling Central Air, Refrigerated
Flooring Ceramic Tile
Fireplace No
Laundry In Bathroom, Laundry Area
Exterior
Exterior Feature Tennis Court(s)
Parking Features Assigned, Attached, Carport, Garage, Under Building
Pool In Ground
Utilities Available Electricity Available, Internet Available, Natural Gas Available, Sewer Available, Water Available, Cellular Coverage, Water Meter Installed
Amenities Available Landscaping, Maintenance Grounds, Maintenance Structure, Management, Parking, Pool, Spa/Hot Tub, Storage
View Y/N Yes
View Mountain(s)
Roof Type Composition,Pitched,Shingle
Porch Patio, Deck
Garage Yes
Building
Lot Description Corner Lot, Landscaped, Level, Open Lot, Sprinklers In Front, Sprinklers In Rear
Story 1
Foundation Slab
Water Public
Structure Type Wood Siding
Schools
Elementary Schools Diedrichsen
Middle Schools Mendive
High Schools Reed
Others
Tax ID 03043203
Acceptable Financing 1031 Exchange, Cash, Conventional, FHA, VA Loan
Listing Terms 1031 Exchange, Cash, Conventional, FHA, VA Loan
Read Less
Want to know what your home might be worth? Contact us for a FREE valuation!

Our team is ready to help you sell your home for the highest possible price ASAP






