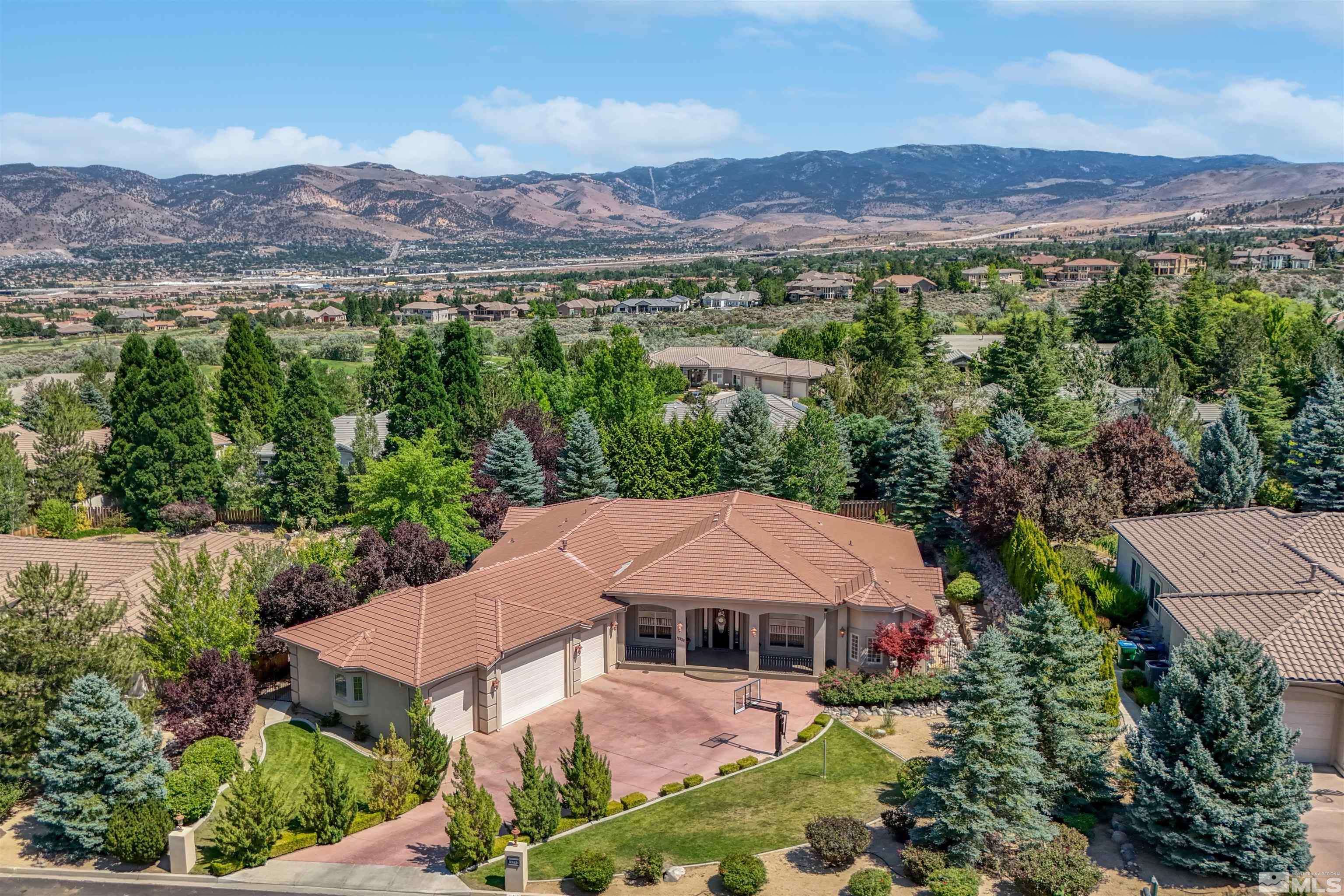$1,475,000
$1,550,000
4.8%For more information regarding the value of a property, please contact us for a free consultation.
12735 Buckthorn LN Lane Reno, NV 89511
4 Beds
5 Baths
3,757 SqFt
Key Details
Sold Price $1,475,000
Property Type Single Family Home
Sub Type Single Family Residence
Listing Status Sold
Purchase Type For Sale
Square Footage 3,757 sqft
Price per Sqft $392
MLS Listing ID 240008851
Sold Date 03/25/25
Bedrooms 4
Full Baths 4
Half Baths 1
HOA Fees $13/ann
Year Built 2004
Annual Tax Amount $8,598
Lot Size 0.510 Acres
Acres 0.51
Lot Dimensions 0.51
Property Sub-Type Single Family Residence
Property Description
Welcome to this beautiful, single-level, custom Fieldcreek home sitting on .51 acres in southwest Reno. The property is 3757 sq ft, features 4 bedrooms and 4.5 bathrooms with oversized 4 car garage. The home boasts vaulted ceilings, crown molding, hardwood and tile flooring, stainless steel appliances, slab granite countertops and an amazing outdoor space perfect for entertaining. This one is a must see! Schedule your showing today!, The gourmet kitchen includes stainless steel appliances, granite slab countertops and plenty of work and storage space. The family room adjoins the kitchen, creating a large and comfortable space for relaxing and entertaining. The impressive primary bedroom features its own fireplace, spacious dual closets, and a luxurious bathroom complete with a jetted tub, separate shower with dual shower heads, and dual vanities. The 3 other sizeable bedrooms each hallmark their own en-suite bathrooms. Step outside to find a covered porch and a gorgeous, private backyard. Mature trees, lush greenery, and beautiful roses create an oasis to be enjoyed. The dreamy oversized 4 car garage (1498 square feet) offers 11 foot ceilings with 9 foot and 10 foot garage doors, providing ample space for vehicles, storage, and much more. This spectacular home is conveniently located near shopping, restaurants, schools, golfing, ski resorts, Lake Tahoe, and the Reno/Tahoe International Airport. See the Virtual Tour link for a 3D tour of this incredible property.
Location
State NV
County Washoe
Zoning Lds
Direction Fieldcreek
Rooms
Family Room Ceiling Fan(s)
Other Rooms Entrance Foyer
Dining Room Separate Formal Room
Kitchen Breakfast Bar
Interior
Interior Features Breakfast Bar, Ceiling Fan(s), Central Vacuum, High Ceilings, Kitchen Island, Pantry, Primary Downstairs, Smart Thermostat, Walk-In Closet(s)
Heating Forced Air, Natural Gas
Cooling Central Air, Refrigerated
Flooring Ceramic Tile
Fireplaces Number 2
Fireplaces Type Gas Log
Fireplace Yes
Appliance Gas Cooktop
Laundry Cabinets, Laundry Area, Laundry Room, Sink
Exterior
Exterior Feature None
Parking Features Attached, Garage Door Opener
Garage Spaces 4.0
Utilities Available Electricity Available, Internet Available, Natural Gas Available, Sewer Available, Water Available, Cellular Coverage, Water Meter Installed
Amenities Available Maintenance Grounds
View Y/N Yes
View Trees/Woods
Roof Type Pitched,Tile
Porch Patio
Total Parking Spaces 4
Garage Yes
Building
Lot Description Gentle Sloping, Landscaped, Level, Sloped Down, Sprinklers In Front, Sprinklers In Rear
Story 1
Foundation Crawl Space
Water Public
Structure Type Stucco
Schools
Elementary Schools Hunsberger
Middle Schools Marce Herz
High Schools Galena
Others
Tax ID 04978212
Acceptable Financing 1031 Exchange, Cash, Conventional, VA Loan
Listing Terms 1031 Exchange, Cash, Conventional, VA Loan
Read Less
Want to know what your home might be worth? Contact us for a FREE valuation!

Our team is ready to help you sell your home for the highest possible price ASAP






