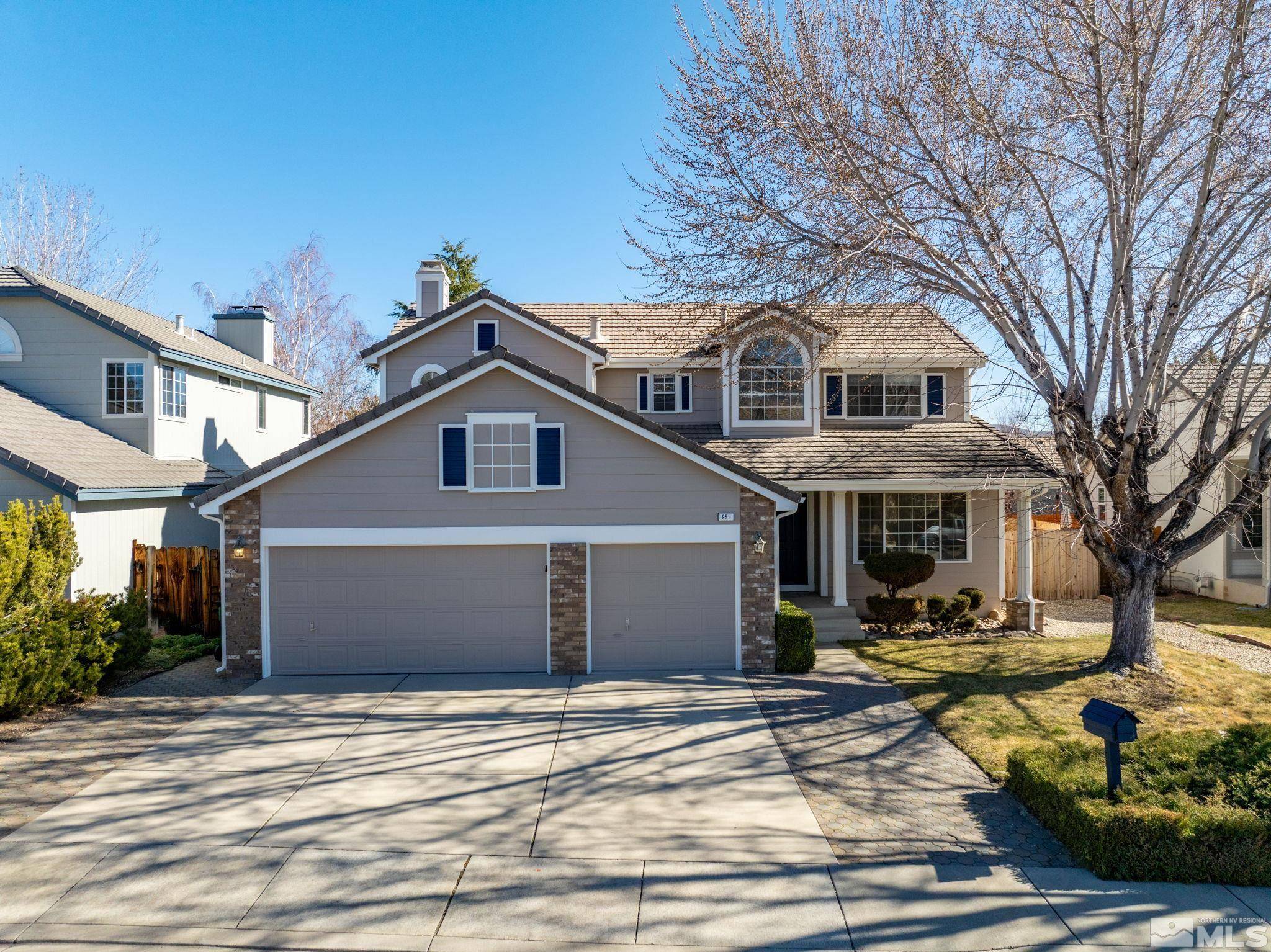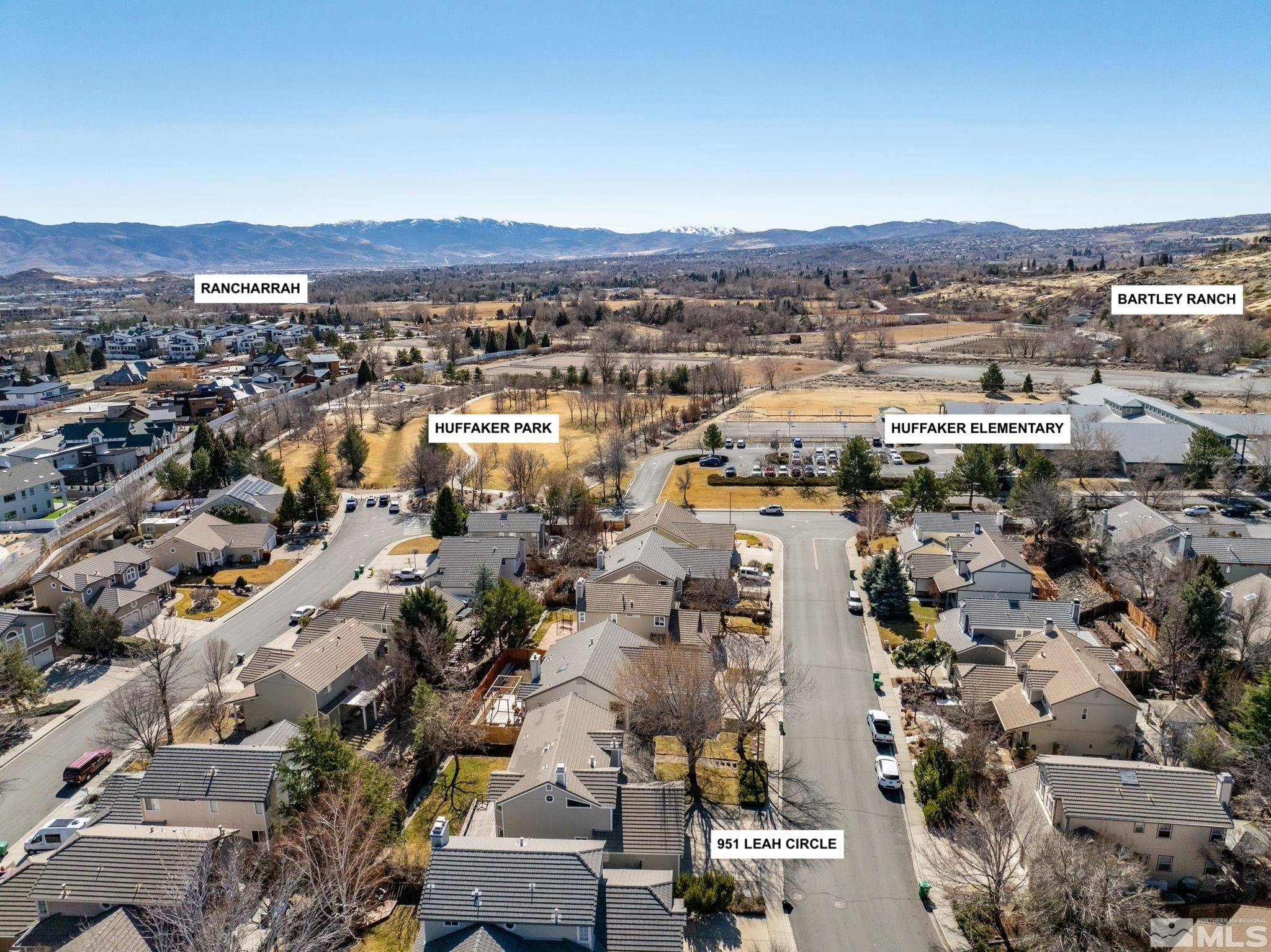$805,000
$798,000
0.9%For more information regarding the value of a property, please contact us for a free consultation.
951 Leah CIR Circle Reno, NV 89511
4 Beds
3 Baths
2,249 SqFt
Key Details
Sold Price $805,000
Property Type Single Family Home
Sub Type Single Family Residence
Listing Status Sold
Purchase Type For Sale
Square Footage 2,249 sqft
Price per Sqft $357
MLS Listing ID 250002561
Sold Date 03/25/25
Bedrooms 4
Full Baths 2
Half Baths 1
Year Built 1991
Annual Tax Amount $4,070
Lot Size 6,534 Sqft
Acres 0.15
Lot Dimensions 0.15
Property Sub-Type Single Family Residence
Property Description
Nestled in the sought-after Old Southwest Reno, this recently updated home offers comfort from the second you pull up and walk in. Enjoy the functional floor plan with abundant natural light, a cozy brick fireplace, a beautifully updated kitchen, fresh interior and exterior paint, new flooring throughout, and new AC splits in the bedrooms. Steps from Huffaker Park and a short walk to Bartley Ranch, you'll have scenic trails, live entertainment in warmer months, and more right out your doorstep with no HOA., The backyard is a fully landscaped and peaceful space, perfect for relaxing evenings or entertaining guests. Centrally located near shopping, restaurants, the airport, and everything Reno has to offer. Don't miss out on this amazing opportunity! Welcome home!
Location
State NV
County Washoe
Zoning SF8
Direction Lakeside/Wheatland/Leah Cir
Rooms
Family Room Separate Formal Room
Other Rooms None
Dining Room Separate Formal Room
Kitchen Breakfast Bar
Interior
Interior Features Breakfast Bar, Walk-In Closet(s)
Heating Forced Air, Natural Gas
Cooling Central Air, Refrigerated, Wall/Window Unit(s)
Flooring Laminate
Fireplaces Number 1
Fireplace Yes
Laundry Cabinets, Laundry Area, Laundry Room, Shelves, Sink
Exterior
Exterior Feature None
Parking Features Attached, Garage Door Opener
Garage Spaces 3.0
Utilities Available Electricity Available, Internet Available, Natural Gas Available, Sewer Available, Water Available, Cellular Coverage
Amenities Available None
View Y/N No
Roof Type Tile
Porch Deck
Total Parking Spaces 3
Garage Yes
Building
Lot Description Landscaped, Level, Sprinklers In Front, Sprinklers In Rear
Story 2
Foundation Crawl Space
Water Public
Structure Type Wood Siding
Schools
Elementary Schools Huffaker
Middle Schools Pine
High Schools Reno
Others
Tax ID 04018105
Acceptable Financing 1031 Exchange, Cash, Conventional, FHA, VA Loan
Listing Terms 1031 Exchange, Cash, Conventional, FHA, VA Loan
Read Less
Want to know what your home might be worth? Contact us for a FREE valuation!

Our team is ready to help you sell your home for the highest possible price ASAP






