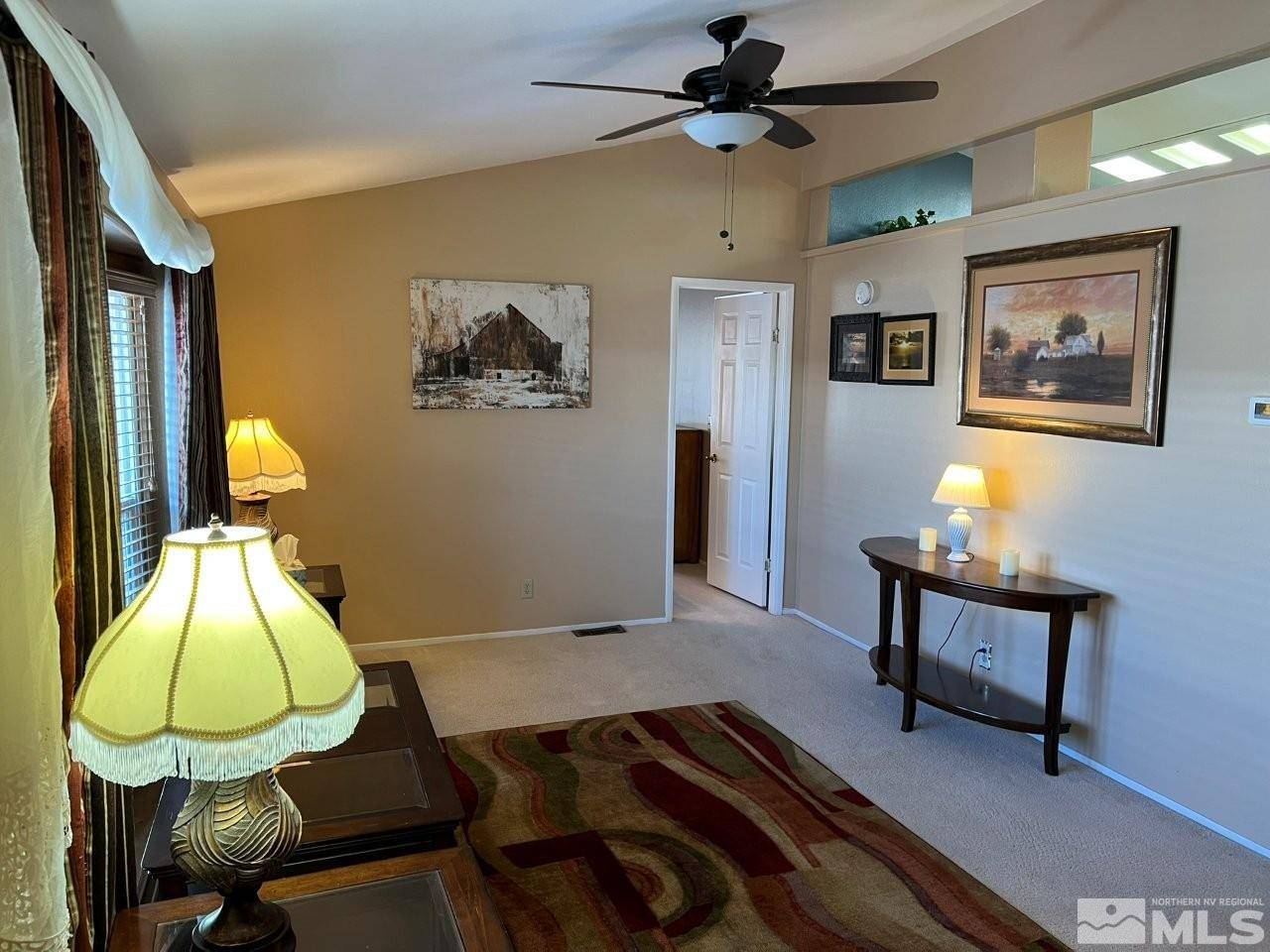$339,000
$339,000
For more information regarding the value of a property, please contact us for a free consultation.
2181 Barberry WAY Way Reno, NV 89512
3 Beds
2 Baths
1,152 SqFt
Key Details
Sold Price $339,000
Property Type Manufactured Home
Sub Type Manufactured Home
Listing Status Sold
Purchase Type For Sale
Square Footage 1,152 sqft
Price per Sqft $294
MLS Listing ID 250000930
Sold Date 03/14/25
Bedrooms 3
Full Baths 2
HOA Fees $95/mo
Year Built 1990
Annual Tax Amount $651
Lot Size 3,920 Sqft
Acres 0.09
Lot Dimensions 0.09
Property Sub-Type Manufactured Home
Property Description
Darling cottage with 3 bedrooms 2 Baths and a recemt kitchen remodel. New cabinets-counters and backsplashr-stainless steel appliances-gas upgrade on range-ss fridge included- newer floor. Laundry room has W/D included-great cabinets-and is just off the kitchen-big screened porch on E. side for cooler summer eves. Gated entrance-Beautiful area is well-cared for--close to schools, great shopping, and has good freeway access--Furniture staging the house is included if buyer wishes-CLA for more information, This is a great place to call home and has a large, wonderful kitchen with a pantry and an eat-in nook. Easy-care landscaping--privacy fenced rear yard-big side yard-storage shed included. Retaining wall work has been completed recently by HOA. Quiet established neighborhood has mature trees. Seller will consider offers as they come in.
Location
State NV
County Washoe
Zoning Mf30
Direction Sutro-Blazing Star-Daffodil
Rooms
Other Rooms Other
Dining Room Kitchen Combination
Kitchen Built-In Dishwasher
Interior
Interior Features Ceiling Fan(s), High Ceilings, Primary Downstairs, Walk-In Closet(s)
Heating Forced Air, Natural Gas
Cooling Wall/Window Unit(s)
Flooring Carpet
Equipment Air Purifier
Fireplace No
Appliance Gas Cooktop
Laundry Cabinets, Laundry Area, Laundry Room, Shelves
Exterior
Exterior Feature None
Parking Features None
Utilities Available Electricity Available, Natural Gas Available, Phone Available, Sewer Available, Water Available
Amenities Available Gated, Maintenance Grounds, Clubhouse/Recreation Room
View Y/N No
Roof Type Pitched
Garage No
Building
Lot Description Landscaped, Level, Sloped Up
Story 1
Foundation Full Perimeter
Water Public
Structure Type Wood Siding
Schools
Elementary Schools Lemelson Stem Academy
Middle Schools Traner
High Schools Hug
Others
Tax ID 00439256
Acceptable Financing Cash, Conventional, FHA
Listing Terms Cash, Conventional, FHA
Read Less
Want to know what your home might be worth? Contact us for a FREE valuation!

Our team is ready to help you sell your home for the highest possible price ASAP






