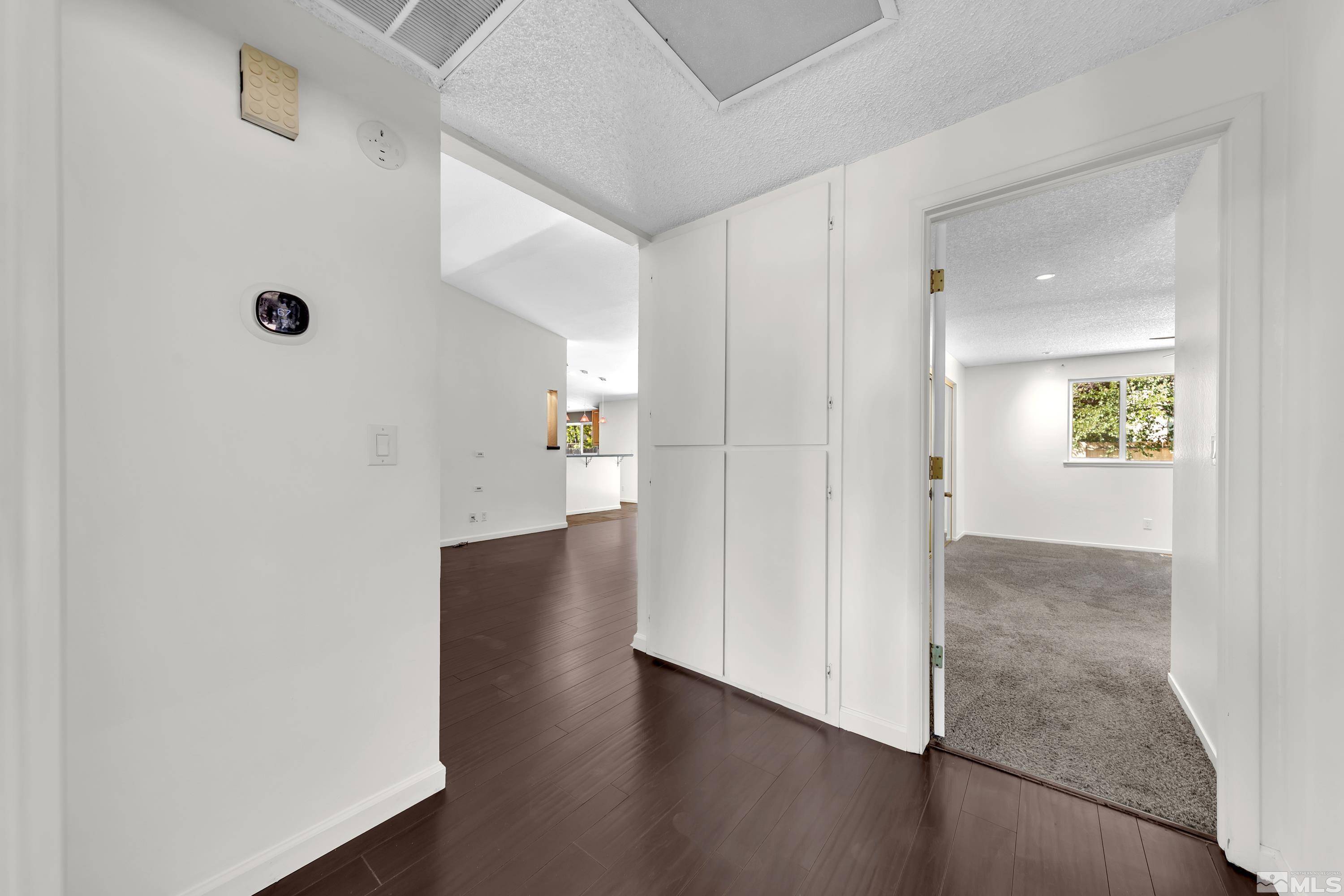$519,000
$519,000
For more information regarding the value of a property, please contact us for a free consultation.
4155 San Marcos LN Lane Reno, NV 89502
3 Beds
2 Baths
1,610 SqFt
Key Details
Sold Price $519,000
Property Type Single Family Home
Sub Type Single Family Residence
Listing Status Sold
Purchase Type For Sale
Square Footage 1,610 sqft
Price per Sqft $322
MLS Listing ID 240012850
Sold Date 03/14/25
Bedrooms 3
Full Baths 2
Year Built 1979
Annual Tax Amount $1,758
Lot Size 6,969 Sqft
Acres 0.16
Lot Dimensions 0.16
Property Sub-Type Single Family Residence
Property Description
This move in ready 3-bedroom, 2-bathroom home offers a comfortable and modern living space perfect for families. Step inside to find an inviting living room centered around a cozy fireplace, ideal for relaxing evenings. The kitchen features sleek granite countertops, plenty of cabinetry, and modern appliances, offering both style and functionality. Tankless water heater was installed less than two years ago and new blown in insulation was added to the attic just a few months ago. **Brand New Roof**, Each bedroom is well-sized, with the master suite boasting an en-suite bathroom for added privacy and convenience. Another highlight is the expansive backyard, perfect for outdoor gatherings, gardening, or simply enjoying the outdoors. And with solar panels installed, you'll enjoy energy savings and environmental benefits. The roof was completely redone during the off market time period. This home perfectly balances comfort, modern amenities, and outdoor space, making it an ideal find! Showings are easy!
Location
State NV
County Washoe
Zoning Sf8
Direction San Marcos Lane
Rooms
Other Rooms Other
Dining Room Separate Formal Room
Kitchen Built-In Dishwasher
Interior
Interior Features Kitchen Island, Walk-In Closet(s)
Heating Fireplace(s), Natural Gas
Cooling Central Air, Refrigerated
Flooring Ceramic Tile
Fireplaces Type Circulating
Fireplace Yes
Laundry Laundry Area
Exterior
Exterior Feature None
Parking Features Attached, Garage Door Opener, RV Access/Parking
Garage Spaces 2.0
Utilities Available Electricity Available, Natural Gas Available, Water Available
Amenities Available None
View Y/N No
Roof Type Pitched
Total Parking Spaces 2
Garage Yes
Building
Lot Description Landscaped, Level
Story 1
Foundation Crawl Space
Water Public
Structure Type Wood Siding
Schools
Elementary Schools Dodson
Middle Schools Pine
High Schools Wooster
Others
Tax ID 02140402
Acceptable Financing 1031 Exchange, Cash, Conventional, FHA, VA Loan
Listing Terms 1031 Exchange, Cash, Conventional, FHA, VA Loan
Read Less
Want to know what your home might be worth? Contact us for a FREE valuation!

Our team is ready to help you sell your home for the highest possible price ASAP






