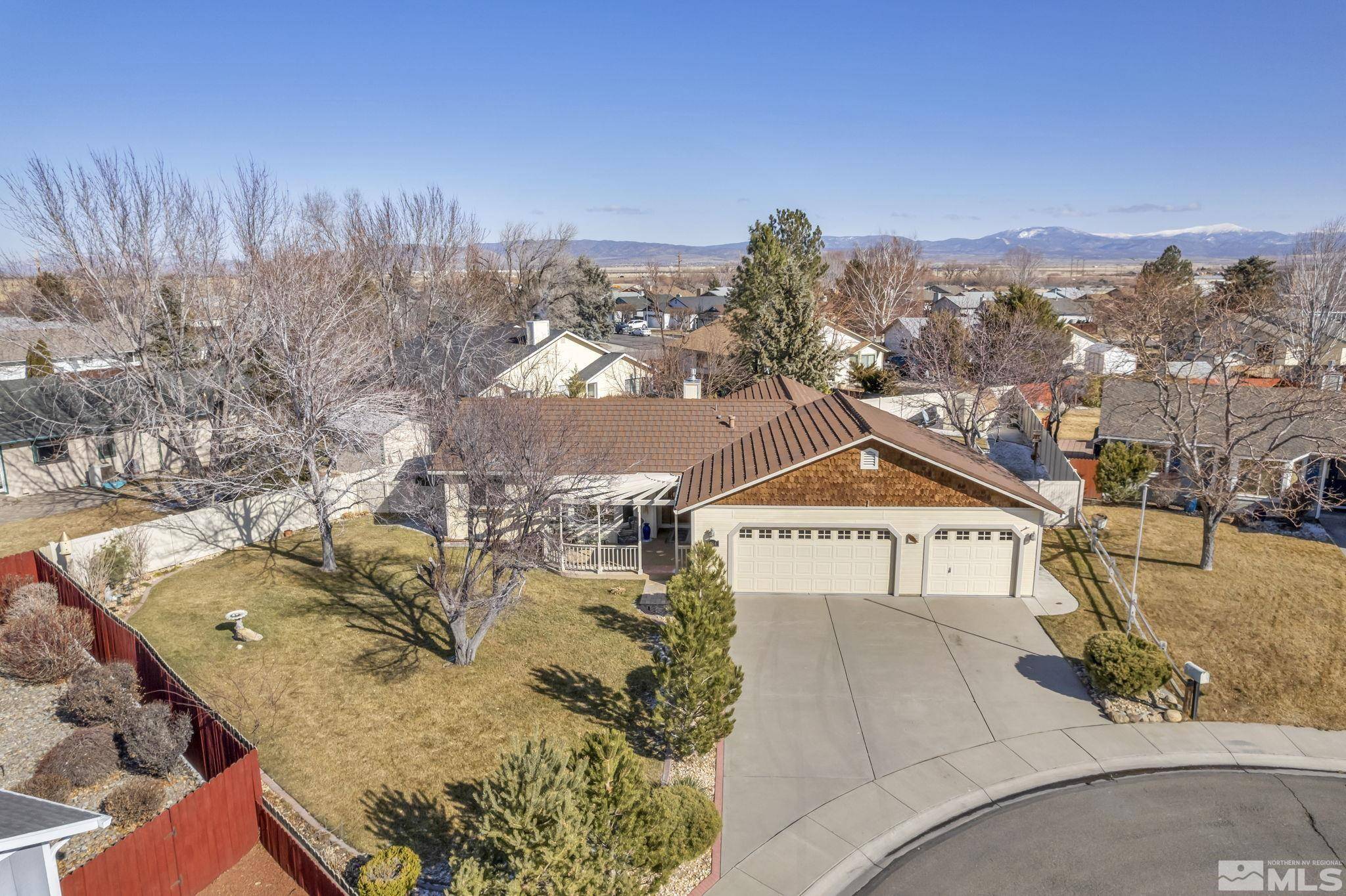$639,900
$639,900
For more information regarding the value of a property, please contact us for a free consultation.
1754 Lupine CIR Circle Minden, NV 89423
3 Beds
2 Baths
1,672 SqFt
Key Details
Sold Price $639,900
Property Type Single Family Home
Sub Type Single Family Residence
Listing Status Sold
Purchase Type For Sale
Square Footage 1,672 sqft
Price per Sqft $382
MLS Listing ID 250001059
Sold Date 03/14/25
Bedrooms 3
Full Baths 2
Year Built 1989
Annual Tax Amount $3,088
Lot Size 0.270 Acres
Acres 0.27
Lot Dimensions 0.27
Property Sub-Type Single Family Residence
Property Description
Welcome to this beautiful Minden home, perfectly situated at the end of a quiet cul-de-sac. It has stunning views of the Sierra Nevada mountains from both front and back! It has a spacious three car garage with built in workbench and storage cabinets. The large storage shed is on a concrete pad. The front porch area is partially covered and has sitting areas. The back patio is also covered where you can sit and enjoy the flower beds and the rose bushes'. The back yard is a true retreat!, This home is centrally located, close to shopping, hiking and walking trails and the lovely downtown area. Multiple medical facilities nearby. On the inside you will find a breakfast nook as well as a dining room. It has large bay windows to let in lots of natural light! It has a living room and a family room with a cozy gas fireplace. This home has it all- peace, privacy, views and convenience. don't miss this one, its a must see!
Location
State NV
County Nevada
Zoning SFR
Direction Ironwood/Tamarack/Lupine
Rooms
Family Room High Ceilings
Other Rooms None
Dining Room Living Room Combination
Kitchen Breakfast Bar
Interior
Interior Features Breakfast Bar, Ceiling Fan(s), High Ceilings, Pantry, Smart Thermostat
Heating Natural Gas
Cooling Central Air, Refrigerated
Flooring Ceramic Tile
Fireplaces Type Gas Log
Fireplace Yes
Laundry Cabinets, Laundry Area, Laundry Room, Shelves
Exterior
Exterior Feature None
Parking Features Attached, Garage Door Opener
Garage Spaces 3.0
Utilities Available Electricity Available, Natural Gas Available, Sewer Available, Water Available
Amenities Available None
View Y/N Yes
View Mountain(s), Trees/Woods
Roof Type Metal,Pitched
Porch Patio
Total Parking Spaces 3
Garage Yes
Building
Lot Description Landscaped, Level, Sprinklers In Front, Sprinklers In Rear
Story 1
Foundation Crawl Space
Water Public
Structure Type Wood Siding
Schools
Elementary Schools Minden
Middle Schools Carson Valley
High Schools Douglas
Others
Tax ID 132030115003
Acceptable Financing 1031 Exchange, Cash, Conventional, FHA, VA Loan
Listing Terms 1031 Exchange, Cash, Conventional, FHA, VA Loan
Read Less
Want to know what your home might be worth? Contact us for a FREE valuation!

Our team is ready to help you sell your home for the highest possible price ASAP






