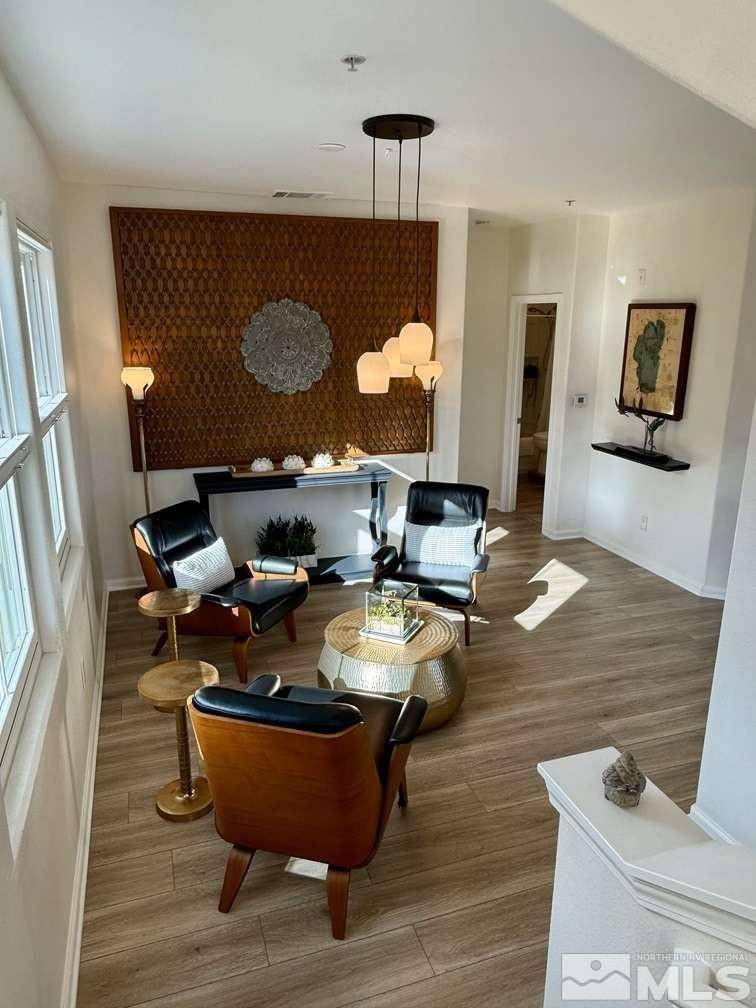$505,000
$515,000
1.9%For more information regarding the value of a property, please contact us for a free consultation.
17000 Wedge Pkwy Parkway #621 Reno, NV 89511
2 Beds
2 Baths
1,348 SqFt
Key Details
Sold Price $505,000
Property Type Condo
Sub Type Condominium
Listing Status Sold
Purchase Type For Sale
Square Footage 1,348 sqft
Price per Sqft $374
MLS Listing ID 250001343
Sold Date 03/12/25
Bedrooms 2
Full Baths 2
HOA Fees $350/mo
Year Built 2005
Annual Tax Amount $2,112
Lot Size 435 Sqft
Acres 0.01
Lot Dimensions 0.01
Property Sub-Type Condominium
Property Description
Immaculate, updated and completely turn-key, this condo truly stands out from the competition. Light-filled spaces abound, and you'll enjoy morning sunrise views from the balcony and views over the community park to Mt. Rose and Slide Mountain from the southwest facing windows., The upgrades and updates are too numerous to list here but the highlights include a new HVAC system; new Anderson Windows (with transferable warranty) and up-down cellular shades; luxury vinyl plank floors throughout; remodeled kitchen with cupboards to the ceiling, soft close doors and drawers, pull-out drawers in bottom cupboards, and stainless steel appliances; remodeled primary bath with large Corian shower, extra-long custom vanity with three large drawers, and spacious under sink cupboards. This one is sure to go quickly!
Location
State NV
County Washoe
Zoning GC
Direction Wedge Parkway and Ghost Rider Drive
Rooms
Family Room Great Rooms
Other Rooms Loft
Dining Room Great Room
Kitchen Built-In Dishwasher
Interior
Interior Features Ceiling Fan(s), Walk-In Closet(s)
Heating Hot Water
Flooring Tile
Fireplaces Type Gas Log
Fireplace Yes
Appliance Gas Cooktop
Laundry Cabinets, Laundry Room
Exterior
Exterior Feature None
Parking Features Attached
Garage Spaces 2.0
Utilities Available Electricity Available, Internet Available, Natural Gas Available, Sewer Available, Water Available
Amenities Available Fitness Center, Landscaping, Maintenance Grounds, Parking, Pool, Spa/Hot Tub, Clubhouse/Recreation Room
View Y/N Yes
View Mountain(s)
Roof Type Tile
Total Parking Spaces 2
Garage Yes
Building
Lot Description Landscaped, Sprinklers In Front, Sprinklers In Rear
Story 3
Foundation Slab
Water Public
Structure Type Stucco
Schools
Elementary Schools Hunsberger
Middle Schools Marce Herz
High Schools Galena
Others
Tax ID 14232125
Acceptable Financing 1031 Exchange, Cash, Conventional, FHA, VA Loan
Listing Terms 1031 Exchange, Cash, Conventional, FHA, VA Loan
Read Less
Want to know what your home might be worth? Contact us for a FREE valuation!

Our team is ready to help you sell your home for the highest possible price ASAP






