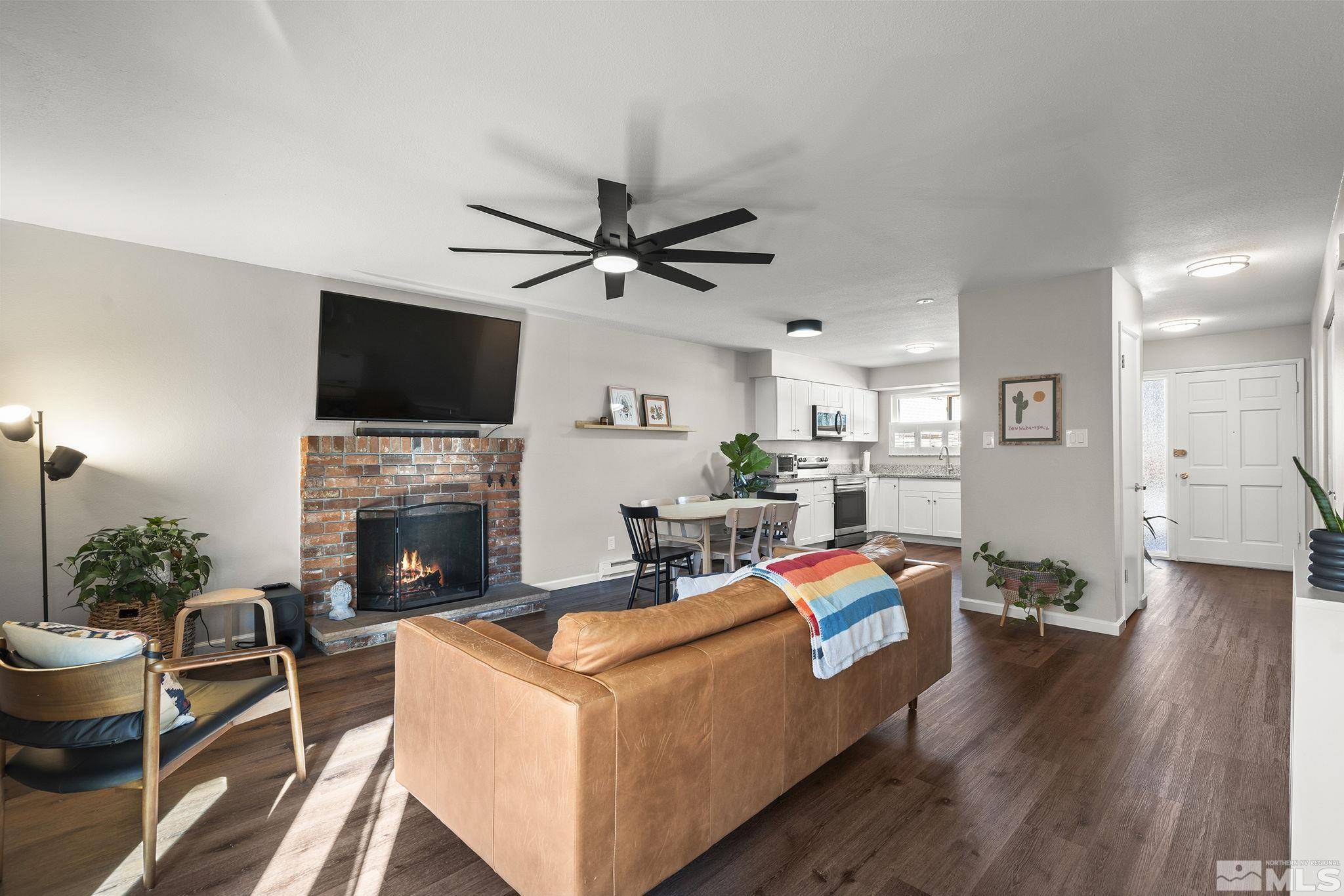$324,000
$335,000
3.3%For more information regarding the value of a property, please contact us for a free consultation.
180 Smithridge Reno, NV 89502
2 Beds
2 Baths
1,220 SqFt
Key Details
Sold Price $324,000
Property Type Townhouse
Sub Type Townhouse
Listing Status Sold
Purchase Type For Sale
Square Footage 1,220 sqft
Price per Sqft $265
MLS Listing ID 250001023
Sold Date 03/12/25
Bedrooms 2
Full Baths 1
Half Baths 1
HOA Fees $253/mo
Year Built 1969
Annual Tax Amount $841
Property Sub-Type Townhouse
Property Description
Beautifully remodeled Smithridge Townhouse including all new windows and custom plantation shutters, new luxury vinyl plank flooring throughout, completely renovated kitchen featuring stainless steel appliances, granite countertops, and new cabinetry, new designer light fixtures and ceiling fans, interior paint, fully remodeled bathrooms, new baseboard heaters and thermostats, and so much more. Did I mention NEW? Everything in this home has been updated with an eye for detail and style., Upstairs, you'll find two massive bedrooms with views of the greenbelt and mountains, and a large, full bathroom. This is an end unit with lots of privacy and only one connected neighbor. The yard features a full-length metal awning, large concrete patio, and a small planter area. The home has 2 carport spaces, plus ample guest parking throughout the complex. The grounds are beautifully maintained by the HOA, with acres of lush greenery. Make an appointment to see this stunning townhome today!
Location
State NV
County Washoe
Zoning Mf30
Direction Peckham
Rooms
Family Room None
Other Rooms None
Dining Room Living Room Combination
Kitchen Built-In Dishwasher
Interior
Interior Features Ceiling Fan(s)
Heating Baseboard, Electric, Fireplace(s)
Cooling Electric, Wall/Window Unit(s)
Flooring Laminate
Fireplaces Number 1
Fireplace Yes
Laundry In Hall, Laundry Area
Exterior
Exterior Feature None
Parking Features Attached
Utilities Available Cable Available, Electricity Available, Internet Available, Phone Available, Sewer Available, Water Available, Cellular Coverage
Amenities Available Landscaping, Maintenance Grounds, Parking
View Y/N Yes
View Mountain(s), Park/Greenbelt, Trees/Woods
Roof Type Composition,Pitched,Shingle
Porch Patio
Garage Yes
Building
Lot Description Common Area, Greenbelt, Landscaped, Level
Story 2
Foundation Crawl Space
Water Public
Structure Type Brick,Fiber Cement
Schools
Elementary Schools Smithridge
Middle Schools Pine
High Schools Wooster
Others
Tax ID 02504001
Acceptable Financing 1031 Exchange, Cash, Conventional, FHA, VA Loan
Listing Terms 1031 Exchange, Cash, Conventional, FHA, VA Loan
Read Less
Want to know what your home might be worth? Contact us for a FREE valuation!

Our team is ready to help you sell your home for the highest possible price ASAP






