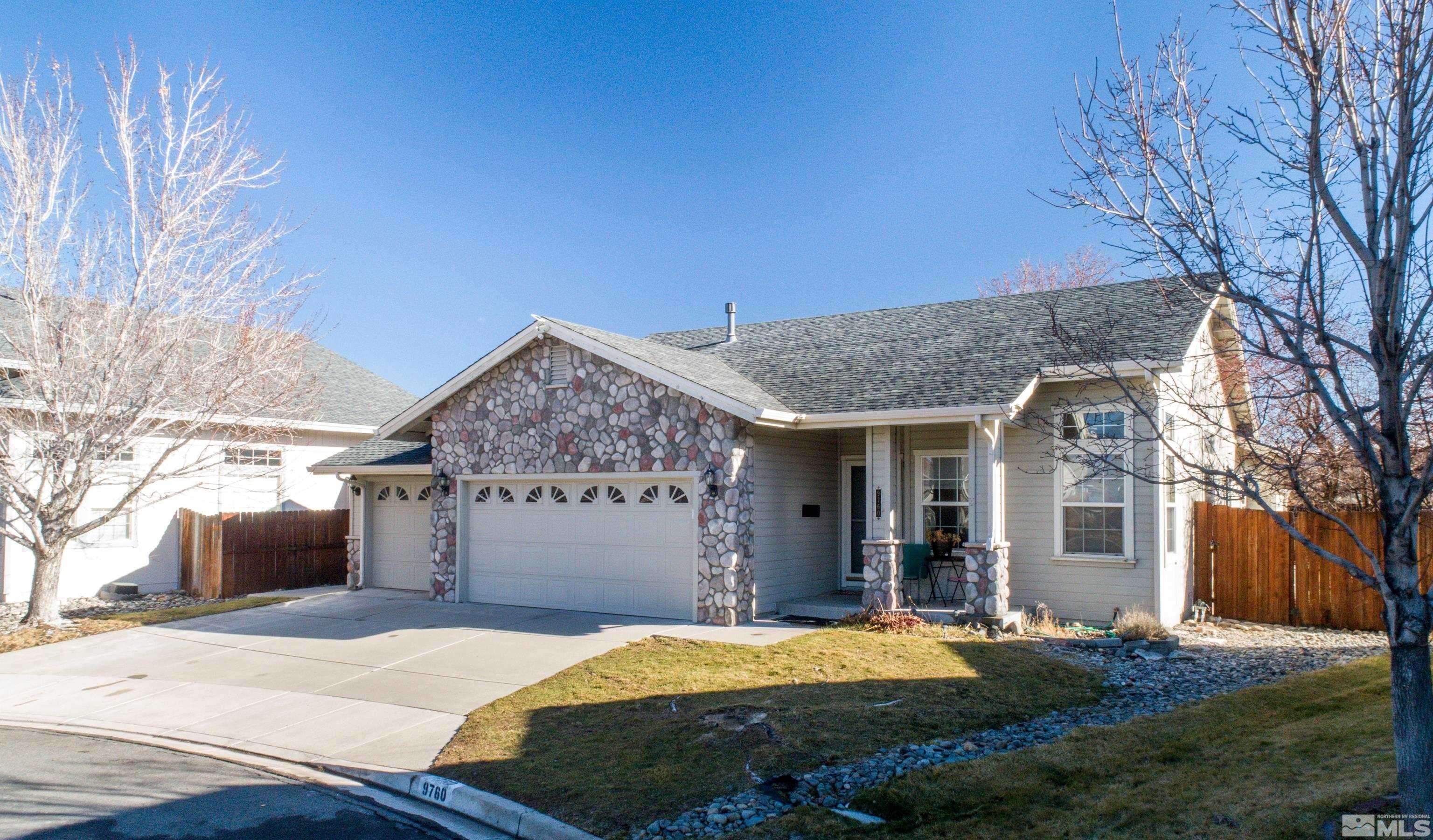$485,000
$485,000
For more information regarding the value of a property, please contact us for a free consultation.
9760 Rock River DR Drive Reno, NV 89506
3 Beds
2 Baths
1,780 SqFt
Key Details
Sold Price $485,000
Property Type Single Family Home
Sub Type Single Family Residence
Listing Status Sold
Purchase Type For Sale
Square Footage 1,780 sqft
Price per Sqft $272
MLS Listing ID 250000273
Sold Date 03/10/25
Bedrooms 3
Full Baths 2
HOA Fees $30/qua
Year Built 2001
Annual Tax Amount $1,027
Lot Size 7,840 Sqft
Acres 0.18
Lot Dimensions 0.18
Property Sub-Type Single Family Residence
Property Description
This exceptional 3-bedroom, 2-bathroom home with a 3-car garage is ready for you to move in and enjoy. Situated at the end of a quiet cul-de-sac, it boasts a beautifully expanded driveway, new vinyl plank flooring, vaulted ceilings, and a lushly landscaped backyard with a patio and powered shed. The home's layout includes an owner's suite that incorporates a former fourth bedroom, creating a spacious retreat with a second closet and a versatile sitting area—perfect for a home office or private lounge. The, The owner's suite offers a walk-in closet, dual vanity sinks, a soaking tub, and a separate shower. Additional highlights include honeycomb blackout blinds, drapery, rods, and appliances (refrigerator, washer, and dryer) all included. The garage is pre-wired with 220V, ready for an EV charging station. The backyard opens to a community common area, ensuring privacy and unobstructed views. This home truly feels like a model—don't miss your chance to make it yours!
Location
State NV
County Washoe
Zoning PUD
Direction Sky Vista Pkwy & Hawk Springs Dr.
Rooms
Family Room Great Rooms
Other Rooms None
Dining Room Living Room Combination
Kitchen Built-In Dishwasher
Interior
Interior Features High Ceilings, Kitchen Island, Primary Downstairs, Walk-In Closet(s)
Heating Fireplace(s), Forced Air, Natural Gas
Cooling Central Air, Refrigerated
Flooring Tile
Fireplaces Type Gas Log
Fireplace Yes
Laundry Laundry Area, Laundry Room, Shelves
Exterior
Exterior Feature None
Parking Features Attached, Garage Door Opener
Garage Spaces 3.0
Utilities Available Cable Available, Electricity Available, Natural Gas Available, Sewer Available, Water Available, Water Meter Installed
Amenities Available None
View Y/N Yes
View Mountain(s)
Roof Type Composition,Pitched,Shingle
Total Parking Spaces 3
Garage Yes
Building
Lot Description Cul-De-Sac, Landscaped, Level, Sprinklers In Front, Sprinklers In Rear
Story 1
Foundation Crawl Space
Water Public
Structure Type Wood Siding
Schools
Elementary Schools Lemmon Valley
Middle Schools Obrien
High Schools North Valleys
Others
Tax ID 55040109
Acceptable Financing 1031 Exchange, Cash, Conventional, FHA, VA Loan
Listing Terms 1031 Exchange, Cash, Conventional, FHA, VA Loan
Read Less
Want to know what your home might be worth? Contact us for a FREE valuation!

Our team is ready to help you sell your home for the highest possible price ASAP






