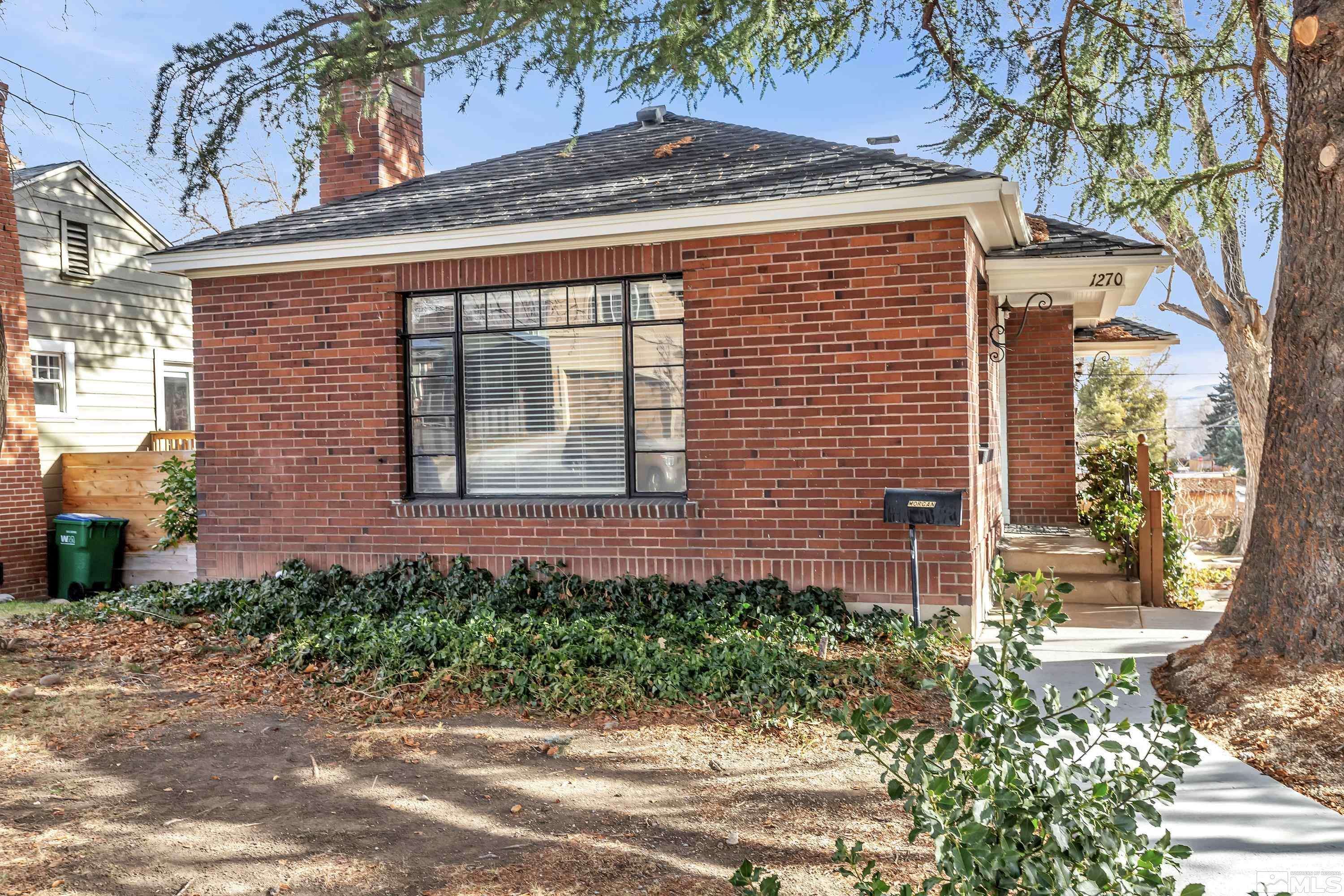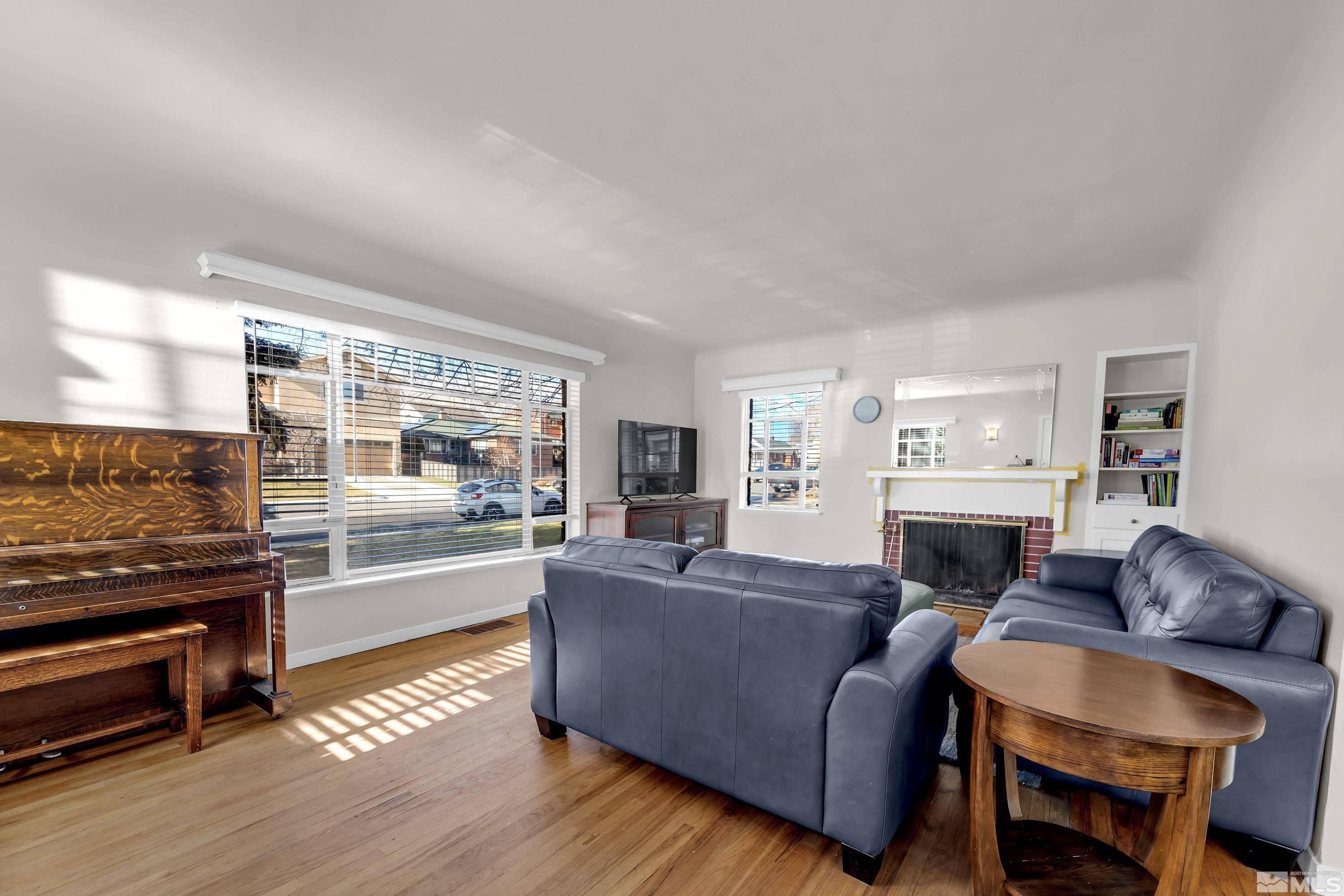$623,000
$630,000
1.1%For more information regarding the value of a property, please contact us for a free consultation.
1270 Humboldt ST Street Reno, NV 89509
4 Beds
2 Baths
2,376 SqFt
Key Details
Sold Price $623,000
Property Type Single Family Home
Sub Type Single Family Residence
Listing Status Sold
Purchase Type For Sale
Square Footage 2,376 sqft
Price per Sqft $262
MLS Listing ID 250000371
Sold Date 03/07/25
Bedrooms 4
Full Baths 1
Half Baths 1
Year Built 1943
Annual Tax Amount $2,383
Lot Size 6,098 Sqft
Acres 0.14
Lot Dimensions 0.14
Property Sub-Type Single Family Residence
Property Description
This charming brick home is a rare gem in a prime neighborhood, offering the perfect opportunity to enjoy the charm of yesteryear while making it your own. This home is just steps away from Plumas Park, great schools, and all of the vibrant dining and shopping options that Midtown has to offer. Inside, you'll find original details like hardwood floors, arched doorways, and custom millwork, generously sized windows fill the space with natural light, creating a warm and inviting atmosphere., The main level has two sizable bedrooms, a den and a full bath. The lower level has its own entrance, two bedrooms and a full bath. Newer furnace and hot water heater were installed when the lower level was renovated about 5 years ago. This home sits on a full corner lot with alley access.
Location
State NV
County Washoe
Zoning Mf14
Direction Monroe to Humbolt
Rooms
Family Room None
Other Rooms Finished Basement
Dining Room Separate Formal Room
Kitchen Built-In Single Oven
Interior
Interior Features Primary Downstairs
Heating Forced Air, Oil
Flooring Tile
Fireplaces Number 1
Fireplace Yes
Laundry Common Area, Laundry Area
Exterior
Exterior Feature None
Parking Features Attached
Garage Spaces 1.0
Utilities Available Electricity Available, Internet Available, Phone Available, Sewer Available, Water Available, Water Meter Installed
Amenities Available None
View Y/N No
Roof Type Composition,Pitched,Shingle
Porch Patio, Deck
Total Parking Spaces 1
Garage Yes
Building
Lot Description Corner Lot, Gentle Sloping, Landscaped, Level, Sloped Down
Story 1
Foundation Slab
Water Public
Structure Type Brick
Schools
Elementary Schools Mt. Rose
Middle Schools Swope
High Schools Reno
Others
Tax ID 01411112
Acceptable Financing 1031 Exchange, Cash, Conventional, FHA, VA Loan
Listing Terms 1031 Exchange, Cash, Conventional, FHA, VA Loan
Read Less
Want to know what your home might be worth? Contact us for a FREE valuation!

Our team is ready to help you sell your home for the highest possible price ASAP






